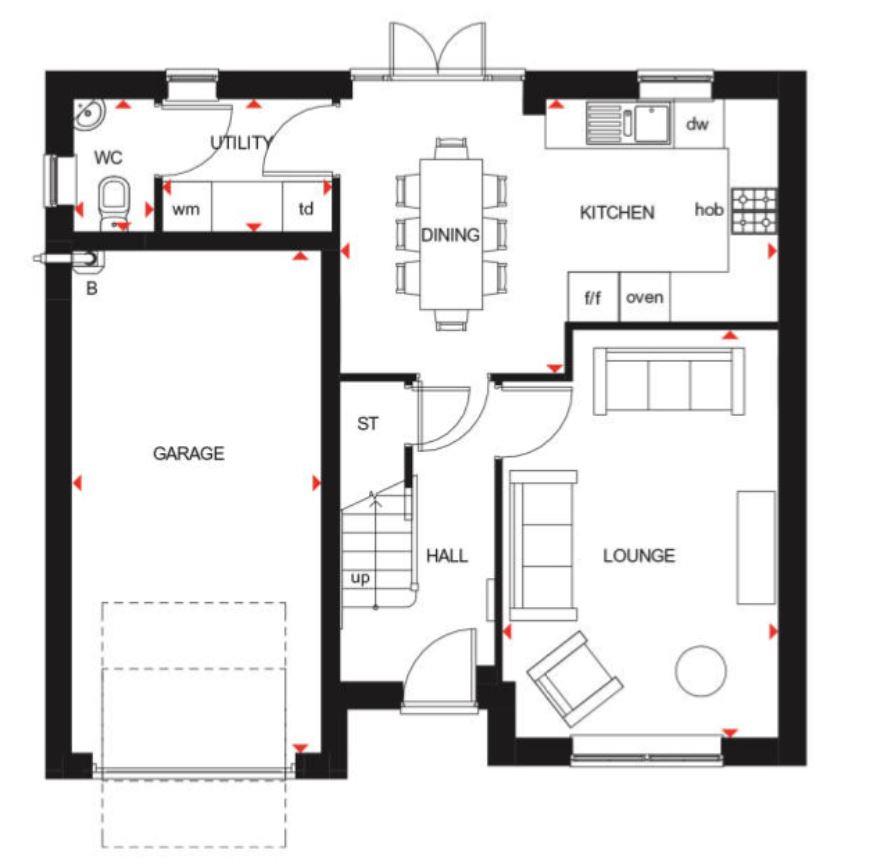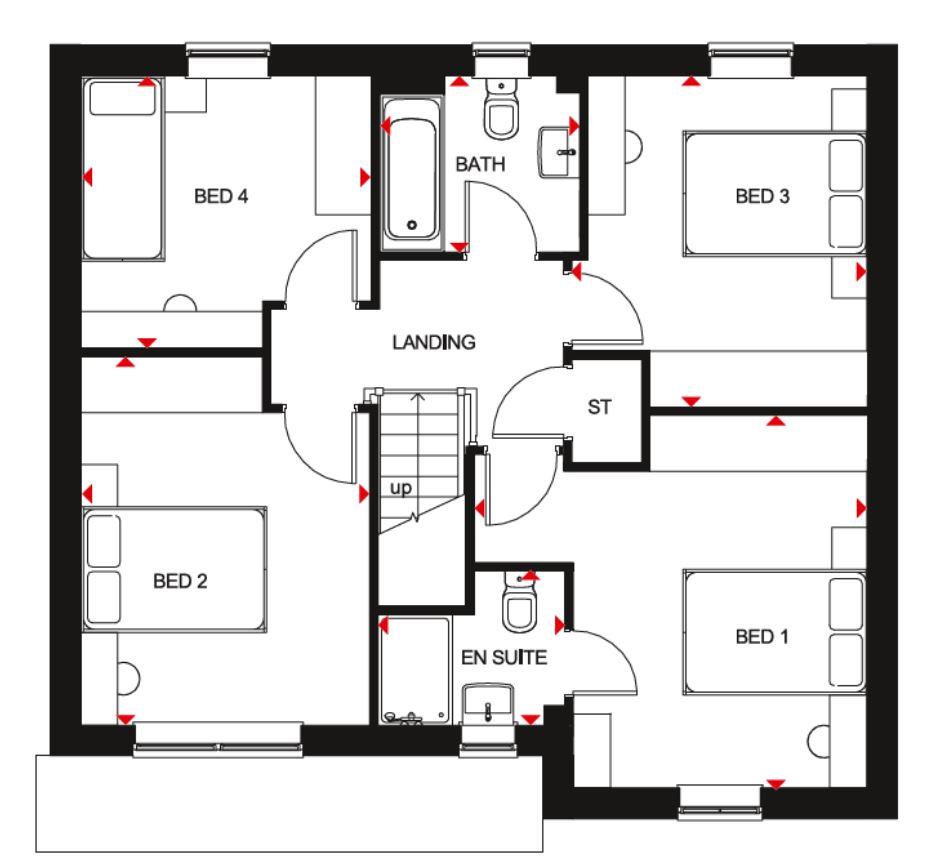Detached house for sale in Princess Way, Brunel Quarter, Chepstow NP16
* Calls to this number will be recorded for quality, compliance and training purposes.
Property features
- Stylish detached family house
- Extensive range of quality upgrades
- Sought after modern development
- Close to the town centre
- Four bedrooms (one en-suite)
- Attractive living room
- Stylish kitchen/dining room with utility and cloakroom/WC
- Integral garage
- Pretty gardens to front and rear
- Viewing highly recommended
Property description
17 Princess Way comprises a detached Hemsworth property constructed by Barrett Homes and enjoying a sought-after position on this attractive and popular development, benefiting from a great location in the heart of Chepstow within walking distance of the railway station, local supermarkets, town centre and bus station.
The vendors purchased the property from new and at that time opted for extensive upgrades from the builders, with the house being presented to a very high standard throughout in addition to attractive landscaping works to the gardens. The accommodation offers reception hall with spacious living room, to the rear an attractive open plan kitchen/dining room with an extensive range of built-in appliances, along with utility and ground floor cloakroom/WC. To the first floor the attractive main bedroom benefits from en-suite shower room, with three further good-sized bedrooms and family bathroom. The property benefits from integral garage with double driveway and gardens to the front and rear which are all attractively landscaped.
Ground Floor
Entrance Hall
With door to front elevation. Hi-gloss tiled flooring. Stairs to first floor. Understairs storage cupboard.
Living Room (4.90m x 3.30m (16'1" x 10'10"))
An attractive reception room with deep window to front elevation, with a pleasant bright aspect.
Kitchen/Dining Room (5.26m x 3.51m (17'3" x 11'6"))
A stylishly appointed kitchen with an extensive range of upgraded fitments to include fridge/freezer, drinks fridge, dishwasher, five ring gas hob and eye level double electric oven. Inset one and a half bowl and drainer sink unit. Attractive kick plate lighting as well as concealed worktop lighting. Hi-gloss tiled flooring. French doors to the rear garden leading from the dining area.
Utility Room
With a range of storage units including integrated washing machine.
Cloakroom/Wc
Appointed with a two-piece suite to include low level WC and wash hand basin. Part tiled walls. Window to side elevation.
First Floor Stairs And Landing
A spacious landing area with airing cupboard.
Bedroom 1 (4.22m x 4.01m (13'10" x 13'2"))
An attractive, bright and airy double bedroom with deep window to front elevation. Access to :-
En-Suite Shower Room
Stylishly appointed with a three-piece suite comprising low level WC, wash hand basin and step-in shower. Window to front elevation.
Bedroom 2 (3.96m x 3.05m (13' x 10'))
A double bedroom with window to front elevation.
Bedroom 3 (3.56m x 3.18m (11'8" x 10'5"))
A double bedroom with window to rear elevation.
Bedroom 4 (3.12m x 2.95m (10'3" x 9'8"))
A double bedroom with window to rear elevation
Family Bathroom
Stylishly finished with a three-piece suite comprising step-in bath with shower fitment over and glazed shower screen, low level WC and wash hand basin. Part tiled walls. Window to rear.
Outside
Garage
An integral garage with up and over door being approached via a double driveway.
Gardens
The remaining front area of the property is laid to lawn with flower borders and hedging. To the rear an attractive sunny garden with extended terracing to a good quality, large lawned area with flower borders and useful garden store shed.
Services
All mains service are connected, to include mains gas central heating.
Property info
17 Princess.Jpg View original

17 Princess Way Ff.Jpg View original

For more information about this property, please contact
Moon and Co Estate Agents, NP16 on +44 1291 639094 * (local rate)
Disclaimer
Property descriptions and related information displayed on this page, with the exclusion of Running Costs data, are marketing materials provided by Moon and Co Estate Agents, and do not constitute property particulars. Please contact Moon and Co Estate Agents for full details and further information. The Running Costs data displayed on this page are provided by PrimeLocation to give an indication of potential running costs based on various data sources. PrimeLocation does not warrant or accept any responsibility for the accuracy or completeness of the property descriptions, related information or Running Costs data provided here.

































.png)


