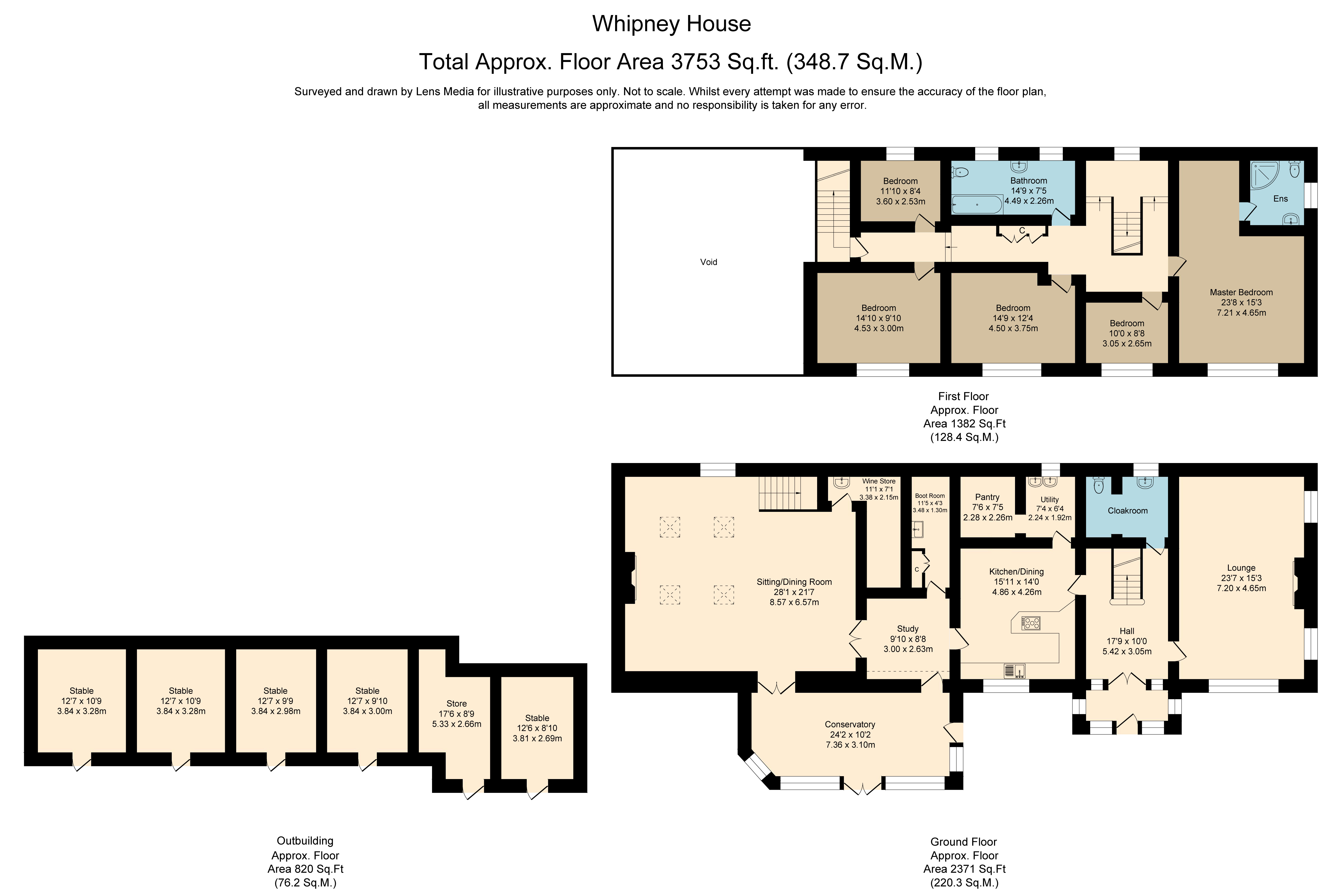Semi-detached house for sale in Whipney Lane, Greenmount, Bury, Greater Manchester BL8
* Calls to this number will be recorded for quality, compliance and training purposes.
Property features
- Detached Paddock Block and Stables
- Two Acres of land
- Stunning Views
- Must view
Property description
*Detached Paddock Block and Stables * Three Acres of land * Stunning Views * No Chain*
A simply beautiful and unique freehold property with extensive views over Greenmount golf course and beyond. The property is situated in the very highly regarded area of Greenmount and within the Hollymount community. The property has lovely rural views to the front, side and rear, including Holcombe Hill, but yet is perfectly situated close to Bury, Bolton and M66 motorway links, local schools and facilities whilst enjoying village and a semi-rural living.
The property is spacious with versatile accommodation. There is a driveway, large lawned gardens to front and side, enclosed orchard and vegetable plot. The light and airy accommodation comprises: Stunning imposing entrance Hall with central feature stair case and modern leaded feature window, guest cloakroom, impressive lounge and dining area situated in the barn conversion with full vaulted ceiling, elegant second lounge, study, conservatory with lovely views across the garden, paddock and beyond, modern breakfast kitchen with adjoining pantry and utility rooms, boot room with 2nd guest WC, master bedroom with modern en-suite, four further double bedrooms and a large family bathroom.
Entrance Porch & Hallway
The front door leads into the entrance porch and the glazed screen with double entrance doors open into the imposing entrance hallway with beautiful cherry wood flooring, grand bespoke designed sweeping staircase with gallery and feature window. Just off the hallway is a spacious guest cloakroom with 2 piece 50s style suite comprising pedestal wash hand basin and low level WC.
Reception Rooms
The impressive lounge and dining area in the converted barn is perfect for entertaining and family gatherings. It has a full vaulted ceiling, a floor to ceiling stone chimney breast housing an open wood fire and a staircase accessing the first floor; the wine store, incorporating a hand washbasin, is accessed off the lounge. Double doors lead off the lounge to a spacious conservatory, with tiled floor, providing a perfect extension to the lounge and access into the garden. The elegant second lounge is very light and airy with a coal effect gas fire and an impressive timber surround and mantelpiece. The study is an adaptable room enclosed by glazed doors.
Kitchen, Utility Room, Pantry & Boot Room
The modern kitchen is spacious and includes a dining area. With a lower ceiling over the working area, a pier incorporating a Neff hob with Smeg extractor, granite work surfaces and oak Shaker style units with built-in oven and Neff dishwasher, the bright kitchen is immediately striking and welcoming. The utility room and pantry are accessed from the kitchen; the pantry area has perfect storage solutions and the utility room has a double Belfast sink unit, tiled floor and is plumbed for a washing machine. The boot room is perfect for country life and has built in storage cupboards, hanging space and a guest WC and wash hand basin.
Gallery Landing
Beautiful gallery landing, framed by the bespoke designed staircase and railings, with a modern stained glass feature built into the double-glazed window; a corridor with traditional built in bookshelves leads to two of the bedrooms and the second staircase, into the barn conversion.
Master Suite
Spacious master bedroom with lovely distant views to the front overlooking the garden, paddock and golf club. The modern fully tiled en suite, with views to Holcombe Hill, comprises: Matki shower cubicle with mixer shower, Villeroy & Bosch handwash basin unit, illuminated Keuco vanity cabinet and low level WC.
Further Bedrooms
There are four further spacious bedrooms all well presented.
Family Bathroom
The very spacious family bathroom mixes the original features with modern style. It comprises a 3 piece 1950s style coloured suite with a cast iron bath with shower over, low level WC, pedestal wash hand basin, 2 x double glazed windows, part tiled walls with striking modern radiators to complement.
Gardens, Orchard & Driveway
The access off Whipney Lane, along the side of the house, leads to the entrance and large paved area with ample space for several cars and a turning area. The mature gardens are to the front and side and open up to a private, enclosed orchard and vegetable plot.
Land/ Paddock
There is a detached stable block providing four stables and two tack rooms with water and power supply. There is a fully fenced paddock of over 2 acres to the front of the stables, which has its own fenced area, with separate gated access direct to Whipney Lane.
Tenure
Freehold
Council Tax
Bury Council
Band G - £3,500 per annum approx
Property info
For more information about this property, please contact
Miller Metcalfe - Bury, BL9 on +44 161 937 7524 * (local rate)
Disclaimer
Property descriptions and related information displayed on this page, with the exclusion of Running Costs data, are marketing materials provided by Miller Metcalfe - Bury, and do not constitute property particulars. Please contact Miller Metcalfe - Bury for full details and further information. The Running Costs data displayed on this page are provided by PrimeLocation to give an indication of potential running costs based on various data sources. PrimeLocation does not warrant or accept any responsibility for the accuracy or completeness of the property descriptions, related information or Running Costs data provided here.
















































.png)


