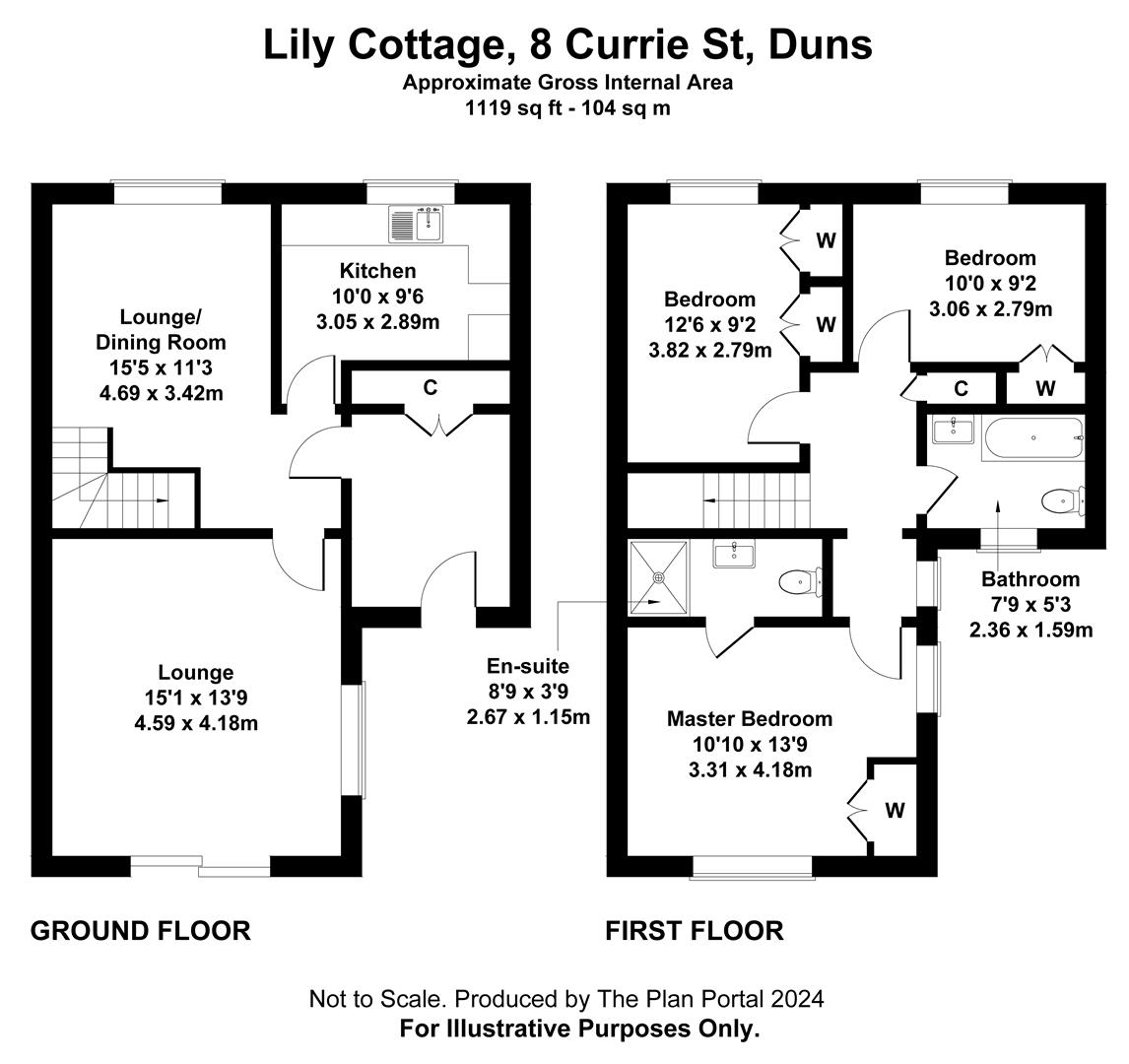End terrace house for sale in Lily Cottage, 8 Currie Street, Duns TD11
* Calls to this number will be recorded for quality, compliance and training purposes.
Property features
- Convenient town centre position
- Sitting room with patio doors to garden
- Three double bedrooms
- En-suite shower room
- Sheltered & private rear garden
Property description
A conveniently placed townhouse with easy access to all local amenities. The deceptively spacious interior includes a double storey extension to the rear and the fully enclosed rear garden make this a great prospect as a family home.
Perfectly placed for easy access to all of the town centre amenities, Lily Cottage is a deceptive C listed family home which boasts a double storey extension to the rear. The interior offers spacious living areas with the main sitting room connecting directly to the private garden, as well as three double bedrooms. Unusually for a property so close to the town centre, there is a really sheltered rear garden which is surprisingly private and completely secure. This period property presents an excellent opportunity for those seeking a family home in the town and gives the purchaser plenty of opportunity to add their own stamp and cosmetically upgrade the property to suit their individual specification.
Location
Duns has good educational and recreational facilities including primary and secondary schools, swimming pool, tennis courts, 18 hole golf course, library, various speciality shops and walks and nature reserve within the grounds of Duns Castle and is home to the classical Edwardian Mansion at Manderston. Edinburgh is 45 miles away with the main East Coast rail line at Berwick upon Tweed some 15 miles distant
Highlights
•Convenient town centre position
•Sitting room with patio doors to garden
•Three double bedrooms
•En-suite shower room
•Sheltered & private rear garden
Accommodation Summary
Entrance Hall, Kitchen, Sitting Room, Lounge/Dining Room, Master Bedroom with En-Suite Shower Room, Two Further Double Bedrooms and Bathroom
Acommodation
The extension to the property has provided a choice of living spaces with the main sitting room quietly located to the rear with patio doors opening directly to the enclosed garden beyond. The lounge to the front features an open staircase to the upper floor and large windows on to Currie Street – a flexible space depending on requirements. Finally on the ground floor is the breakfasting kitchen; currently fitted with a good range of units but offering scope for some upgrading if desired.
The upper floor hosts three double bedrooms, two lie to the front of the building whilst the master overlooks the rear garden and benefits from an en-suite shower room and built in wardrobes. Bedrooms two and three are served by the family bathroom which is fitted with a white three piece suite.
External
A gated path extends to the side of the property and leads to the sheltered and surprisingly private rear garden. Currently laid largely to lawn with planted borders, this is a lovely sunny area which would make a great family friendly space and could also offer scope for a gardening enthusiast to landscape further.
Services
Mains services. Double glazing. Gas central heating.
Council Tax
Band C
Energy Efficiency
Rating D
Viewing & Home Report
A virtual tour is available on Hastings Legal web and YouTube channel - please view this before booking a viewing in person. The Home Report can be downloaded from our website or requested by email
Alternatively or to register your interest or request further information, call lines open 7 days a week including evenings, weekends and public holidays.
Price & Marketing Policy
Offers over £210,000 are invited and should be submitted to the Selling Agents, Hastings Property Shop, 28 The Square, Kelso, TD5 7HH, , Fax Email - . The seller reserves the right to sell at any time and interested parties will be expected to provide the Selling Agents with advice on the source of funds with suitable confirmation of their ability to finance the purchase.
Property info
For more information about this property, please contact
Hastings Legal - Borders Property and Legal, TD11 on +44 1361 307940 * (local rate)
Disclaimer
Property descriptions and related information displayed on this page, with the exclusion of Running Costs data, are marketing materials provided by Hastings Legal - Borders Property and Legal, and do not constitute property particulars. Please contact Hastings Legal - Borders Property and Legal for full details and further information. The Running Costs data displayed on this page are provided by PrimeLocation to give an indication of potential running costs based on various data sources. PrimeLocation does not warrant or accept any responsibility for the accuracy or completeness of the property descriptions, related information or Running Costs data provided here.




























.png)