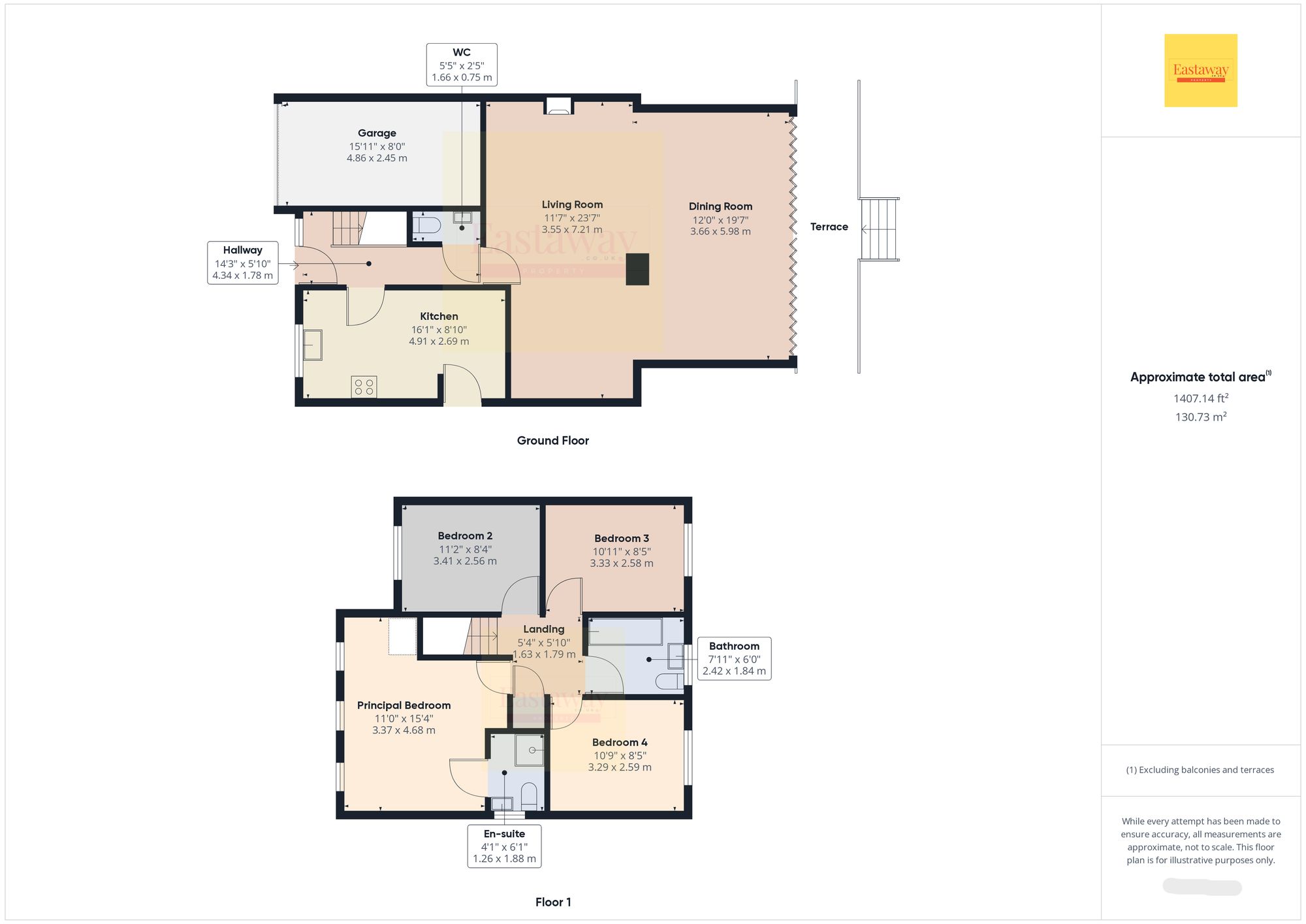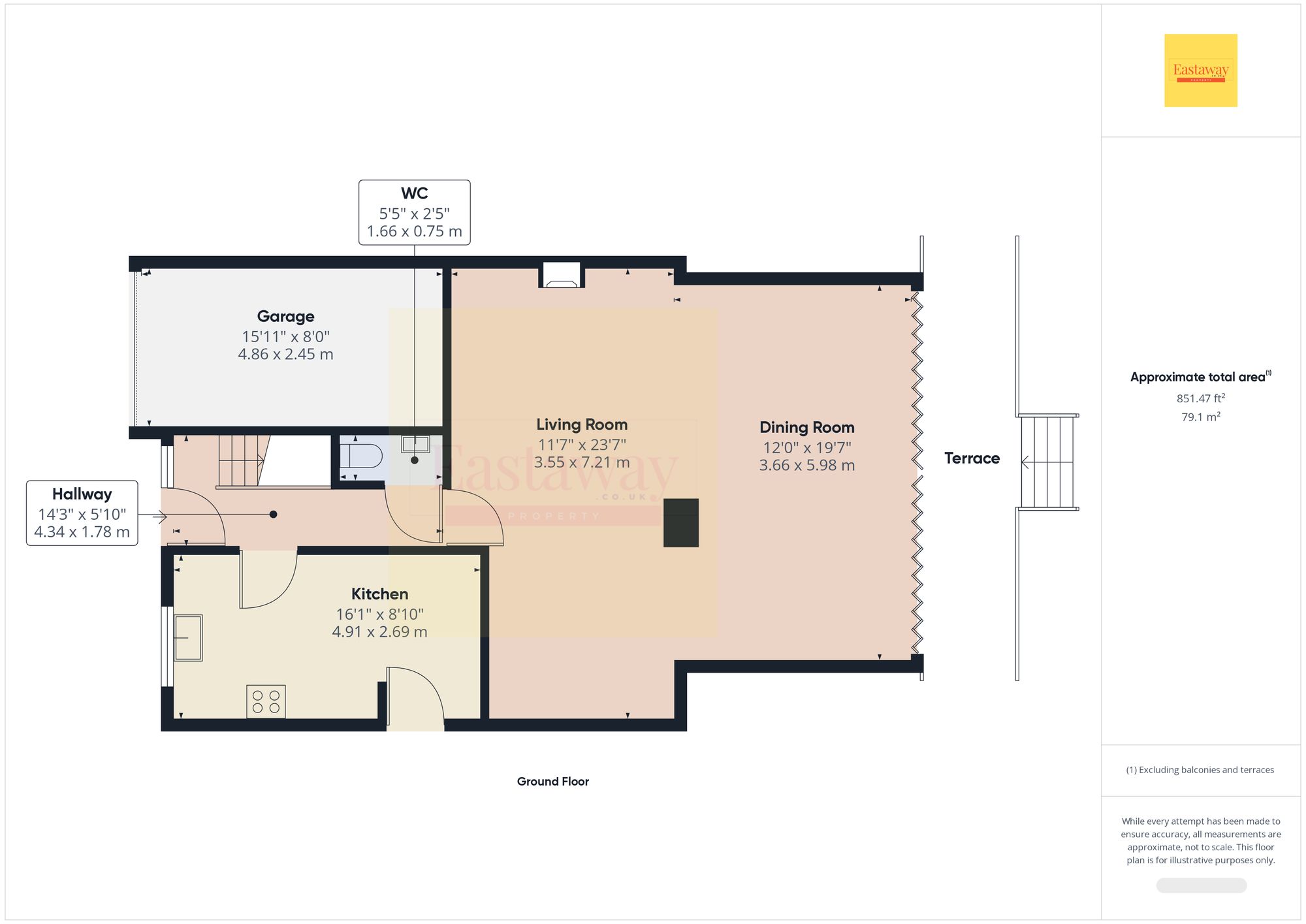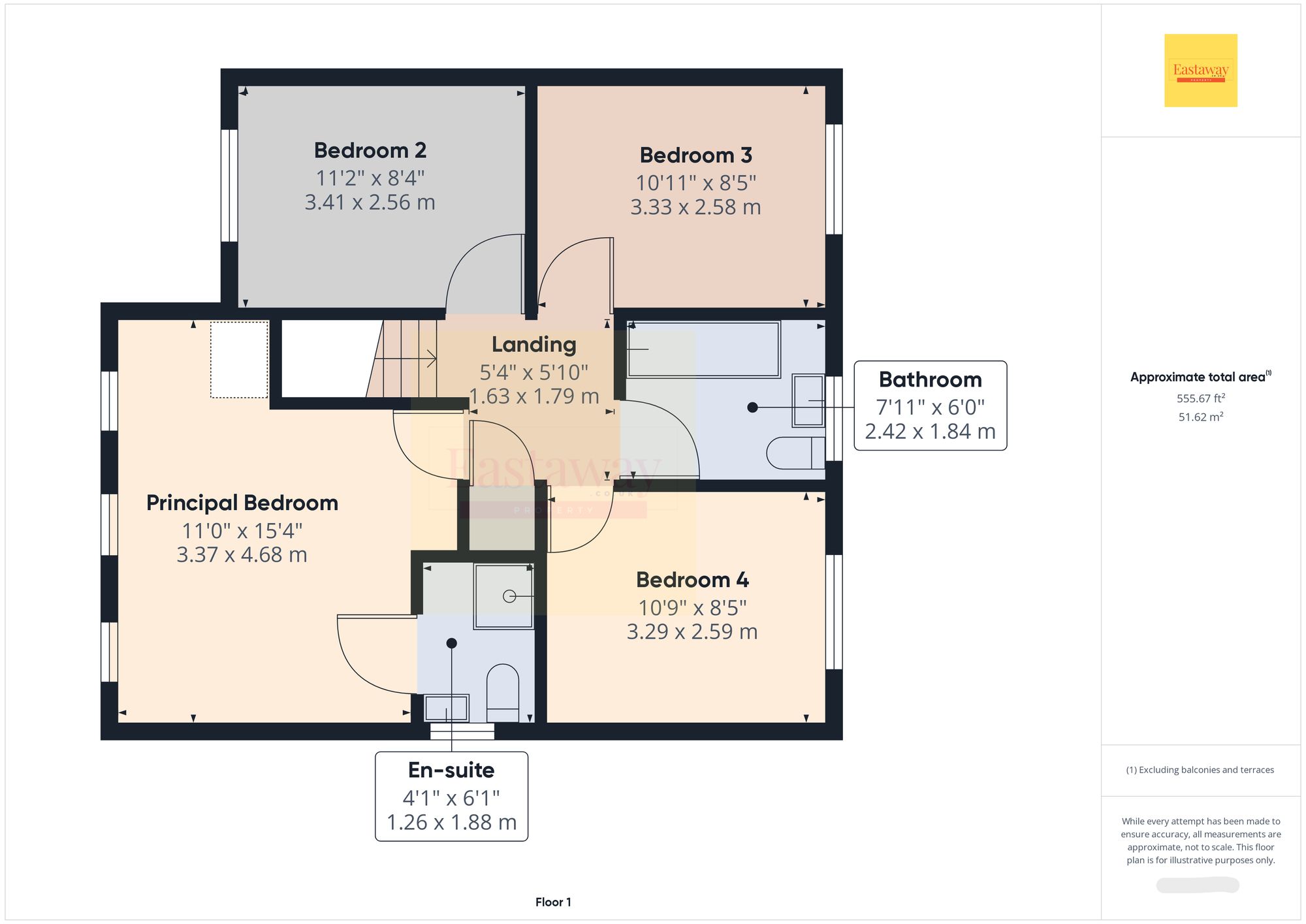Detached house for sale in Dunlin Road, Essendine PE9
* Calls to this number will be recorded for quality, compliance and training purposes.
Property features
- Four spacious double bedrooms
- Off road driveway parking for 6 vehicles
- Large open planing multifunctional living space with glass lantern apex ceiling and full width bi-fold doors.
- Principal suite with en-suite
- Downstairs WC
- Excellent quiet village location on the outskirts of Stamford
- Close to a vast range of amenities including pubs, farm shops, butchers, vineyards and more.
- Benefits from superfast broadband up to 900mb
- Beautiful low maintenance private rear garden
- Located in the heart of a wonderful sought after village with walking trails from the street itself.
Property description
Nestled in the wonderful sought-after village of Essendine on the outskirts of Stamford, this exquisite 4-bedroom detached house offers an exceptional living experience for discerning buyers. Modern and elegantly designed, this property boasts four spacious double bedrooms, including a principal suite with an en-suite. The large open-plan multifunctional living space is a spectacular, featuring a stunning glass lantern apex ceiling and full-width bi-fold doors that flood the room with natural light and open up to the beautiful low-maintenance private rear garden. With the added convenience of off-road driveway parking for up to 6 vehicles, this property offers both luxury living and practicality.
Situated in an excellent quiet location in the heart of the village, this abode benefits from the charm of village life while being close to a vast range of amenities like pubs, farm shops, butchers, vineyards, and more. Tech-savvy residents will appreciate the superfast broadband speeds up to 900mb, perfect for those who work from home or enjoy streaming entertainment. Furthermore, the location offers walking trails from the street itself, ideal for those who enjoy outdoor pursuits right on their doorstep. This property offers all the comforts of modern living in a tranquil village setting, offering the best of both worlds for its lucky new owners.
Stepping outside, the property's outdoor space is designed with both relaxation and convenience in mind. The beautifully landscaped rear garden features premium artificial grass, a patio area ideal for al-fresco dining, and a hardwood decked terrace for a contemporary touch. The garden offers a high level of privacy from neighbouring properties, making it a serene, private retreat to unwind in. Additionally, the oil tank for the property is strategically placed in the back corner, ensuring easy access for refilling and maintenance. The garage, currently utilised for storage, can accommodate a small vehicle with its standard size.
The front of the property presents a gravel area and a tarmac driveway, providing ample parking space for multiple vehicles. Overall, the outdoor space complements the interior of the property, providing style and functionality for the ultimate living experience.
Life in Essendine
Essendine sits in a sweet spot that strikes a balance between tranquil village life and the bustling activity of nearby towns. It's a mere 3 miles from Stamford, making it an effortless 5-minute drive to indulge in the town's rich culture, shopping, and dining scene. Bourne is equally accessible, only a 12-minute drive away, positioning Essendine as an ideal locale for those who frequent both towns. The proximity to these hubs ensures that residents enjoy the convenience of urban amenities while residing in the calmness of the countryside.
For the golf enthusiasts, Toft, located just 5 minutes away from Essendine, boasts a well-respected golf course. This proximity allows for spontaneous tee times and leisurely afternoons on the greens, underscored by the breathtaking landscapes that characterise the area.
Beyond its prime location, Essendine is bursting with amenities that cater to a wide array of interests and needs. The village is close to Bowthorpe Park Farm Shop, a local jewel that's a 5-minute jaunt from the village centre, offering farm-assured meats and produce that spotlight the best of local agriculture. Meanwhile, the Waterside Garden Centre is a mere 5-mile drive, perfect for gardening aficionados and those looking for a cosy café experience.
For dining and socialising, Ryhall, the adjacent village, boasts three country pubs that promise delightful meals in a family-friendly atmosphere. This is just a brief stroll away, ensuring that the joys of village camaraderie are never far from home.
The celebrated Mallard Point Vineyard, known for its exquisite gins and English wines, positions Essendine as a destination for oenophiles and casual drinkers alike. The vineyard's tours, offering insight into the winemaking process, are an engaging attraction for residents and visitors, encapsulating the village's charm.
Essendine’s educational offerings, including a highly regarded village primary school in neighbouring Ryhall along with being in close proximety to excellent secondary schools, make it popular with families. The village’s connectivity is further bolstered by efficient transport links to Stamford, Bourne, and beyond, making it an ideal spot for commuters seeking solace from the urban hustle.
The village is cradled by open green spaces and parks, inviting exploration and outdoor play. These areas serve as safe havens for family activities, reinforcing Essendine's appeal as a community that cherishes the outdoors and active living.
Essendine offers excellent value for money with properties priced up to 50% less than those of the same standard and size in Stamford. It’s the perfect location for those who want it all on their doorstep but not at their door.
EPC Rating: D
Entrance Hall (4.34m x 1.78m)
As you step into the house, you will be greeted by a well-lit entrance hall that is decorated in neutral shades. To the left of the hall, you will see a set of stairs that lead to the first floor, while on the right, there is a door that leads to the kitchen. Conveniently placed under the stairs is a washroom that features a WC and a handbasin. If you look straight ahead, you will be able to see the large open plan living area located at the back of the house. The wooden floors in the house are durable, and the stairs are covered with light grey carpet that is in excellent condition.
Kitchen (4.91m x 2.69m)
Upon turning right from the entrance hall, you will come across a timber and glass door that leads to the kitchen. The kitchen is well-lit and spacious, equipped with an integrated fridge freezer and washing machine, built-in oven, hob, and extractor fan. You can access the rear of the house through a side door, and there is enough space and plumbing in place for a dishwasher. The worktop area is ample, and the window provides a view of the driveway at the front of the house. The decor features neutral colors with grey tile-effect flooring, white units, and dark worktops. The black London tube-style tiled splashback gives the kitchen a stylish touch.
Cloakroom (1.66m x 0.75m)
Conveniently located off the entrance hall, the downstairs cloakroom features a WC and a handbasin with a built-in storage unit. The flooring is a wood-effect laminate that is durable and easy to maintain. There is a small radiator and a towel rail. The walls are bright and welcoming, painted in a light shade of pink, and the fun accessories, such as the multicoloured toilet seat, give this space a sense of personality and fun.
Living And Dining Room (7.21m x 7.21m)
As you enter through the main entrance, you'll see a glass and timber door that leads to a bright, spacious and welcoming room. The entire space features solid oak engineered flooring and has neutral decor, making it versatile for living, dining or entertainment purposes. The grey bi-fold doors, which extend to 4.5 meters, provide full-width access and the Lantern Atlas glass apex ceiling floods the room with natural light, even on cloudy days. The Clearview 12kw log burner is a focal point of the room and keeps the space warm and cosy throughout the year.
Landing (1.63m x 1.79m)
As you ascend the stairs, you'll find yourself in a spacious landing area that leads to multiple bedrooms and a family bathroom. The landing is decorated in neutral colors and features a light grey carpet that extends from the stairs. The first door on the left leads to bedroom 2, followed by bedroom 3, then the family bathroom, bedroom 4, and finally the principal bedroom. The doors are all painted white and are in excellent condition. The loft hatch is here, with a loft ladder leading to a boarded-out loft with plenty of storage space.
Principal Bedroom (3.34m x 4.68m)
Located at the front of the property, the principal suite is spacious and well-lit with three windows. It also features its own en-suite. The room offers ample space for furniture and even has a designated area that would be perfect for built-in storage. The carpet is in excellent condition and feels great underfoot. The walls are tastefully decorated in a dark grey color, and the windows have roller blinds to block out light and ensure privacy.
En-Suite (1.26m x 1.88m)
This fabulous en-suite comprises of a three piece suite with a roomy corner shower. The decoration is neutral with practical built-in storage. The wall behind the washbasin and built-in WC unit is tiled with large brown tiles, as is the shower cubicle. The flooring is the same brown tiles used on the walls, while there is a heated chrome towel rail. The window is obscured to ensure privacy.
Bedroom 2 (3.41m x 2.56m)
This double bedroom is spacious and neutrally decorated, sporting a blue carpet that is in excellent condition. Presently, it is being used as an exercise/gaming room, and the window has been covered to provide a blackout for the space. However, the covering can be easily removed, and once taken down, the room becomes light and bright with views to the front of the property.
Bedroom 3 (3.33m x 2.58m)
This is a large double bedroom that has a view of the back of the property and is filled with natural light. It is presently being used as a home office and the carpet is in great condition, with a dark purple hue. What makes this room unique is the striking pink and grey stripe that runs along the walls and ceiling, adding character and a fun touch to the room's design.
Bedroom 4 (3.29m x 2.59m)
This is a generously sized double bedroom that features neutral blue and white walls with a painted border. It is currently set up as a dressing room and comes equipped with large fitted wardrobes with mirrored doors and wood effect laminate flooring that is durable and easy to maintain. The bedroom overlooks the rear of the property and, like the others, benefits from plenty of natural light which gives it a bright and airy feel.
Family Bathroom (2.42m x 1.84m)
This family bathroom is bright and spacious, featuring a three-piece suite with built-in storage and an over-bath shower with a glass screen. It is in excellent condition and has neutral decor. The room also boasts a large bespoke mirror covering the majority of one wall, which reflects light and makes the room feel even more spacious. The floor is tiled with large dark tiles, while the walls have larger brown tiles. There is a chrome heated towel rail and a built-in storage unit under the washbasin for added convenience.
Garden (1m x 1m)
There are two ways to leave the property - you can either use the side door located in the kitchen or use the beautiful bi-fold doors located in the open plan living area. If you choose the latter, it will lead you to a beautiful and modern hardwood decked terrace. On the other hand, if you choose the side door, you will find a paved walkway that offers two routes - one to the rear garden and the other through the side gate to the front of the property.
The garden has premium artificial grass, which is easy to maintain. There is also a patio area with ample space for a table and chairs. The garden is private and well-maintained, ensuring a significant amount of privacy from neighbouring properties. The oil tank is situated in the back corner of the property, making it easily accessible for refilling and maintenance purposes. The garden is immaculately maintained with painted fencing throughout. The east-facing garden is a suntrap, with the sunken seating area being the perfect place to enjoy the peace and quiet outdoors.
Please note that the size of the garden is unknown.
Parking - Garage
The garage is currently being used for storage instead of a car. However, as it is standard-sized, it can still fit a small vehicle.
Parking - Driveway
The property's front features a gravel area and a tarmac driveway, providing ample parking space for multiple vehicles.
Property info
For more information about this property, please contact
Eastaway Property, PE9 on +44 1780 673745 * (local rate)
Disclaimer
Property descriptions and related information displayed on this page, with the exclusion of Running Costs data, are marketing materials provided by Eastaway Property, and do not constitute property particulars. Please contact Eastaway Property for full details and further information. The Running Costs data displayed on this page are provided by PrimeLocation to give an indication of potential running costs based on various data sources. PrimeLocation does not warrant or accept any responsibility for the accuracy or completeness of the property descriptions, related information or Running Costs data provided here.
































.png)

