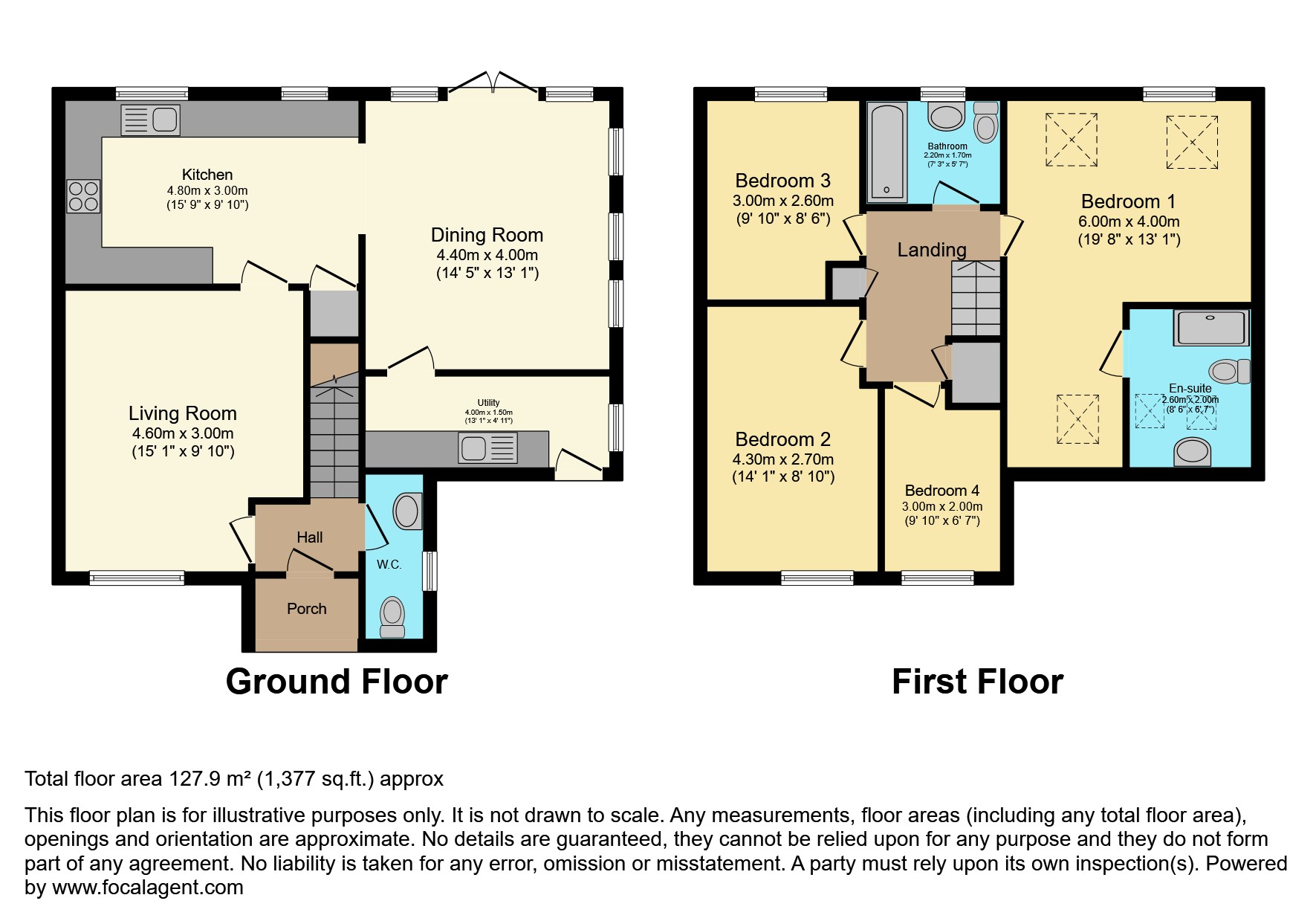Semi-detached house for sale in Wheelwright Close, York YO41
* Calls to this number will be recorded for quality, compliance and training purposes.
Property features
- Sought after location
- Four bedrooms
- Master bedroom with ensuite
- Detached garage
- Downstairs w/c
- Private driveway
- Modern high specification kitchen
- Generous rear garden
- Great transport links
- Utility room
Property description
Welcome to this stunning 4-bedroom semi-detached home nestled in the charming village of Sutton On Derwent. Boasting modern comforts and ample space, this property is ideal for families seeking a tranquil yet well-connected lifestyle.
Upon entering, you are greeted by a welcoming entrance hallway leading to the first floor via a staircase, setting the tone for the rest of the home. The spacious living room is a focal point, featuring a striking fireplace and a large front aspect window, flooding the space with natural light.
The heart of the home lies in the stunning and modern kitchen, complete with a range of matching fitted wall and floor units, integrated appliances, and a fitted breakfast bar/seating area under the worktops. Tiled flooring, a vertical radiator, and rear aspect windows add to the contemporary feel. Adjacent to the kitchen is the generous dining room, offering three windows overlooking the side of the house and external French doors leading out into the rear garden.
Convenience is key with a separate utility room providing additional cupboard storage space, an extra sink, and ample room for laundry appliances. A convenient W/C with a hand wash basin completes the ground floor layout.
Moving upstairs, you'll find three double bedrooms and a versatile single fourth bedroom/home office. The sizeable master bedroom boasts its own three-piece shower ensuite, fitted Velux windows at both ends, and plenty of space for wardrobes and additional furniture. The first floor is further complemented by a stylish house bathroom featuring a "P" shaped bath with a shower over, hand wash basin, W/C, and a chrome heated towel rail.
Outside
Outside, the South West facing rear garden offers a peaceful retreat with a well-maintained lawn, mature plants, and shrubs lining the borders. A decked area with spotlights is perfect for outdoor seating, while the picturesque views overlooking a wide open field enhance privacy and tranquility.
To the side of the property is a paved garden area with small pond, shed and path leading to the detatched garage personnel door.
At the front of the property, a private driveway provides off-street parking for up to four cars, leading up to a detached garage offering ample extra storage space.
Location
Located in the thriving village of Sutton On Derwent, residents enjoy excellent local amenities including a highly regarded public house, post office, village hall, tennis club, and primary school. Nearby Elvington offers additional amenities, while easy access to York and Howden railway stations and the A64 ensures effortless commuting to London, Leeds, and beyond. With esteemed schools within close proximity, including Queen Margaret’s and Pocklington schools, this property offers a superb opportunity for families seeking a harmonious blend of countryside living and modern convenience.
Property Ownership Information
Tenure
Freehold
Council Tax Band
C
Disclaimer For Virtual Viewings
Some or all information pertaining to this property may have been provided solely by the vendor, and although we always make every effort to verify the information provided to us, we strongly advise you to make further enquiries before continuing.
If you book a viewing or make an offer on a property that has had its valuation conducted virtually, you are doing so under the knowledge that this information may have been provided solely by the vendor, and that we may not have been able to access the premises to confirm the information or test any equipment. We therefore strongly advise you to make further enquiries before completing your purchase of the property to ensure you are happy with all the information provided.
Property info
For more information about this property, please contact
Purplebricks, Head Office, B90 on +44 24 7511 8874 * (local rate)
Disclaimer
Property descriptions and related information displayed on this page, with the exclusion of Running Costs data, are marketing materials provided by Purplebricks, Head Office, and do not constitute property particulars. Please contact Purplebricks, Head Office for full details and further information. The Running Costs data displayed on this page are provided by PrimeLocation to give an indication of potential running costs based on various data sources. PrimeLocation does not warrant or accept any responsibility for the accuracy or completeness of the property descriptions, related information or Running Costs data provided here.






























.png)


