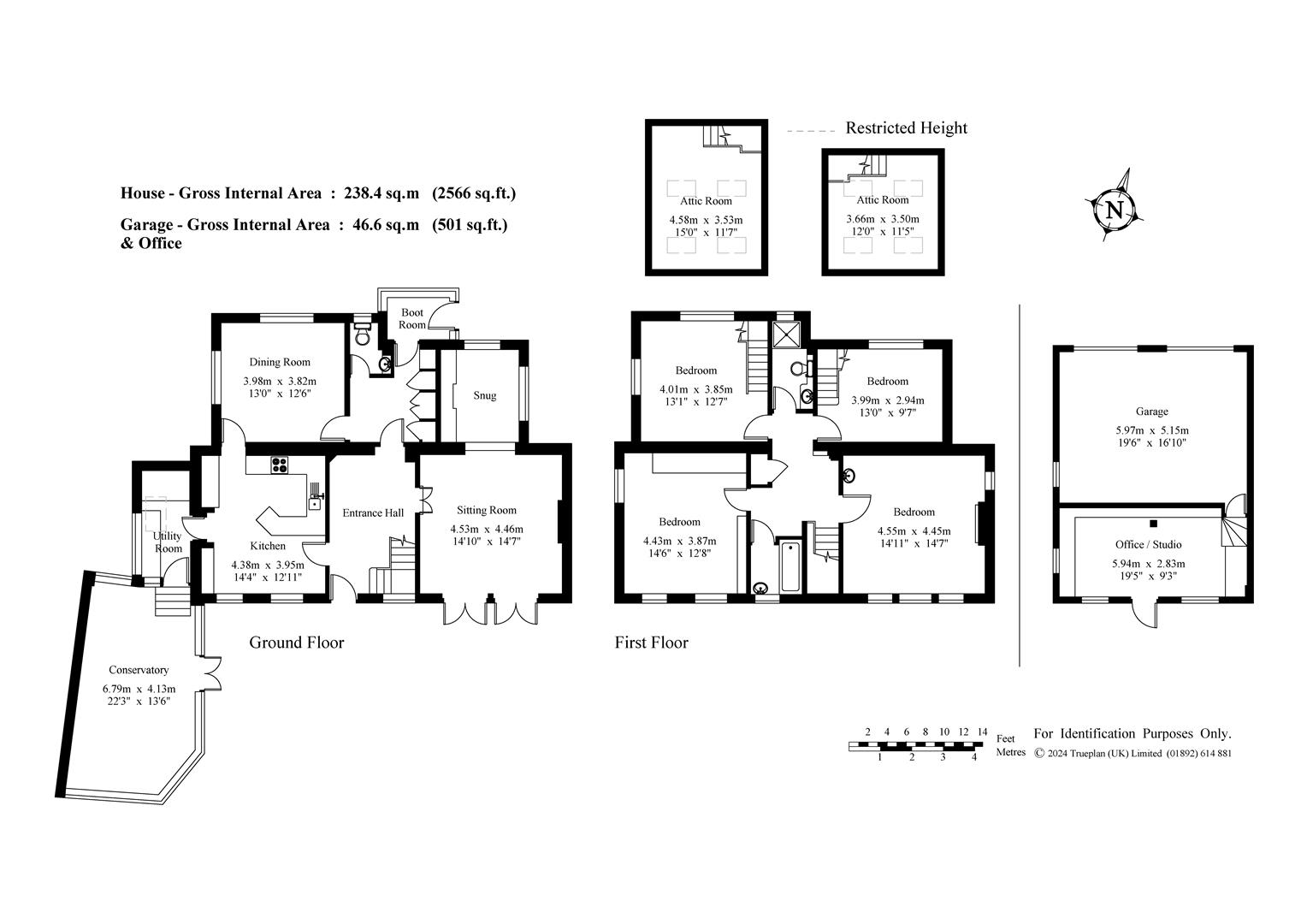Detached house for sale in Rectory Lane, Brasted, Westerham TN16
* Calls to this number will be recorded for quality, compliance and training purposes.
Property features
- Chain free
- Extended victorian coach house
- Authentic period features
- Private driveway setting
- Charming part-walled landscaped gardens
- Double garage & garden office
- Generous driveway parking & additional car port
- Desirable village with general store, pub, tearoom & gp surgery
- Commuter friendly - sevenoaks station, 3.8 miles
- Close to A variety of schools & kent grammar school catchment area
Property description
Offered with no onward chain - A truly unique, sanctuary of a home!
Nestled within an exquisite and enchanting, landscaped garden, this handsome Victorian coach house with its honeyed Kentish ragstone elevations, has been lovingly restored in entirety and extended over several decades with flair, sensitivity and consummate attention to detail.
The well-planned accommodation is harmoniously proportioned with a superb sense of flow, blending versatile reception space with four double sized bedrooms, two of which benefit from integral mezzanine ‘lofts’, certain to delight younger family members craving play spaces and sleep-over zones.
Bespoke and practical storage solutions have been thoughtfully integrated at every turn and all is presented in a stylish decorative condition throughout.
Accompanying all is a detached double garage with adjoining garden office, separate car port and plentiful driveway parking.
Your viewing is encouraged to appreciate all this rare opportunity has to offer.
Overview:
A stable-style front door welcomes you through to a central hall, generous in size and encompassing a dedicated study area. In tandem with a well-planned rear vestibule – providing cloakroom access and practically fitted with a smart wall of fitted storage cupboards for coats, shoes and everyday essentials - this most essential of core features anchors and links the surrounding accommodation. A further porch to the rear offers an additional useful entrance point for deliveries etc.
Part-glazed double doors open into a bright sitting room, its cube like dimensions and elevated ceiling height reflecting its heritage, housing carriages for The Old Rectory. A fireplace comprising a timeless stone surround and living flame gas fire serves as an elegant focal point, whilst smart French doors now hang in place of heavy wooden predecessors, unifying inside and out to include the original ironstone cobbled courtyard where wheels once turned.
A late 1980s extension to the rear of the sitting room has added a mezzanine level snug, benefitting from a dual aspect and a tasteful array of fitted bespoke, bookshelves and cabinets. The kitchen is well equipped with a comprehensive range of framed painted cabinetry, paired with integral appliances, tiled splashbacks and Corian counters, including a peninsula style island . An accompanying breakfast area enjoys a picturesque outlook over the garden, with more formal entertaining catered for via the adjacent dual aspect dining room.
A separate utility room with floor to ceiling cupboards keeps laundry machines and the gas fired boiler out of sight yet conveniently to hand, whilst also linking the main house with a striking conservatory. Built in the modern era and sympathetically conceived to echo the early Victorian aesthetics, this impressive space offers the perfect environment in which to relax and unwind in the warmer months of the year, surrounded by the beauty of the setting.
To the first floor are four double-sized bedrooms, each as individually charming in terms of integral features as the next. Once the coachman’s quarters, the principal bedroom boasts a fireplace, vaulted ceiling, sloping eaves and a mix of quirky fenestration framing vistas over the garden. A guest room is similarly well-appointed with bookcases, wardrobes, dressing table/desk and a French casement picture window offering the most delightful of views. The two further bedrooms mirror each other with their integral attic spaces, suitable for a multitude of uses.
Arranged primarily to the front of the house with a favourable southerly orientation, the surrounding garden has been a labour of love and dedication for the current owner. Designed to provide colour, interest and variety through the changing seasons it is both a visual triumph and a peaceful sanctuary devoted to nature. Within defined fenced, hedged and part-walled boundaries, a myriad of established planting intermingles with level lawn, a picturesque man-made pond and accompanying rill, complete with arching weeping willow. A paved terrace with overhanging, rose-clad pergola is the perfect spot for al fresco dining and a large potting shed is a pleasant place to while away the hours.
A detached double garage with electric up-and-over doors is the ideal complement, with an attached garden office/studio offering a joyful solution for home-working, with its tranquil and verdant outlook. A useful car-port and plentiful driveway parking are further prudent additions.
Location:
Brasted has a popular local pub and a village shop, in addition to a variety of antique and homewares shops, together with a tea room. Sevenoaks, historic Westerham and Oxted offer further amenities, with the house located 3.8 miles from Sevenoaks station offering fast services to London Bridge (29 minutes) . The A21 / M25 (Junction 5) interchange is at Chevening, which provides access to the motorway network, airports and the coast.
Services, information & outgoings:
Mains electricity, gas, water and drainage.
Council Tax Band: G (Sevenoaks)
EPC: D
Property info
For more information about this property, please contact
James Millard, TN16 on +44 1959 458367 * (local rate)
Disclaimer
Property descriptions and related information displayed on this page, with the exclusion of Running Costs data, are marketing materials provided by James Millard, and do not constitute property particulars. Please contact James Millard for full details and further information. The Running Costs data displayed on this page are provided by PrimeLocation to give an indication of potential running costs based on various data sources. PrimeLocation does not warrant or accept any responsibility for the accuracy or completeness of the property descriptions, related information or Running Costs data provided here.












































.png)
