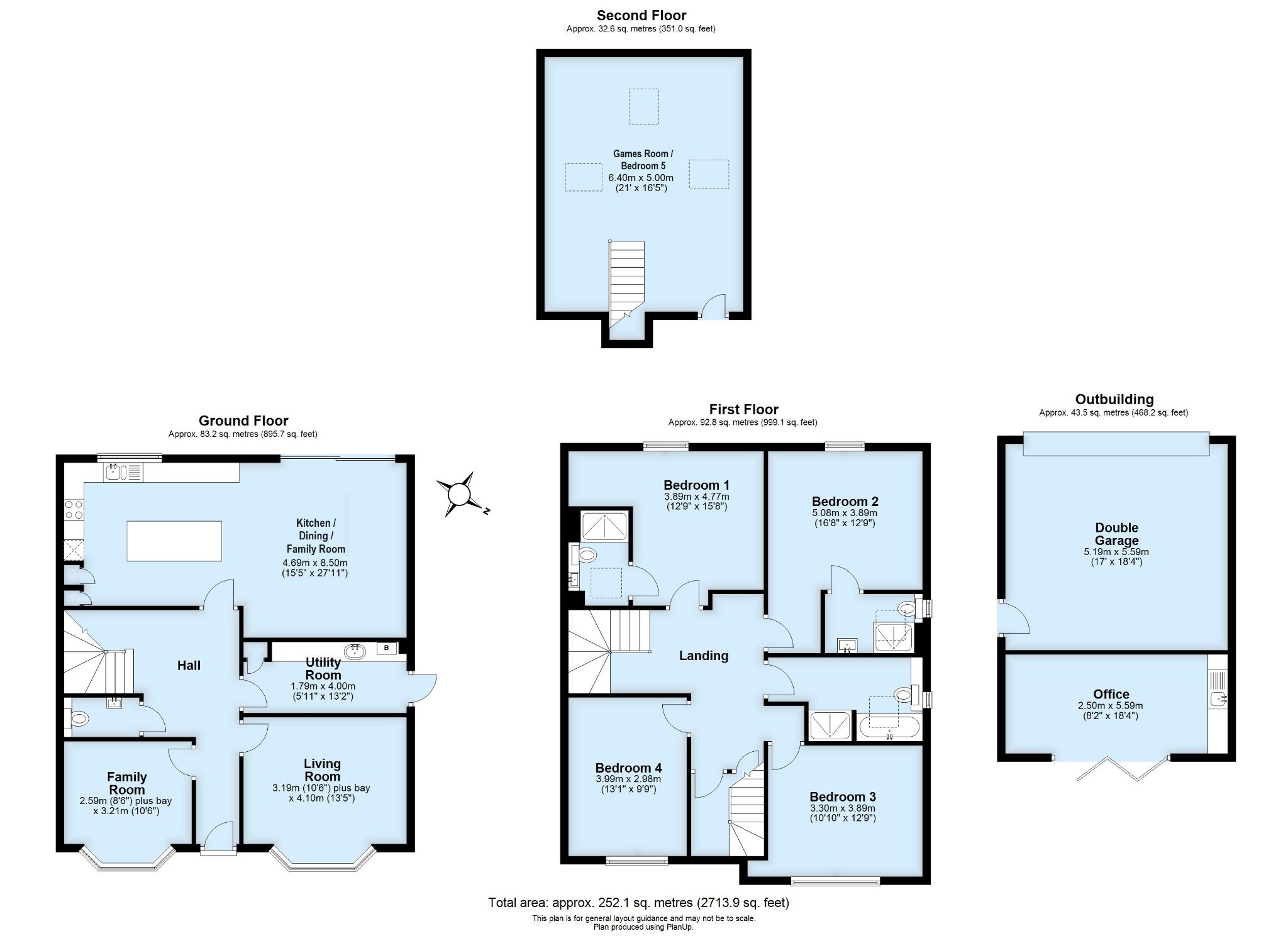Detached house for sale in Bosville Drive, Sevenoaks TN13
* Calls to this number will be recorded for quality, compliance and training purposes.
Property features
- Detached House
- Four/Five Bedrooms
- Three Bath/Shower Rooms
- Kitchen/Breakfast/Family Room
- Living Room
- Dining Room
- Games Room/Bedroom 5
- Double Garage & Off Road Parking
- Home Office
- Landscaped Gardens
- No Chain
Property description
Description
This detached family house is conveniently situated for Sevenoaks mainline station and has been beautifully extended and refurbished. The entrance door leads into the hall, which has engineered oak flooring that extends throughout the ground floor and staircase rising to first floor. There are two reception rooms to the front, both with double glazed bay windows and door leading to an impressive kitchen/breakfast/family room with sliding patio door leading out to the garden. The kitchen area has central island with breakfast bar and there are stone work surfaces with a range of cupboards and drawers beneath and wall mounted units above incorporating a one and a half bowl porcelain sink. Integrated Bosch appliances include double oven, fridge, freezer and dishwasher. There is a ceramic hob with extractor hood above. The kitchen opens through to a family/living area with an additional range of cupboards. There is a separate utility room with courtesy door to side leading out to the garden and range of cupboards with integrated washing machine, tumble dryer and concealed wall mounted boiler.
To the first floor, off the landing, there are four good sized double bedrooms and staircase leading to the second floor. Bedrooms one and two both have ensuite shower rooms which are well fitted with a range of contemporary bathroom fittings. There are two further double bedrooms which overlook the front and a family bathroom with suite comprising panelled bath, separate shower cubicle, low level WC and wall mounted wash hand basin. To the second floor there is a good size games room/additional bedroom with velux windows to rear and either side.
Externally, to the front, there is off road parking, an area of lawn and side access leading to the rear. The rear garden has been landscaped and has patio running adjacent to the house whilst the majority is laid to lawn with flower borders stocked with shrubs. At the rear of the garden there is a home office with sliding door to the front and a double garage with up and over door accessed from a lane to the side. Internal viewing is highly recommended to fully appreciate the accommodation which is offered to the market with no onward chain.
Council Tax Band E -?£2,738.45 (2023/24)
Property info
For more information about this property, please contact
Langford Rae O'Neill, TN13 on +44 1732 658005 * (local rate)
Disclaimer
Property descriptions and related information displayed on this page, with the exclusion of Running Costs data, are marketing materials provided by Langford Rae O'Neill, and do not constitute property particulars. Please contact Langford Rae O'Neill for full details and further information. The Running Costs data displayed on this page are provided by PrimeLocation to give an indication of potential running costs based on various data sources. PrimeLocation does not warrant or accept any responsibility for the accuracy or completeness of the property descriptions, related information or Running Costs data provided here.





























.png)

