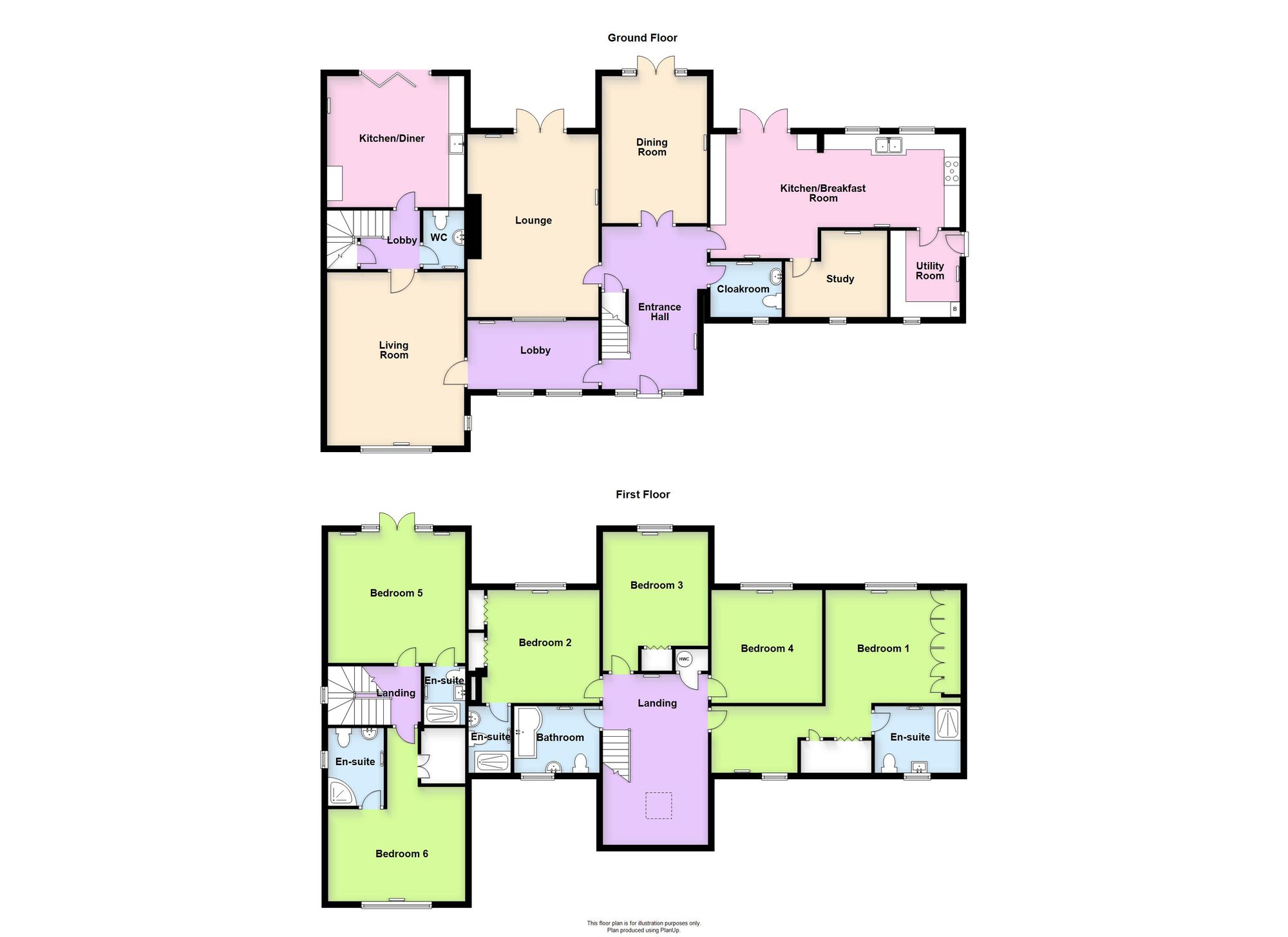Detached house for sale in Thirlby Lane, Shenley Church End MK5
* Calls to this number will be recorded for quality, compliance and training purposes.
Property features
- 6 Bedrooms including a 2 Bedroom Annexe
- Individual Detached Property
- Originally Built in 2004
- Annexe/Guest Wing Added in 2016
- Double Garage
- Gated Access
- 0.32 Acre Plot
- 4 En-Suites
Property description
An impressive and unique opportunity presents itself with this exceptional 6-bedroom detached house boasting a 2-bedroom annexe on a generously sized 0.32-acre plot. Originally constructed in 2004, this individual detached property has been enhanced with the annexe/guest wing addition in 2016, offering versatility and space for multi-generational living or as a private guest retreat. The property showcases quality craftsmanship and attention to detail throughout, with a total of 6 bedrooms, 4 en-suites, and a double garage providing ample space for a modern family lifestyle.
Stepping outside, the property continues to impress with its gated access enhancing privacy and security. The block-paved driveway, easily accessed via private gates, leads to the double garage. The expansive exterior grounds provide a sense of tranquillity and seclusion, with well-maintained gardens offering the perfect setting for outdoor relaxation and entertaining. Parking is abundant, with space for several cars ensuring convenience for both residents and guests alike, making this property a true haven for those seeking a peaceful retreat in a desirable location.
EPC Rating: C
Location
Shenley Church End is a popular location set to the west of Milton Keynes. Schooling is well served with a number of Primary and Secondary schools in close proximity. Shenley Church End has it's own local centre with an array of shops, including Sainsburys. Central Milton Keynes is approx. 2 miles away with a full range of shops, restaurants and leisure facilities. The train station is 1.4 miles away offering regular access into London (Euston) and the North.
Entrance Hall
Stairs to first floor landing with cupboard under, radiator, wooden flooring.
Cloakroom
White suite comprising, pedestal wash hand basin and low-level WC, tiling to all walls, window to front, radiator, tiled flooring.
Lounge (6.07m x 4.27m)
Window to front, radiator, two radiators, double door to garden.
Dining Room (4.75m x 3.66m)
Radiator, double door with side lights to garden.
Study (3.30m x 2.82m)
Window to front, radiator.
Kitchen/Breakfast Room (8.05m x 3.07m)
Fitted with a matching range of base and eye level units with granite worktop space, integrated fridge/freezer and dishwasher, built-in electric oven, five ring gas hob with extractor hood over, microwave, two windows to rear, two radiators, double door to garden.
Utility Room (2.82m x 1.85m)
Base units with granite worktop space, stainless steel sink unit with single drainer and mixer tap, wall mounted gas radiator heating boiler, plumbing for washing machine, window to front, door to side, radiator.
Lobby
Currently used as an exercise a room. Two windows to front, radiator, tiled flooring.
Living Room (5.61m x 4.45m)
Window to front, window to side, radiator, tiled flooring.
Inner Lobby
Stairs to first floor landing with cupboard under.
Cloakroom
White suite comprising, inset wash hand basin with storage under and WC with hidden cistern, tiling to all walls, heated towel rail, tiled flooring.
Kitchen/Diner (4.45m x 4.14m)
Base units with granite worktop space, butler style sink with mixer tap, electric point for cooker, radiator, tiled flooring, bi-fold door to garden.
First Floor Landing
Skylight, radiator, access to loft space, airing cupboard.
Bedroom 1 (4.39m x 3.63m)
Includes wardrobes. Dormer window to front, window to rear, built in storage cupboard, fitted wardrobes, two radiators.
En-Suite Shower Room
White suite comprising wash hand basin with storage under and tiled double shower cubicle, WC with hidden cistern, tiling to all walls, window to front, heated towel rail, tiled flooring.
Bedroom 2 (3.68m x 3.68m)
Window to rear, radiator, built in wardrobes.
En-Suite Shower Room
White suite comprising inset wash hand basin with storage under and tiled double shower cubicle, WC with hidden cistern, tiling to all walls, heated towel rail, tiled flooring.
Bedroom 3 (3.66m x 3.66m)
Dormer window to rear, radiator, built in wardrobe.
Bedroom 4 (3.68m x 3.45m)
Window to rear, radiator.
Bathroom
White suite comprising panelled bath with shower over and inset wash hand basin with storage under, WC with hidden cistern, tiling to all walls, window to front, heated towel rail, tiled flooring.
First Floor Landing
Window to side, access to loft space.
Bedroom 5 (4.45m x 4.14m)
Double doors with sidelights and Juliet balcony, two radiators, vaulted ceiling.
En-Suite Shower Room
White suite comprising wash hand basin with storage under, tiled double shower cubicle and low-level WC, tiling to all walls, heated towel rail, tiled flooring.
Bedroom 6 (4.47m x 3.71m)
Window to front, radiator, walk in storage cupboard.
En-Suite Shower Room
White suite comprising inset wash hand basin with storage under and shower cubicle, WC with hidden cistern, tiling to all walls, window to side, heated towel rail, tiled flooring.
Parking - Garage
Double Garage, up and over doors, eaves storage space.
Parking - Driveway
Block paved driveway, accessed via private gates, provides parking for several cars.
For more information about this property, please contact
Taylor Walsh, MK9 on +44 1908 942131 * (local rate)
Disclaimer
Property descriptions and related information displayed on this page, with the exclusion of Running Costs data, are marketing materials provided by Taylor Walsh, and do not constitute property particulars. Please contact Taylor Walsh for full details and further information. The Running Costs data displayed on this page are provided by PrimeLocation to give an indication of potential running costs based on various data sources. PrimeLocation does not warrant or accept any responsibility for the accuracy or completeness of the property descriptions, related information or Running Costs data provided here.


















































.png)