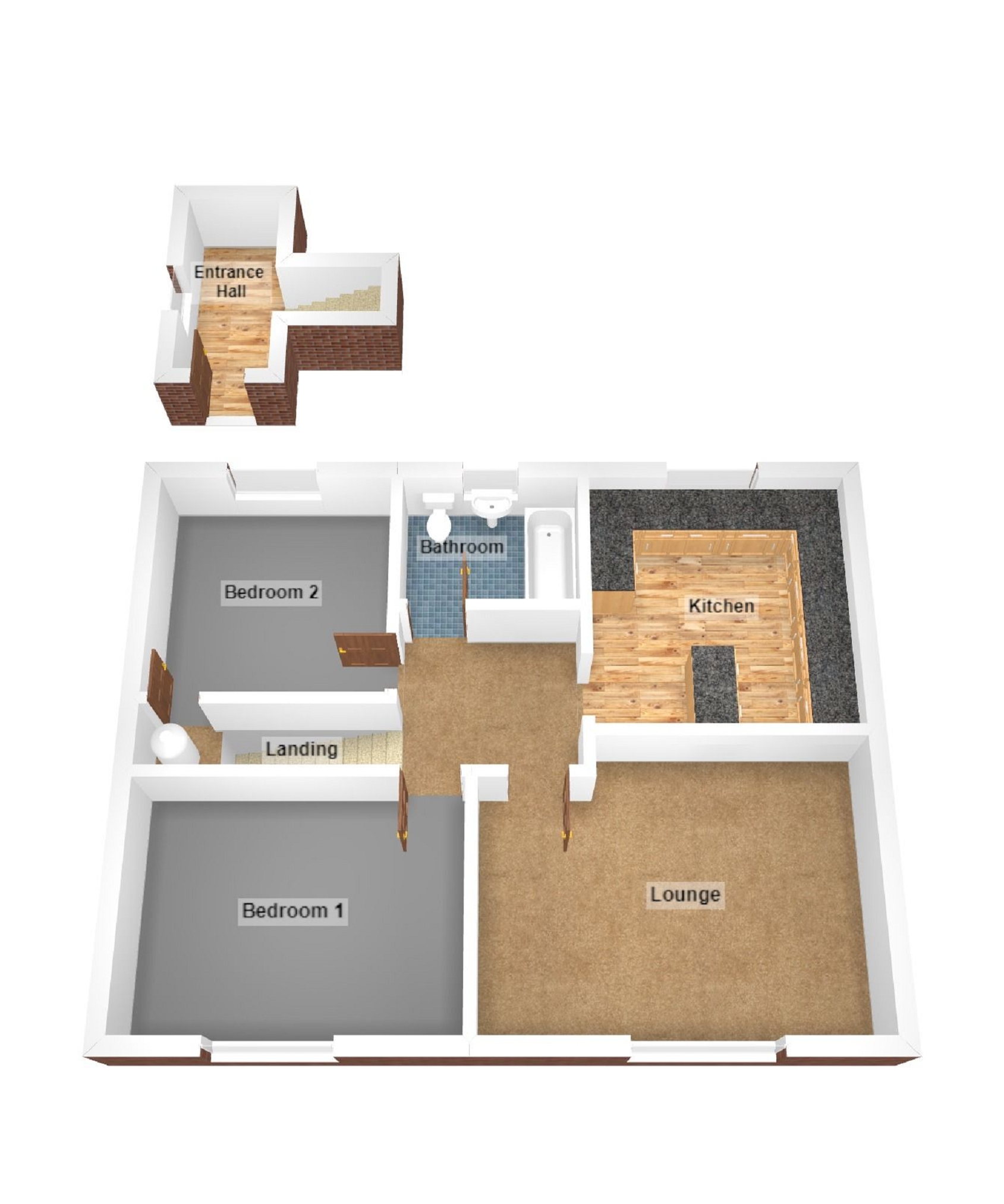Flat for sale in Eustace Drive, Bryncethin, Bridgend County. CF32
* Calls to this number will be recorded for quality, compliance and training purposes.
Property features
- Generous two double bedroom first floor flat
- Modern fitted kitchen-breakfast room
- Enclosed low maintenance rear garden
- EPC - C - Council tax - A
- Well presented throughout
- Leasehold - 90 years remaining
- No onward chain
Property description
Introducing this well presented and maintained two double bedroom first floor flat in the convenient village of Bryncethin which is situated within a 5 minute drive of Junction 36 of the M4 and is within easy walking distance of local shops, primary schools and Sarn train station. Ideal first time or investor purchase. No onward chain.
This property is presented in excellent condition and offers good room sizes, a modern fitted kitchen with lovely rear views over woodland and the Ogmore River, neutral decor and a modern gas combination boiler. The enclosed rear garden has been designed to provide a low maintenance entertaining space with built in power points and additional external storage.
The property is held leasehold on a 125 year term from April 1989 (90 years remaining). The vendor has advised for April 2024 to March 2025 it is £341 for ground rent including any services.
Sold with no onward chain.
Entrance
Via part frosted glazed PVCu front door into the entrance hall.
Entrance Hall
Frosted glazed PVCu window to the side, coved ceiling, emulsioned walls, skirting and fitted carpet. Electrical fuse board and wall mounted coat hooks. Stairs leading to the first floor with fitted carpet and wooden balustrade.
Landing
Access to loft storage, emulsioned and coved ceiling, emulsioned walls, skirting and fitted carpet. Doorway through to the kitchen/breakfast room.
Kitchen-Breakfast Room (3.60m x 3.73m (11' 10" x 12' 3"))
Benefiting from far reaching views overlooking the rear via PVCu double glazed window fitted with a venetian blind and finished with emulsioned and coved ceiling, spot lights and feature pendant to remain, painted walls, skirting and ceramic tiled flooring. A range of low level and wall mounted units in dove grey with chrome handles and complementary roll top work surface with matching up stand. Inset one and half basin sink with swan neck tap and drainer, space for high level fridge/freezer, plumbing for automatic washing machine and slim line dishwasher. Built in breakfast bar, integrated electric oven with four gas ring hob, overhead extractor hood and glass splash back.
Lounge (4.76m x 3.85m (15' 7" x 12' 8"))
A good size lounge overlooking the front via PVCu double glazed window and finished with emulsioned and coved ceiling, central light pendant, emulsioned walls, skirting and fitted carpet. Feature fireplace housing a gas living flame pebble effect fire with marble hearth, back plate and white mantle.
Bedroom 1 (3.75m x 3.30m (12' 4" x 10' 10"))
Overlooking the front via PVCu double glazed window and finished with central light pendant, emulsioned and coved ceiling, emulsioned walls, skirting and fitted carpet. Two double fitted wardrobes.
Bedroom 2 (3.05m x 3.40m (10' 0" x 11' 2"))
Overlooking the rear via PVCu double glazed window and finished with central light pendant, emulsioned and coved ceiling, emulsioned walls, skirting and fitted carpet. Fitted storage cupboard housing a wall mounted Worcester gas fired combination boiler with additional space for storage.
Bathroom
PVCu frosted glazed window to the rear, emulsioned and coved ceiling with recessed LED spot lights, full height ceramic tiles to the wall and to the floor. Three piece suite in white comprising w.c. Wash hand basin and bath with chrome mixer tap and shower attachment. Wall mounted heated chrome towel rail.
Outside
Enclosed rear garden laid to decorative stone, railway sleepers, power points, patio and shrubbery. Two external storage sheds.
Note
We have been advised that the property is leasehold, however title deeds have not been inspected.
The vendor has advised that the white goods are to remain.
Property info
For more information about this property, please contact
Payton Jewell Caines, CF31 on +44 1656 760152 * (local rate)
Disclaimer
Property descriptions and related information displayed on this page, with the exclusion of Running Costs data, are marketing materials provided by Payton Jewell Caines, and do not constitute property particulars. Please contact Payton Jewell Caines for full details and further information. The Running Costs data displayed on this page are provided by PrimeLocation to give an indication of potential running costs based on various data sources. PrimeLocation does not warrant or accept any responsibility for the accuracy or completeness of the property descriptions, related information or Running Costs data provided here.






















.png)


