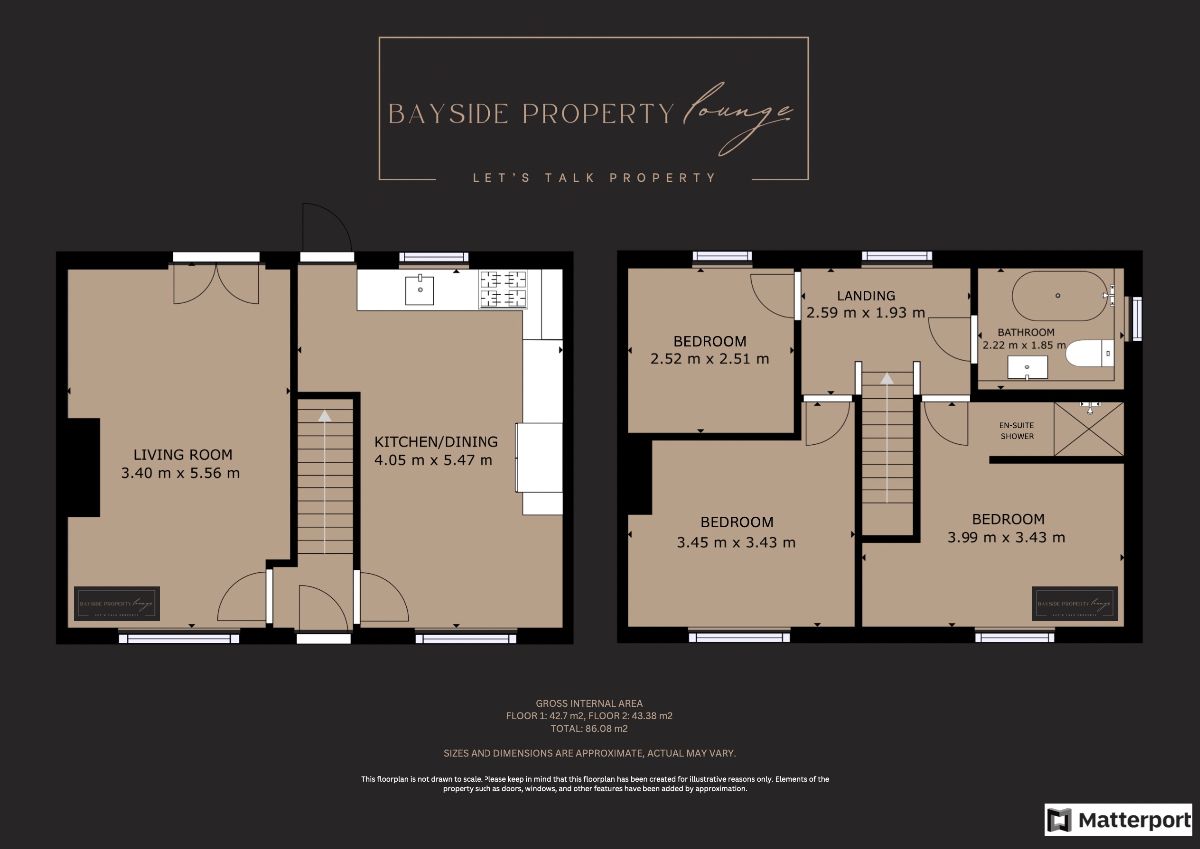Semi-detached house for sale in Trosnant Crescent, Penybryn, Hengoed CF82
* Calls to this number will be recorded for quality, compliance and training purposes.
Property features
- Key Facts For Buyers Available
- Great Family Home
- Semi Detached Home
- Newly Fitted Kitchen With Integrated Appliances
- Three Bedrooms
- En-Suite Shower To Primary Bedroom
- Newly Fitted Bathroom
- Large Frontal And Rear Garden
- Off-Road Parking
- A Viewing Is A Must!
- Village Location - Close To Local Amenities
Property description
Description
This delightful family home is spread across two floors and features a comfortable lounge area as well as an open-plan kitchen and dining room, ideal for those who love to cook and entertain guests. Following the stairway upstairs, you will find three double bedrooms, the primary of which comes with an en-suite shower and a main modern family bathroom suite to the first-floor level.
The property also boasts a large, rear garden mainly laid to grass and shrubs that provides an excellent opportunity for creative outdoor interiors/gardening. To the front of the semi-detached property is an enclosed frontage that provides a gravelled garden area and off-street parking.
The property is situated in a location that offers access to various amenities and services available in the nearby village of Ystrad Mynach. The location of the property is particularly advantageous because it is close to Penallta Park, a popular destination for outdoor activities. In addition, benefiting from being near bus transportation links and is approximately a short drive to both Ystrad Mynach and Pengam train stations for commuting.
Don't miss out on this opportunity contact Bayside Property Lounge today to schedule a viewing.
Council Tax Band: B (Caerphilly County Borough Council)
Tenure: Freehold
Relevant Information
Tenure: Freehold
Local Authority: Caerphilly County Borough Council
Council Tax Band: B
EPC: C (72,86)
Please find the link to our Home Report Key Facts For Buyers attached to the advertisements under 'additional links' for further information on this property.
If you have any questions, please get in touch with the office directly.
Frontage
The property has a large enclosed gravelled garden area at the front with a gateway leading to the property's frontal entrance. Additionally, there is off-street parking available, and side access leading to the property's rear.
Entrance
Upon entering the property, you will find a small hallway with tiled flooring. Access to the staircase leading to the first floor and internal doorways provide access to the lounge and kitchen/diner.
Kitchen / Diner (17.95' x 13.29')
The property boasts an open-plan kitchen/dining area with vinyl flooring, ideal for cooking and hosting guests.
The newly fitted kitchen includes shaker-style wall and base units completed with a Quartz worktop and tiled splashbacks. The kitchen is equipped with integrated appliances including a dishwasher, washing machine, oven, microwave, induction hob with extractor hood, as well as an inset sink and drainer together with space for an American-style fridge freezer.
Furthermore, there's both a front and rear-facing window, power outlets situated throughout, two wall-mounted radiators, ceiling spotlights, and a doorway that provides access to the rear garden of the property.
Lounge (18.24' x 11.15')
A doorway from the entrance hallway leads into the lounge area complete with carpet flooring, a front-facing window, a featured wallpapered wall, ceiling light fixtures, power outlets and a wall-mounted radiator
.
Patio doorways located to the rear provide access to the garden.
Stairway And Landing (6.33' x 8.50')
The carpeted stairway to the property's first floor is accessible from the entrance hallway. The landing is carpeted with a ceiling light fixture and rear-facing window, doorways provide access to all three bedrooms and the first-floor family bathroom.
Primary Bedroom (11.25' x 13.09')
A doorway opens into the property's nicely sized primary bedroom.
Located within the space is a front-facing window, carpet flooring extends throughout, a ceiling light fixture, power outlets located throughout and a wall-mounted radiator.
En-Suite Shower Room
A great addition to the primary bedroom is the en-suite shower with mixer shower, tiled walls and glass door, there is also a ceiling light fixture and extractor fan within the space.
Bedroom Two (11.25' x 11.32')
A doorway opens into the property's second double bedroom.
Located within the space is a front-facing window, carpet flooring extends throughout, a ceiling light fixture, power outlets located throughout and a wall-mounted radiator.
Bedroom Three (8.23' x 8.27')
A doorway opens into the property's third bedroom.
Located within the space are a rear-facing window, carpet flooring, a ceiling light fixture, power outlets located throughout and a wall-mounted radiator.
Bathroom (6.07' x 7.28')
On the first floor of the property, you can find a newly fitted contemporary bathroom suite. This suite comprises a free-standing double-ended bathtub with a waterfall mixer tap and shower attachment, a wash hand basin in vanity unit, and a close coupled toilet. Additionally, the space is complete with patterned wall and ceiling tiles, spotlights, a ladder towel radiator, an extractor fan and a side-facing window.
Rear Garden
At the rear of the property, there is a sizeable enclosed garden. You can access it from both the kitchen/diner and the lounge.
The garden features a patio area and a large lawn area. With ample space, this area is perfect for people who love spending time outdoors and want to explore their creativity.
Property info
For more information about this property, please contact
Bayside Estates, CF46 on +44 1443 308773 * (local rate)
Disclaimer
Property descriptions and related information displayed on this page, with the exclusion of Running Costs data, are marketing materials provided by Bayside Estates, and do not constitute property particulars. Please contact Bayside Estates for full details and further information. The Running Costs data displayed on this page are provided by PrimeLocation to give an indication of potential running costs based on various data sources. PrimeLocation does not warrant or accept any responsibility for the accuracy or completeness of the property descriptions, related information or Running Costs data provided here.








































.png)


