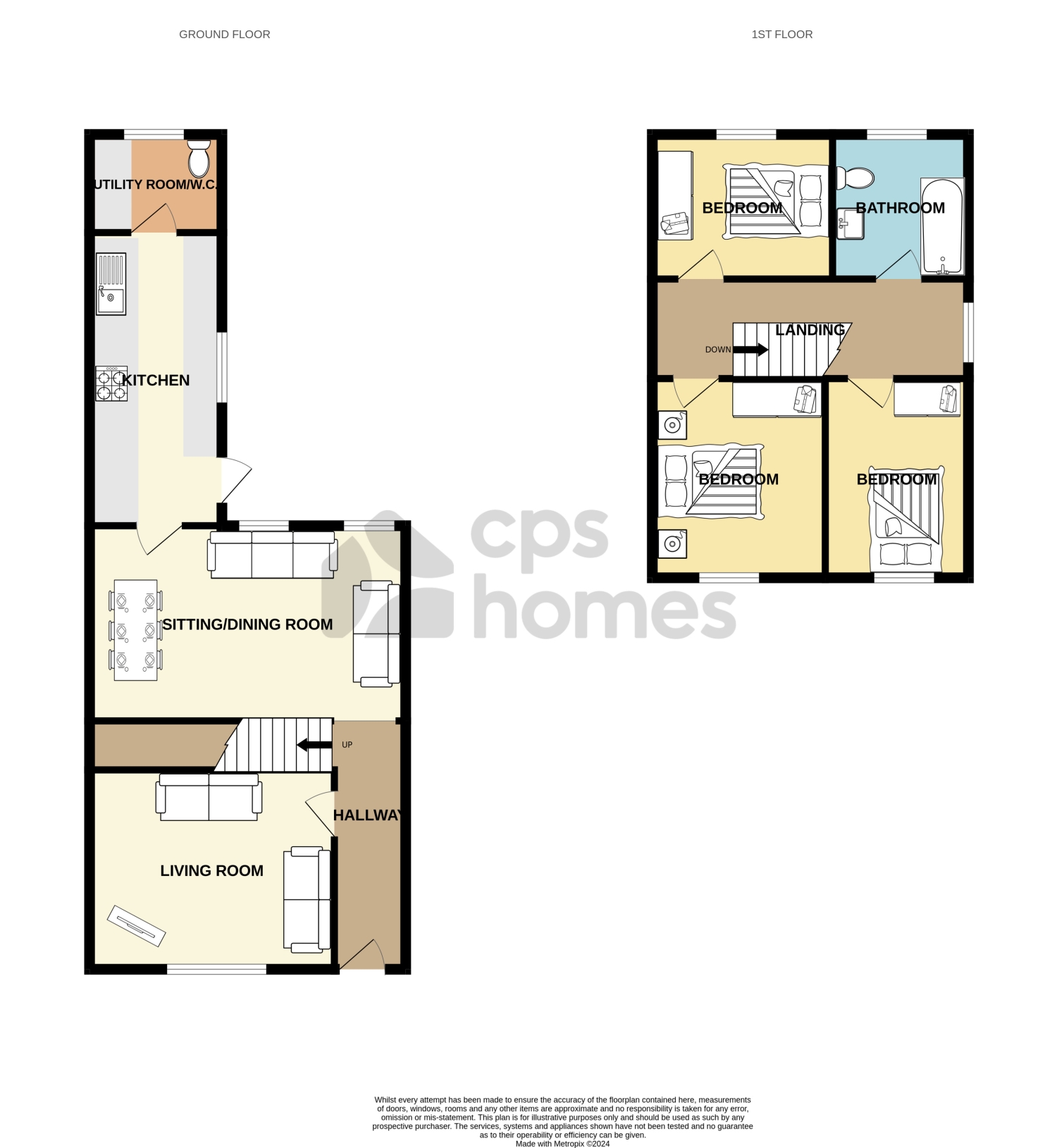Terraced house for sale in Plasnewydd Road, Roath, Cardiff CF24
* Calls to this number will be recorded for quality, compliance and training purposes.
Property features
- Recently Refurbished Family Home
- Three Bedrooms
- First Floor Bathroom
- Two Reception Rooms
- Modern Fitted Kitchen
- Utility/W.C.
- Enclosed Rear Garden
- Watch Our Unique Video...
Property description
Nestled away in the center of Roath is this three-bedroom end-of-terraced house on Plasnewydd Road. The house has been completely transformed to create a wonderful space ready for a new owner to move in and enjoy their new home.
The location is ideal, you are a short stroll from all the local amenities City Road and Albany Road have to offer including shops, salons as well as a selection of restaurants, cafes and bars. The Mackintosh Tennis club is minutes from your front door which is also the home of Roaths Farmers Market. You also benefit from having Roath Park just a short stroll away.
The hallway has a dark wood effect and laminate flooring throughout. There is access to the two ground-floor reception rooms and the stairs leading to the first floor. The first of two reception rooms in the house is at the front of the house with a large double-glazed window to the front bringing in plenty of natural light. The second reception room would make an ideal family room. It has carpet throughout, a double-glazed window with garden views and there is access to the kitchen and a larger-than-average under-stairs storage cupboard.
A beautiful high gloss kitchen in a shade of grey has been recently fitted. It has a range of wall and base units. Integrated appliances include the hob and oven, fridge freezer and inset sink with drainer. A double-glazed window runs the majority of the width of one side of the kitchen providing garden views. The utility/w.c. Has been designed to accommodate a washer and dryer either side by side or stacked on top of each other. There is plumbing and electricity points installed. There is also a WC and wash hand basin with storage below.
On the first floor, there are three bedrooms, all generous in size with double-glazed windows. The bathroom is fitted with a modern three-piece suite comprising of a WC, wash hand basin with under sink storage. Bath with overhead shower and fitted shower screen. The gas combi boiler is housed in a storage cupboard in the bathroom. Wall-mounted heated towel rail.
Outside, accessed via the kitchen the garden is private and enclosed. It is currently low maintenance with a mix of concrete and raised beds. The garden place for a family to play outside or to relax and unwind at the end of the day.
We are advised by the vendor that provisions of electricity, water, and sewerage are connected to a mains supply, and no materials used in construction may impact a buyer's enjoyment, mortgage availability, or insurance availability, and there are no issues or restrictions on mobile signal/coverage.
Living Room
4.1m x 3.3m - 13'5” x 10'10”
Sitting/Dining Room
5.3m x 3.3m - 17'5” x 10'10”
Kitchen
4.9m x 2m - 16'1” x 6'7”
Utility
First Floor, Landing
Bedroom 1
3.4m x 2.5m - 11'2” x 8'2”
Bedroom 2
3.5m x 2.2m - 11'6” x 7'3”
Bedroom 3
3.3m x 2.5m - 10'10” x 8'2”
Bathroom
Property info
For more information about this property, please contact
CPS Homes, CF24 on +44 29 2227 9933 * (local rate)
Disclaimer
Property descriptions and related information displayed on this page, with the exclusion of Running Costs data, are marketing materials provided by CPS Homes, and do not constitute property particulars. Please contact CPS Homes for full details and further information. The Running Costs data displayed on this page are provided by PrimeLocation to give an indication of potential running costs based on various data sources. PrimeLocation does not warrant or accept any responsibility for the accuracy or completeness of the property descriptions, related information or Running Costs data provided here.







































.png)