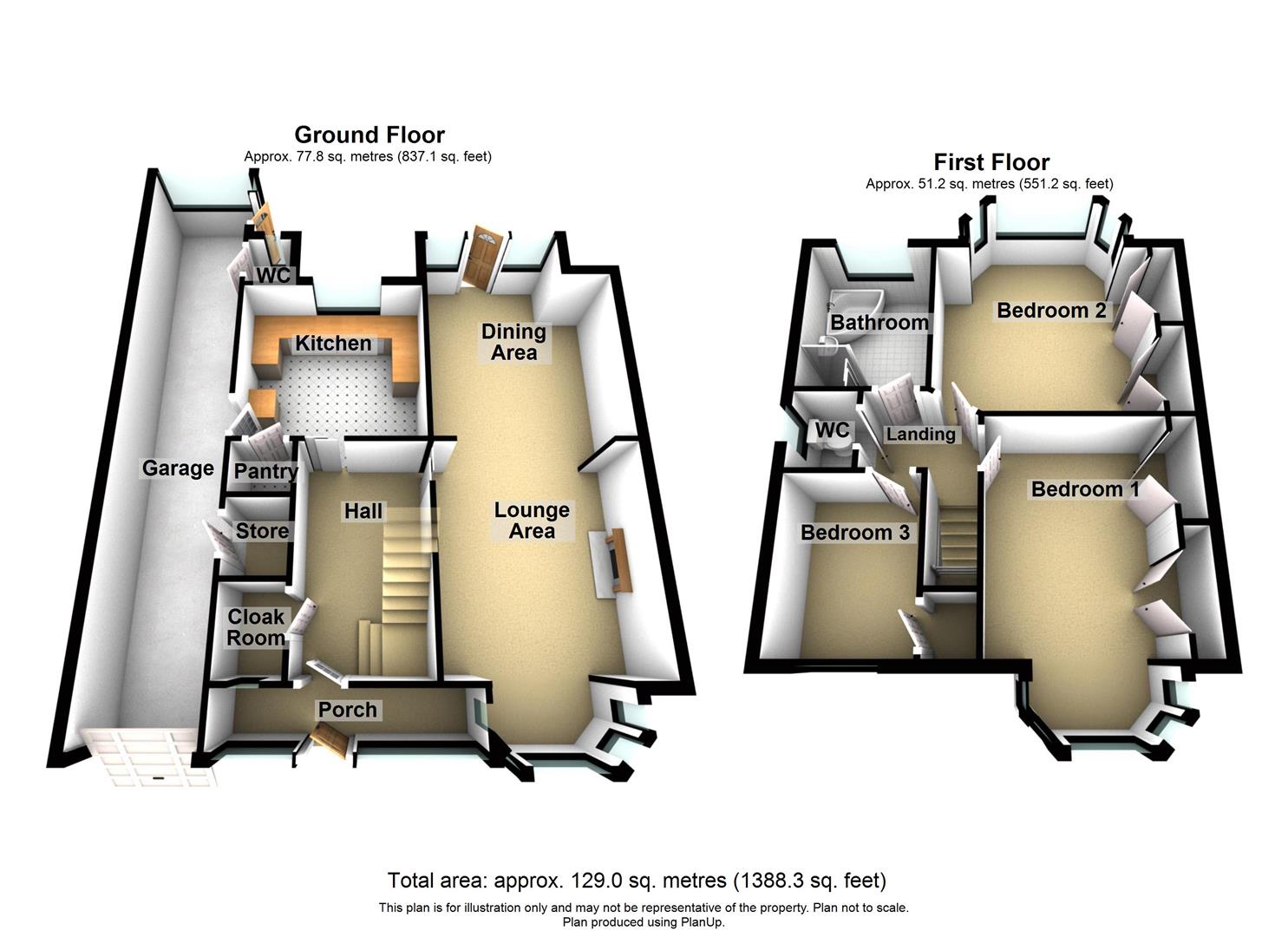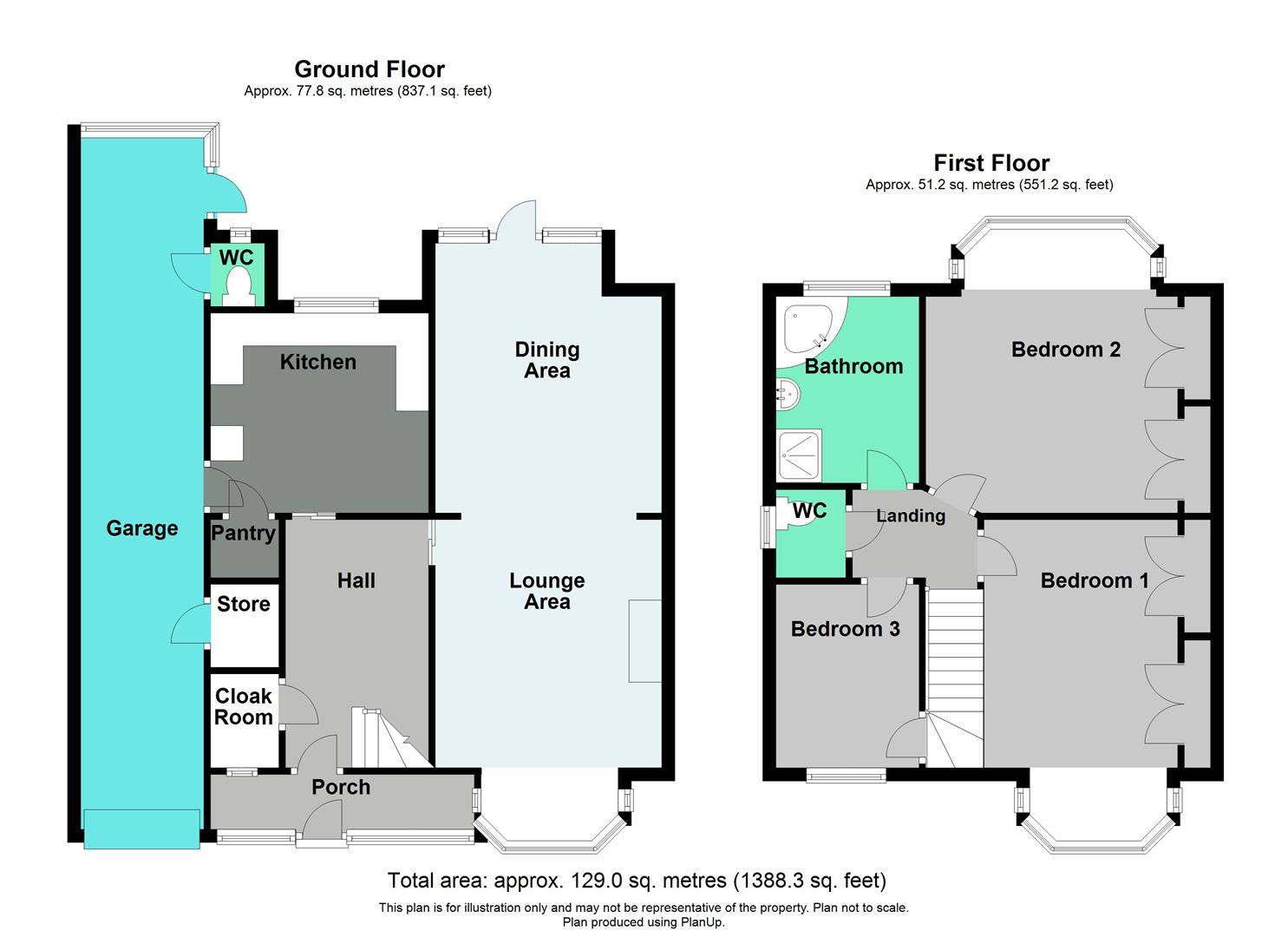Semi-detached house for sale in Ventnor Avenue, Ward End, Birmingham B36
* Calls to this number will be recorded for quality, compliance and training purposes.
Property features
- No Upward Chain
- Three Bedrooms
- Driveway
- Tandem Garage
- Downstairs WC
- Through Lounge/Dining Room
- Larger Rear Garden
- Traditional Build
- "The Avenues"
Property description
** no upward chain ** three bedrooms ** through lounge ** driveway ** garage **
This traditional build semi-detached property is situated in "The Avenues" within Hodge Hill. The property requires work/modernisation but offers a great size family home in a popular area. The property offers a driveway to the front, enclosed entrance porch, entrance hallway, through lounge, kitchen, tandem garage, and a downstairs WC. To the first floor there are three bedrooms (two doubles and one single) a family bathroom and a separate WC. The property also benefits from a family size rear garden area. Energy Efficiency Rating:- Awaiting.
Front Garden/Driveway
Low wall border to the front and to either side of the paved/crazy paved front garden area providing off road parking for multiple vehicles. Privet to the front area, and flower bed to one side with two further flower bed areas inset to the front garden area. Access to the garage situated at the side of the property and a double glazed door allowing access to:-
Entrance Porch (3.68m x 0.84m (12'1" x 2'9"))
Enclosed entrance porch with double glazed windows to the front and to one side, Quarry style tiling to the floor area, and a decorative single glazed circular design window into the cloakroom area. Wall mounted lanterns style light to one side of the entrance door with a modern style up/down lighter to the other side of the window and glazed door into:-
Entrance Hallway (3.78m x 2.18m (12'5" x 7'2"))
Stairs rising to the first floor landing area with open space below, radiator, and doors to:-
Lounge Area (5.05m into bay 3.78m wall x 3.45m (16'7" into bay)
Sliding glazed door allowing access into this room.from the entrance hallway area. Double glazed angled bay window to the front with a decorative pelmet, decorative coving finish to the ceiling area, and a stone effect hearth with a gas fire over. Open plan to the rear into:-
Dining Room (4.14m x 3.45m to wall 2.51m min (bay area) (13'7")
Double glazed windows to the rear either side and at matching height to the double glazed door allowing access to the rear garden area. Radiator, decorative coving finish to the ceiling area.
Kitchen (3.33m x 3.05m (10'11" x 10'))
Range of wall mounted and floor standing base units with an original Dairy Maid sink unit incorporated. Stainless steel effect sink and drainer unit with a mixer tap over, partly tiled walls, tile effect flooring. Further storage over the entrance door from the hallway. Double glazed window to the rear door to the front into the parntry area with shelving and window to the side into the garage area. Door to the side into:-
Tandem Side Garage (10.54m x 1.88m (34'7" x 6'2"))
Up and over door to the front, outside tap, window into the pantry area, electric supply, lighting and plumbing for a washing machine. Windows to the side and to the rear, door to the side allowing access to the rear garden area. Further internal doors to the storage area (was the old coal house) and a further door to:-
Downstairs Wc
High flush WC, tiling to the floor area, and a window to the rear
First Floor
Landing
Loft access via the hatch area and doors to:-
Bedroom One (5.05m into bay 3.78m to wall x 3.38m (16'7" into b)
Double glazed angled bay window to the front, radiator, fitted wardrobes either side of the chimney area consisting of a double wardrobe either side of the alcove recess area.
Bedroom Two (4.34m x 4.19m into bay 3.33m to wall (14'3" x 13')
Double glazed angled bay window to the rear, radiator, and fitted wardrobes to one wall consisting of two double wardrobes.
Bedroom Three (2.74m x 2.26m (9' x 7'5"))
Double glazed window to the front, radiator, decorative picture rail to the walls and a built in storage cupboard over the stairs
Bathroom (2.84m x 2.18m (9'4" x 7'2"))
Suite comprised of a corner Jacuzzi bath, separate shower cubicle with a Mira shower inset, and a pedestal wash hand basin. Radiator, tiling to the walls, suspended light up ceiling and a double glazed window to the rear.
Wc (1.40m x 1.07m (4'7" x 3'6"))
Low flush WC, partly tiled walls, and a window to the side.
Outside
Rear Garden
Paved patio area leading to a garden laid mainly to lawn with mature shrubbery and flower bed borders.
Property info
27 Ventnor Avenue.Jpg View original

27 Ventnor Avenue.Jpg View original

For more information about this property, please contact
Prime Estates, B36 on +44 121 411 0688 * (local rate)
Disclaimer
Property descriptions and related information displayed on this page, with the exclusion of Running Costs data, are marketing materials provided by Prime Estates, and do not constitute property particulars. Please contact Prime Estates for full details and further information. The Running Costs data displayed on this page are provided by PrimeLocation to give an indication of potential running costs based on various data sources. PrimeLocation does not warrant or accept any responsibility for the accuracy or completeness of the property descriptions, related information or Running Costs data provided here.


































.png)