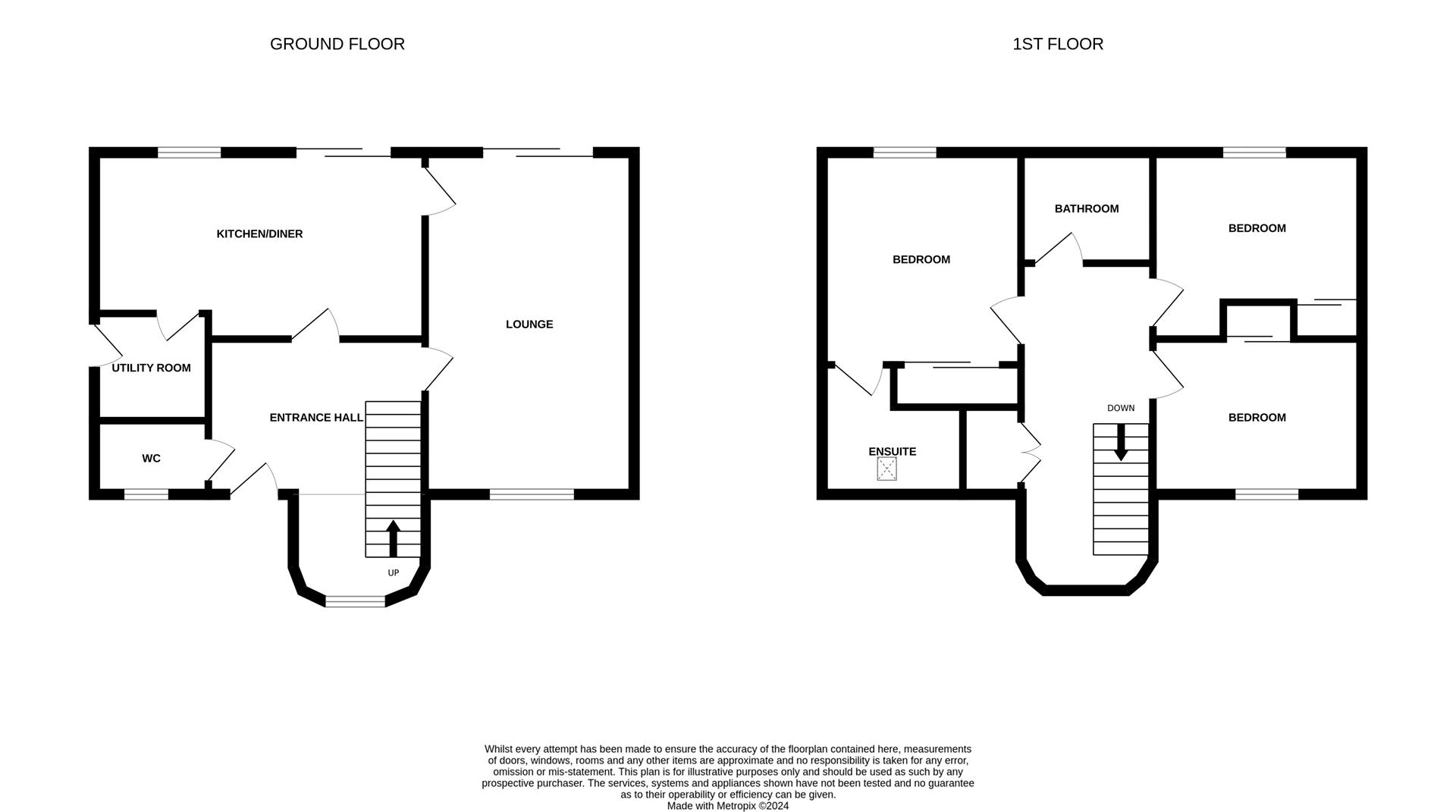Detached house for sale in Blaxter Way, Norwich NR7
* Calls to this number will be recorded for quality, compliance and training purposes.
Property features
- Detached house
- Three bedrooms
- Quality kitchen/diner
- Garage and driveway
- Modern
Property description
**guide price £400,000 - £425,000** Gilson Bailey are delighted to offer with no onward chain this beautiful, norfolk homes, energy efficient, three bedroom, detached house built to a high quality specification. Accommodation comprising entrance hall, downstairs cloakroom, lounge, stunning high quality, beautifully designed kitchen/dining room with integrated appliances and utility room. On the first floor there are three double bedrooms and a contemporary family bathroom with bedroom one having an en-suite shower room. Outside there is a driveway providing off-road parking, garage with ample storage and fitted shelving and an enclosed, mainly lawned rear garden. The property benefits from features to include glass balustrade staircase, triple glazing throughout, underfloor heating to the ground floor, Porcelanosa tiling and built-in wardrobes. The property makes an excellent family home so be quick to book a viewing.
Location
This desirable suburb lies to the north-east of Norwich and offers a good selection of amenities to include schooling for all ages, local doctors surgery, popular shops, supermarkets, pubs and restaurants. There is excellent public transport links to and from the City centre including the Sprowston Park & Ride service. There is ease of access to the Norwich Ring Road, ndr and Norfolk Broads.
Accommodation Comprises
Front door to:
Entrance Hall
Doors to lounge, kitchen/diner, WC and stairs to first floor.
Lounge (5.58 x 3.32 (18'3" x 10'10"))
Triple glazed window to front, triple glazed sliding doors to rear garden, TV points.
Kitchen/Diner (5.26 x 2.93 (17'3" x 9'7"))
Triple glazed window to rear, triple glazed door to rear, quality fitted wall and base units with work tops over, built-in dishwasher, wine cooler, fridge, freezer, cooker and grill with plate warmer. Four ring hob and extractor over, one and a half bowl sink and integrated drainer.
Utility Room
Door to side aspect, wall mounted boiler, space for washing machine and dryer, single sink and drainer, tiled splash backs.
Wc
Triple glazed frosted window to front, low level WC, hand wash basin.
First Floor Landing
Doors to all three bedrooms, bathroom and airing cupboard.
Bedroom One (3.39 x 3.18 (11'1" x 10'5"))
Triple glazed window to rear, built-in wardrobe, radiator, TV point. Door to:
En-Suite
Low level WC, vanity wash basin, shower cubicle with shower tray and pressurised thermostatic shower enclosed by luxury glass screen, Velux triple glazed window.
Bedroom Two (3.40 x 2.46 (11'1" x 8'0"))
Triple glazed window to rear, built-in wardrobe, radiator, TV point.
Bedroom Three (3.14 x 2.46 (10'3" x 8'0"))
Triple glazed window to front, built-in wardrobe, radiator, TV point.
Bathroom
Low level WC, vanity wash basin, velux triple glazed window, bath with pressurised thermostatic shower over, extensive tiling.
Outside Rear
Mainly laid to lawn, enclosed by brick walling and with gate to the driveway. The driveway is to the rear of the property for off-road parking.
Garage
With power and lighting and fitted shelves.
Local Authority
Broadland District Council, Tax Band D.
Tenure
Freehold
Utilities
Ultrafast full fibre broadband available.
Mains water and electric.
Property info
For more information about this property, please contact
Gilson Bailey & Partners, NR1 on +44 1603 963892 * (local rate)
Disclaimer
Property descriptions and related information displayed on this page, with the exclusion of Running Costs data, are marketing materials provided by Gilson Bailey & Partners, and do not constitute property particulars. Please contact Gilson Bailey & Partners for full details and further information. The Running Costs data displayed on this page are provided by PrimeLocation to give an indication of potential running costs based on various data sources. PrimeLocation does not warrant or accept any responsibility for the accuracy or completeness of the property descriptions, related information or Running Costs data provided here.
































.png)

