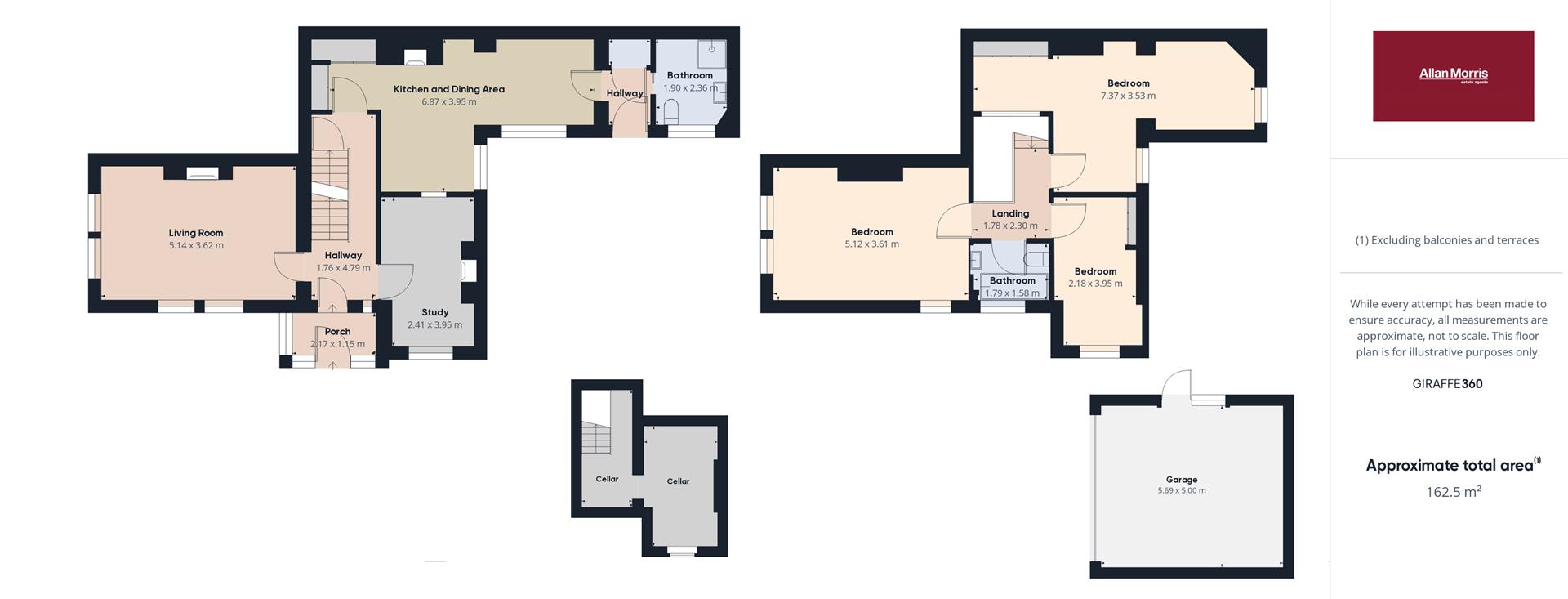Semi-detached house for sale in Victoria Park Road, Malvern WR14
* Calls to this number will be recorded for quality, compliance and training purposes.
Property features
- Semi detached victorian home in need of updating
- Retains many origianl features
- `dual aspect sitting room with impressive fireplace
- Second reception with fireplace
- Breakfast kitchen
- Ground floor shower room/utility
- Three doible bedrooms
- Long drive & gouble garage
- Vacant property with no onward chain
- EPC - current E45 potential B81
Property description
A spacious semi detached three bedroom Victorian home in need of updating in a cul de sac location for sale with no onward chain. Situated a short walk from Victoria Park, the versatile accommodation comprises: Entrance porch, entrance hall, dual aspect sitting room with original fireplace, study/second reception with fireplace, dining kitchen, rear hall, ground floor shower room/utility, cellarage, three bedrooms, main bathroom. Further benefits include; gas central heating, many original features including fireplaces, enclosed rear garden, double garage and driveway for four cars. Viewing a must to appreciate the character and potential of home on offer.
Porch
Access via a double glazed door, ceiling light point, windows to front and side aspects, obscure glass. Door to:
Entrance Hall
Ceiling light point, smoke alarm, cornicing, stairs to first floor, radiator, original patterned tiled floor. Doors to:
Sitting Room (5.17m x 3.66m (16'11" x 12'0"))
Dual aspect with twin front and twin side aspect sash windows, ceiling light point, cornicing, large feature fireplace with ornamental and insert living flame gas fire sat in Cast Iron fireplace with dragon motif, radiator, high level skirting.
Study (3.98m x 2.44m (13'0" x 8'0"))
Side aspect sash window, ceiling light point, cornicing, feature fireplace with inset Cast Iron fireplace, tiled sides and hearth, radiator, serving hatch to kitchen.
Dining Kitchen (7.36m max x 3.98m max narrowing to 2.41m (24'1" ma)
Dual aspect with rear and side facing windows, three ceiling light points, fitted kitchen comprising of a range of floor and wall mounted units under a wood effect work top, double bowl sink unit, space for cooker, space for further appliances, tall Victorian kitchen style fireplace with floor mounted wood burner, bespoke full height storage cupboards with shelving, radiator. Door to:
Rear Hall
Ceiling light point, radiator, glazed door to rear garden, built in boiler cupboard with wall mounted Worcester gas boiler and shelving.
Shower Room/Utility (2.40m x 1.94m (7'10" x 6'4"))
Side aspect obscure glass window, ceiling light point, white suite comprising: Tiled shower cubicle with Mira shower, pedestal wash hand basin, WC, space and plumbing for washing machine, radiator.
Cellar Room One (3.85m x 1.75m including (12'7" x 5'8" including ))
Ceiling light point, open door to:
Cellar Room Two (3.96m x 2.44m (12'11" x 8'0" ))
Window to side, ceiling light point (current height 1.86m)
Landing
Ceiling light point, access to large loft with potential for conversion, smoke alarm, doors to:
Bedroom One (5.17m x 3.64m (16'11" x 11'11"))
Dual aspect with twin front aspect sash windows with views to the side of the Malvern Hills and side aspect sash window, ceiling light point, wash hand basin with storage below and wall light with shaver socket over, radiator.
Bedroom Two (7.42m x 3.97m narrowing to 2.42m (24'4" x 13'0" na)
T shaped, twin rear aspect sash windows, two ceiling light points, radiator, range of full height fitted wardrobes and storage cupboards.
Bedroom Three (3.99m x 2.45m (13'1" x 8'0"))
Side aspect sash window, ceiling light point, radiator, built in wardrobe and storage cupboard and chimney recess.
Bathroom (1.82m x 1.59m (5'11" x 5'2"))
Sash window, ceiling light point, coloured suite comprising: Panel bath, pedestal wash basin, WC, wall mounted Newlec electric heater.
Front Garden
Mainly laid to lawn sat behind a mature Beech hedge with flower and shrub beds to side. A tarmac drive provides parking for four cars with potential for more and leads to the double garage and pedestrian access to the rear garden.
Rear Garden
Large initial patio and with space for table and chairs and al fresco dining, remainder laid to lawn with flower and shrubs to borders, outside cold water tap.
Garage (8.65m x 5.01m (28'4" x 16'5"))
Detached brick built double garage accessed via a double up and over style door to the front, ceiling light point, power points, glazed door and window to rear garden.
Directions
From the Allan Morris office in Great Malvern proceed along Worcester Road in the direction of Malvern Link. On reaching the area of shops, proceed to the crossroads and turn right into Pickersleigh Avenue. Turn immediately left into Victoria Park Road and No 37 can be found on the left hand side towards the head of the cul-de-sac.
Property info
For more information about this property, please contact
Allan Morris Malvern, Sales & Lettings, WR14 on +44 1684 321766 * (local rate)
Disclaimer
Property descriptions and related information displayed on this page, with the exclusion of Running Costs data, are marketing materials provided by Allan Morris Malvern, Sales & Lettings, and do not constitute property particulars. Please contact Allan Morris Malvern, Sales & Lettings for full details and further information. The Running Costs data displayed on this page are provided by PrimeLocation to give an indication of potential running costs based on various data sources. PrimeLocation does not warrant or accept any responsibility for the accuracy or completeness of the property descriptions, related information or Running Costs data provided here.


























.png)