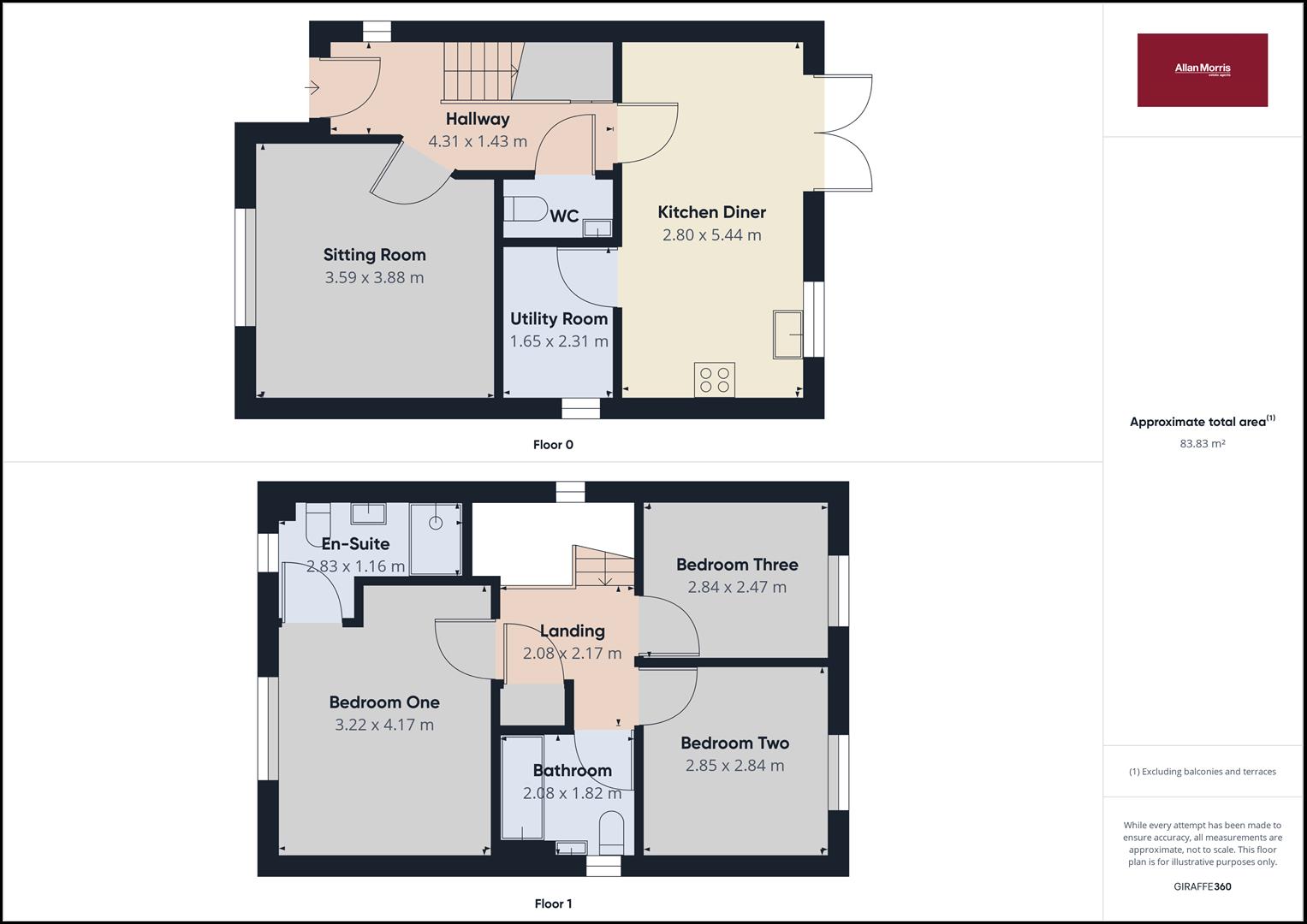Detached house for sale in Crystal Crescent, Malvern WR14
* Calls to this number will be recorded for quality, compliance and training purposes.
Property features
- Brand new build home
- Detached family home
- Three bedrooms
- Two bathrooms
- Sitting room
- Open plan kitchen dining room
- Utility and cloakroom
- Driveway and gardens
- Available now
- EPC tbc
Property description
Enjoy the best of modern living in this well appointed brand new three-bedroom detached home which benefits from a stylish open-plan kitchen/diner with French doors leading into the garden, separate utility room. The property has a bright front-aspect living room and downstairs WC. Upstairs, bedroom one has an en suite, two further bedrooms and a good-sized family bathroom. There is parking for two cars to the side and a good sized enclosed rear garden. This is completed new build property by Persimmon Homes and is ready to move into.
Entrance
Recess porch, composite front door, opens to:
Hallway
Side facing double glazed window, stairs to first floor with under stairs storage, radiator, thermostat controls.
Wc
Low level WC, wash basin, radiator, extractor fan.
Sitting Room (3.88m x 3.59m (12'8" x 11'9"))
Front facing double glazed window, radiator, television and broadband connection.
Kitchen Dining Room (5.44m x 2.80m (17'10" x 9'2"))
Rear facing window and double doors open to garden, range of contemporary eye and base level units, wood effect worktop, inset one and a half sink and drainer unit, mixer tap, electric oven, gas hob, extractor hood, space for appliances, radiator, wood effect flooring, space for table and chairs.
Utility (2.31m x 1.65m (7'6" x 5'4"))
Side facing obscure double glazed windows, base level units, space and plumbing for washing machine, wall mounted combi boiler, radiator, wood effect floor.
First Floor Landing
Side facing double glazed windows, wooden spindle banister, loft access, airing cupboard, doors to:
Bedroom One (4.17m x 3.22m (13'8" x 10'6"))
Front facing double glazed window, radiator, thermostat controls, door to:
En-Suite (2.83m x 1.16m (9'3" x 3'9"))
Front facing obscure double glazed windows, double shower cubicle, low level WC, wash basin, radiator, extractor fan.
Bedroom Two (2.85m x 2.84m (9'4" x 9'3"))
Rear facing double glazed window, radiator.
Bedroom Three (2.84m x 2.47m (9'3" x 8'1"))
Rear facing double glazed window, radiator.
Bathroom (2.08m x 1.82m (6'9" x 5'11"))
Side facing obscure double glazed window, radiator, bath, low level WC, extractor fan, radiator.
Driveway
To the side of the property for 2-3 cars in tandem
Garden
Enclosed by timber fencing and walling, gated side access. Slab pathway with the remainder being left to sloped lawn.
Directions
Malvern View is found on St Andrews Road. Leaving Barnards Green on Court Road which becomes St Andrews Road, the entrance to the development is on the left hand side.
Viewings
Please call our Malvern office on to arrange a viewing appointment.
Property info
For more information about this property, please contact
Allan Morris Malvern, Sales & Lettings, WR14 on +44 1684 321766 * (local rate)
Disclaimer
Property descriptions and related information displayed on this page, with the exclusion of Running Costs data, are marketing materials provided by Allan Morris Malvern, Sales & Lettings, and do not constitute property particulars. Please contact Allan Morris Malvern, Sales & Lettings for full details and further information. The Running Costs data displayed on this page are provided by PrimeLocation to give an indication of potential running costs based on various data sources. PrimeLocation does not warrant or accept any responsibility for the accuracy or completeness of the property descriptions, related information or Running Costs data provided here.




























.png)