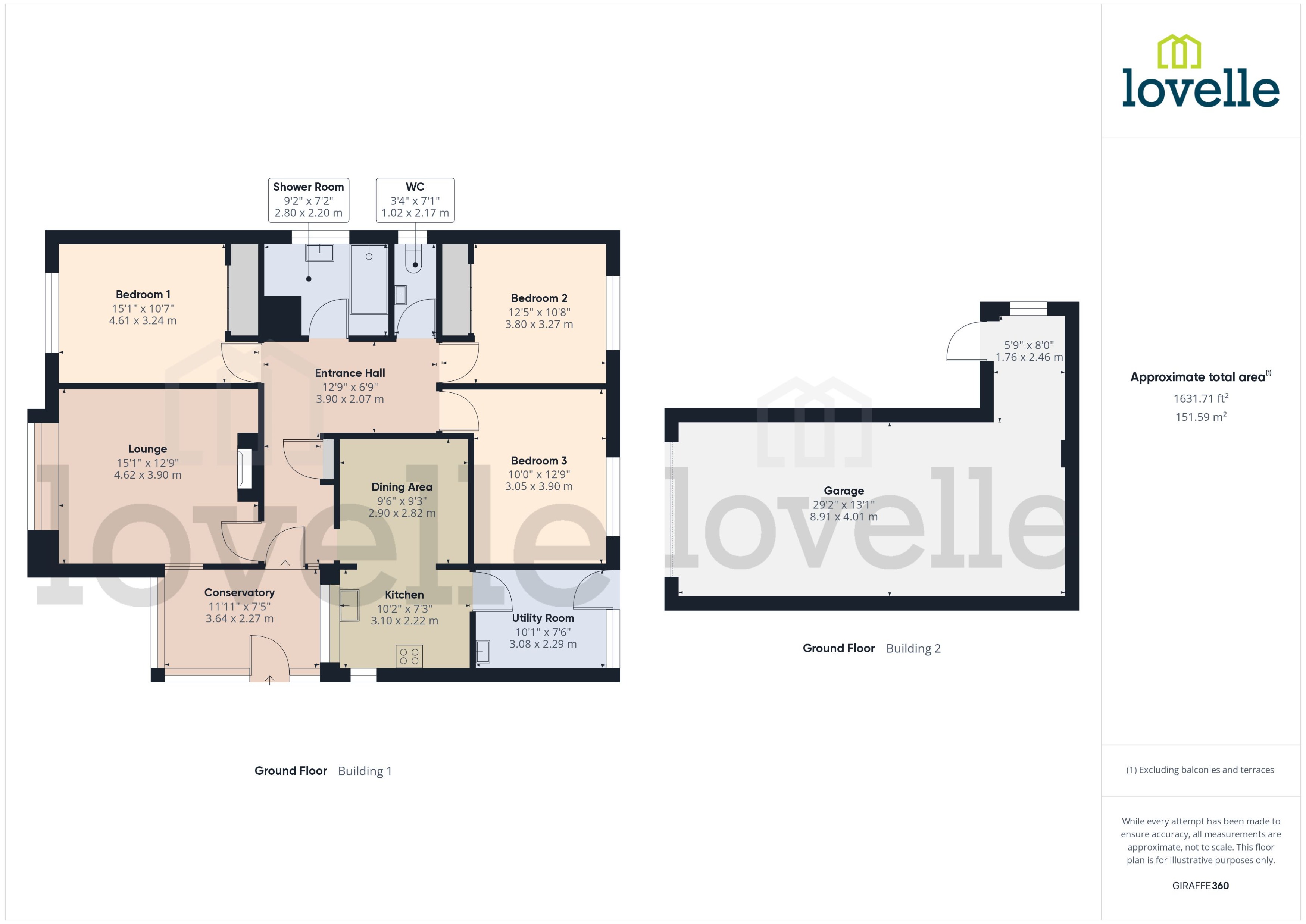Detached bungalow for sale in Private Lane, Normanby By Spital LN8
* Calls to this number will be recorded for quality, compliance and training purposes.
Property features
- Detached Bungalow
- Popular Village Location
- Spacious Accommodation
- Well Presented Throughout
- Conservatory, Entrance Hall
- Lounge, Kitchen, Dining Area
- 3 Bedrooms, Bathroom, WC
- Gardens Front & Rear
- Garage & Driveway
- Utility & Workshop Area
Property description
EPC rating: E.
Situation
Nestled amidst the picturesque Lincolnshire countryside, the village of Normanby By Spital exudes an undeniable charm and tranquillity. Situated in the West Lindsey district, this idyllic village offers a delightful escape from the bustling pace of modern life, showcasing the quintessential beauty of rural England. Normanby By Spital itself has facilities including a post office, village shop, public house, primary school, bus service for the schools and offers easy commuting to the nearby historic Cathedral City of Lincoln (approx. 10 miles north). The Village although feels very detached from the hustle and bustle of the world, is very conveniently positioned and well connected to the bigger towns and cities the close by A15 north also allows easy access to both the M180 motorway network at Brigg and Humberside International Airport.
Conservatory (2.27m x 3.64m (7'5" x 11'11"))
Brick built base with uPVC entrance door and laminate flooring
Entrance Hall (2.07m x 3.90m (6'10" x 12'10"))
UPVC entrance door, 2 radiators, roof void access and storage cupboard
Lounge (3.90m x 4.62m (12'10" x 15'2"))
Double glazed window to front aspect, double glazed window to side aspect, radiator and feature fire place with inset gas fire
Kitchen (2.22m x 3.10m (7'4" x 10'2"))
A range of fitted wall and base units, stainless steel sink unit, integrated dishwasher, gas & electric hob, double electric oven, tiled splash backs, tiled flooring, radiator and double glazed window to side aspect
Dining Area (2.82m x 2.90m (9'4" x 9'6"))
Radiator and tiled flooring
Utility (2.29m x 3.08m (7'6" x 10'1"))
Fitted wall units, space for under counter fridge, space for under counter freezer, space and plumbing for washing machine, butler sink, oil boiler, tiled flooring, double glazed window to rear aspect and uPVC entrance door
Bedroom 1 (3.24m x 4.61m (10'7" x 15'1"))
Double glazed window to front aspect, radiator and fitted wardrobes
Bedroom 2 (3.27m x 3.80m (10'8" x 12'6"))
Double glazed window to rear aspect, radiator and fitted wardrobes
Bedroom 3 (3.90m x 3.05m (12'10" x 10'0"))
Double glazed window to front aspect and radiator
Shower Room (2.20m x 2.80m (7'2" x 9'2"))
Walk in shower cubicle, vanity hand wash basin, fully tiled walls, tiled flooring, fitted storage, under floor heating and double glazed window to side aspect
WC / Cloakroom (2.17m x 1.02m (7'1" x 3'4"))
Low level WC, hand wash basin, fully tiled walls, tiled flooring and double glazed window to side aspect
Gardens
The property benefits from gardens to both front and rear. The front garden is mostly laid to lawn, with mature shrubs and planted boarders. The rear garden is low maintenance being laid to paved patio
Garage (4.01m x 8.91m (13'2" x 29'2"))
Up and over door, double glazed window to side aspect, power, lighting and timber entrance door
Driveway
Generous driveway providing ample off road parking for a number of vehicles
Agents Notes
These particulars are for guidance only. Lovelle Estate Agency, their clients and any joint agents give notice that:- They have no authority to give or make representation/warranties regarding the property, or comment on the services, tenure and right of way of any property.
These particulars do not form part of any contract and must not be relied upon as statements or representation of fact. All measurements/areas are approximate. The particulars including photographs and plans are for guidance only and are not necessarily comprehensive.
Property info
For more information about this property, please contact
Lovelle Estate Agency, LN8 on +44 1673 847059 * (local rate)
Disclaimer
Property descriptions and related information displayed on this page, with the exclusion of Running Costs data, are marketing materials provided by Lovelle Estate Agency, and do not constitute property particulars. Please contact Lovelle Estate Agency for full details and further information. The Running Costs data displayed on this page are provided by PrimeLocation to give an indication of potential running costs based on various data sources. PrimeLocation does not warrant or accept any responsibility for the accuracy or completeness of the property descriptions, related information or Running Costs data provided here.

























.png)


