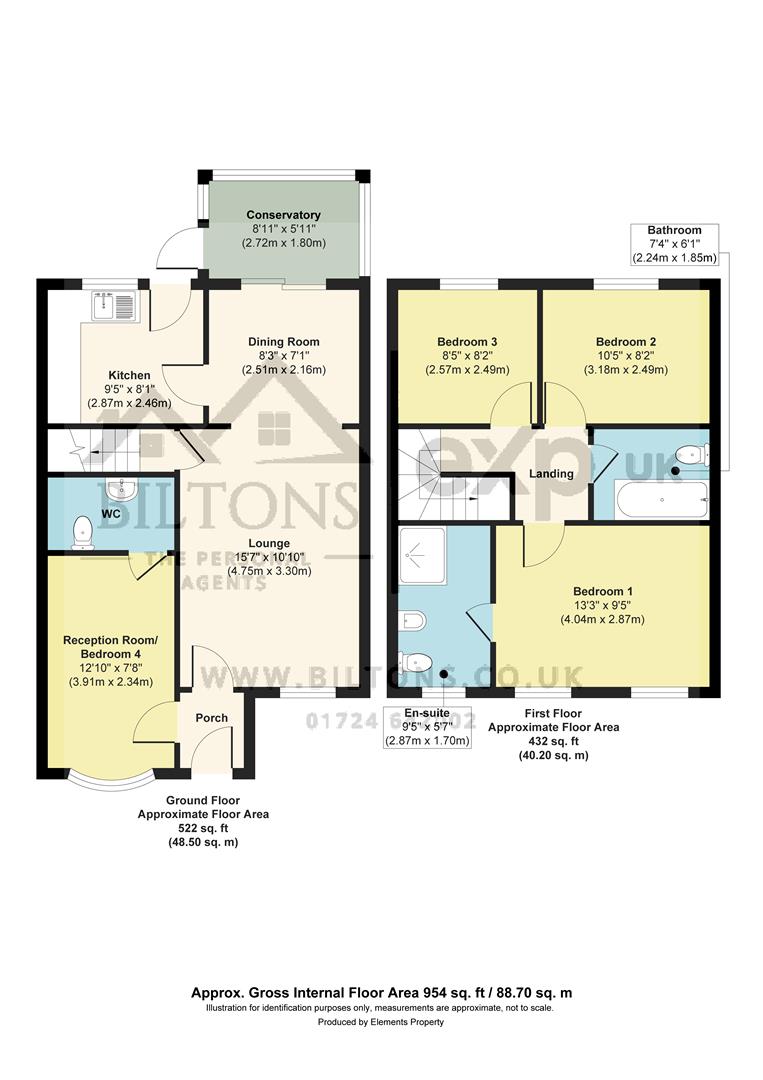Semi-detached house for sale in Baldwin Avenue, Bottesford, Scunthorpe DN16
* Calls to this number will be recorded for quality, compliance and training purposes.
Property features
- Great location
- Three bedrooms
- En-suite and family bathroom
- Bottesford beck on the door step
Property description
This charming property offers an ideal setting for families in the desirable area of Bottesford. Boasting a well-presented 3-bedroom semi-detached layou
Description
This charming property offers an ideal setting for families in the desirable area of Bottesford. Boasting a well-presented 3-bedroom semi-detached layout, the home features spacious rooms internally, providing ample space for comfortable living. Additionally, there is potential for a fourth bedroom, offering flexibility to accommodate growing families or guests.
Situated in a sought-after location known for its excellent schools, this home presents an exceptional opportunity for families seeking quality education options for their children. Its prime position directly opposite the walking path grants convenient access to Bottesford Beck, perfect for leisurely strolls and outdoor activities.
Entrance
Via timber door into porch with ligh to ceiling
Play Room/Bedroom 4 (3.59m x 2.33m (11'9" x 7'7"))
Light to ceiling, uPVC double glazed to front aspect radiator, this room also has a WC/Utility room
Wc (1.59m x 1.16m (5'2" x 3'9"))
Light to ceiling, low flush WC, space and plumbing for a washing machine and hand wash basin.
Living Room (4.74m x 3.29m (15'6" x 10'9" ))
Light to ceiling, uPVC double glazed window to front aspect, radiator through open archway to :
Dining Room (2.86m x 2.17 (9'4" x 7'1"))
Light to ceiling, u, PVC sliding door to conservatory and radiator
Conservatory (2.70m x 1.87 (8'10" x 6'1"))
Would make a great home office, with light to wall, uPVC double glazed door to side aspect
Kitchen (2.47m x 2.86m (8'1" x 9'4" ))
Spotlight to ceiling, uPVC double glazed window to rear aspect, a range of high gloss wall and base units plumbing for a dishwasher, space for a fridge freezer
Bedroom One (4.03m x 2.86m (13'2" x 9'4"))
Light to ceiling, X 2 uPVC double glazed window to front aspect.
Ensuite Bathroom (2.86m x 1.70m (9'4" x 5'6"))
Light to ceiling, uPVC double glazed window, low flush WC, hand wash basin, bidet, storage cupboards and shower cubical
Bedroom Three (2.57m x 2.49m (8'5" x 8'2"))
Light to ceiling, uPVC double glazed window and radiator
Bedroom Two (3.17 x 2.49m (10'4" x 8'2"))
Light to ceiling, uPVC double glazed window and radiator
Family Bathroom
Light to ceiling, panelled bath, low flush WC, hand wash basin and radiator
External
As you approach the property you are met with a tarmac driveway providing off street parking, the rear is fully enclosed with lawn and pebbled low maintenance areas, the garden also benefits from a timber shed.
Property info
For more information about this property, please contact
Biltons The Personal Estate Agent, DN16 on +44 1724 377479 * (local rate)
Disclaimer
Property descriptions and related information displayed on this page, with the exclusion of Running Costs data, are marketing materials provided by Biltons The Personal Estate Agent, and do not constitute property particulars. Please contact Biltons The Personal Estate Agent for full details and further information. The Running Costs data displayed on this page are provided by PrimeLocation to give an indication of potential running costs based on various data sources. PrimeLocation does not warrant or accept any responsibility for the accuracy or completeness of the property descriptions, related information or Running Costs data provided here.
































.png)