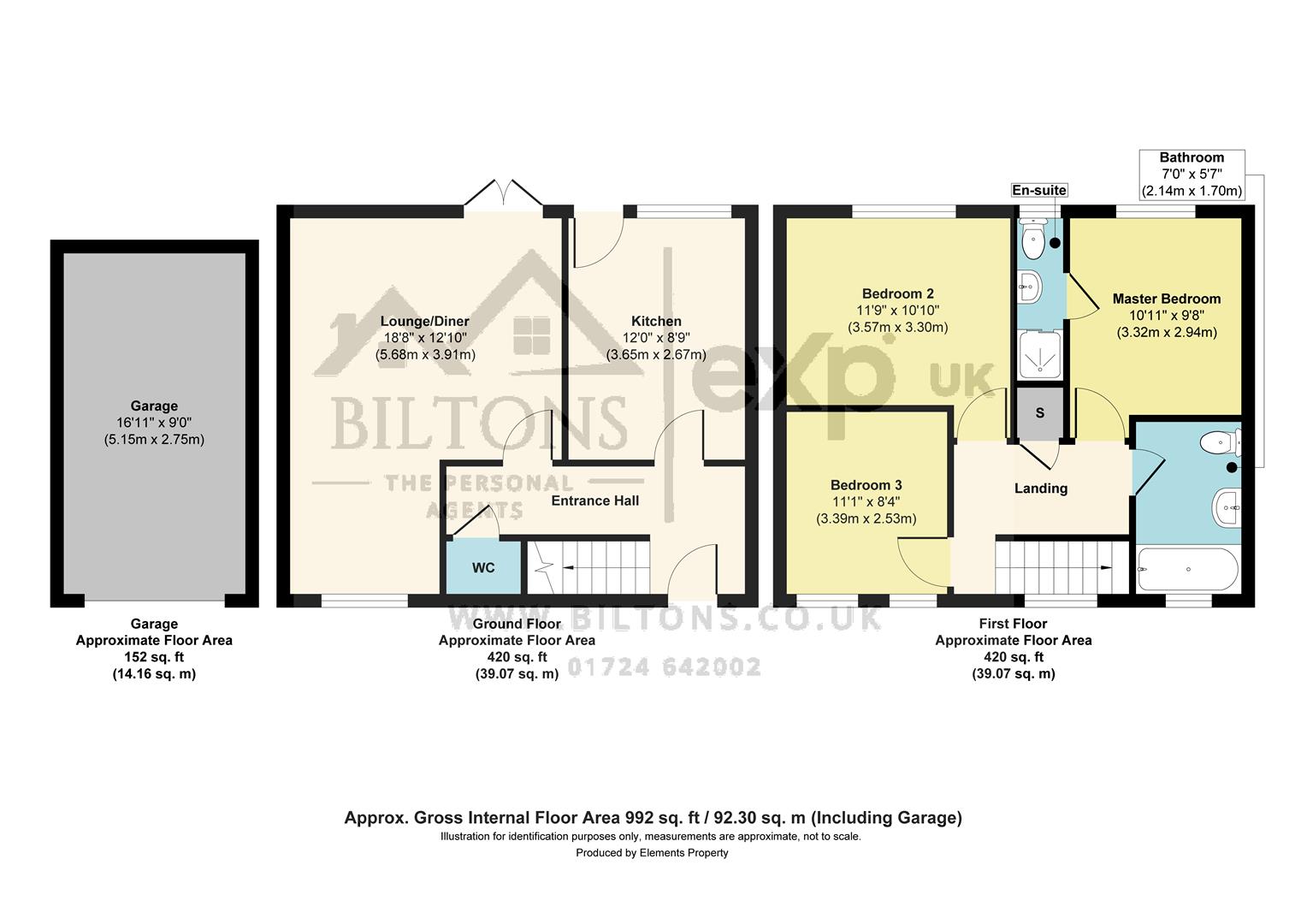Property for sale in Pochard Drive, Scunthorpe DN16
* Calls to this number will be recorded for quality, compliance and training purposes.
Property features
- Three bed semi detached property
- Garage with off street parking
- Open plan living / dining room
- Modern kitchen
- South facing low maintenace garden
- Close to local amenities and schools
- Freehold
- Council tax band B
Property description
Welcome to Pochard Drive, Lakeside, Scunthorpe – where pristine elegance meets effortless living. Whether you're seeking your first home or a promising investment opportunity, this immaculate property offers both in abundance.
Description
Welcome to Pochard Drive, Lakeside, Scunthorpe – where pristine elegance meets effortless living. Whether you're seeking your first home or a promising investment opportunity, this immaculate property offers both in abundance.
Step inside to discover a welcoming entrance hallway, guiding you seamlessly into the heart of the home – a bright and airy kitchen bathed in natural light. Beyond lies the cozy lounge, leading gracefully to a formal dining room adorned with French doors that open onto the enchanting south-facing garden. Completing the ground floor is a tastefully decorated WC, adding convenience and style to everyday living.
Ascend to the first floor to find a sanctuary of comfort and style. The principal bedroom beckons with its chic paneling, serving as a captivating feature wall, and boasts an ensuite bathroom for ultimate relaxation. Two additional bedrooms await, offering versatility – one currently serving as a charming dressing room, while the other promises a serene space for rest. The family bathroom, bright and spacious, invites rejuvenation with its serene ambiance.
Character abounds on the first floor, courtesy of lovely feature windows and pendant lighting, lending an air of sophistication to the space. Outside, the fully enclosed rear gardens present a private oasis, complete with lush lawns and a delightful patio area – perfect for al fresco dining or simply soaking up the sun.
Adding to the appeal is the convenience of a garage to the rear, providing ample storage space and off-road parking – a valuable asset for any homeowner.
Entrance Hallway
Accessed through a timber door with stairs to the first floor and access to:-
Downstairs Wc (0.91 x 1.47 (2'11" x 4'9"))
With a low flush WC, corner sink and extractor fan.
Living / Dining Room (5.68 x 3.91 (18'7" x 12'9"))
Dual aspect with French doors to the rear aspect and two windows to the front aspect, space for comfy sofas and a six seater table.
Kitchen (3.65 x 2.67 (11'11" x 8'9"))
Rear facing with a half glazed timber door and window looking into the garden, the kitchen has a range of shaker style wall and base units with laminate worktops a ceramic sink, integrated dishwasher, space and plumbing for a washing machine, integrated fridge/freezer, eye level electric fan assisted oven, induction hob with extractor fan.
First Floor Landing
Up the dtairs with an arched window to the front aspect and a storage cupboard.
Master Bedroom (3,32 x 2.94 (9'10", 104'11" x 9'7"))
With a window to the rear aspect, feature wood panelling with space for a king size bed and storage.
Master En-Suite
With an opaque window to the rear aspect, WC, pedestal hand wash basin, cubicle shower with bifold glass door.
Bedroom Two (3.57 x 3.30 (11'8" x 10'9"))
With a window to the rear aspect, space for a double and wardrobes.
Bedroom Three (2.53 x 3.39 (8'3" x 11'1"))
With two windows to the front aspect, space for a double bed and storage.
Family Bathroom (2.14 x 1.70 (7'0" x 5'6"))
With an opaque window to the front aspect, panelled bath, pedestal hand wash basin and WC.
Externally
The rear of the property is fully enclosed with timber fencing, access to the garage and off street parking, laid to lawn with a flag paved patio.
Property info
For more information about this property, please contact
Biltons The Personal Estate Agent, DN16 on +44 1724 377479 * (local rate)
Disclaimer
Property descriptions and related information displayed on this page, with the exclusion of Running Costs data, are marketing materials provided by Biltons The Personal Estate Agent, and do not constitute property particulars. Please contact Biltons The Personal Estate Agent for full details and further information. The Running Costs data displayed on this page are provided by PrimeLocation to give an indication of potential running costs based on various data sources. PrimeLocation does not warrant or accept any responsibility for the accuracy or completeness of the property descriptions, related information or Running Costs data provided here.






































.png)