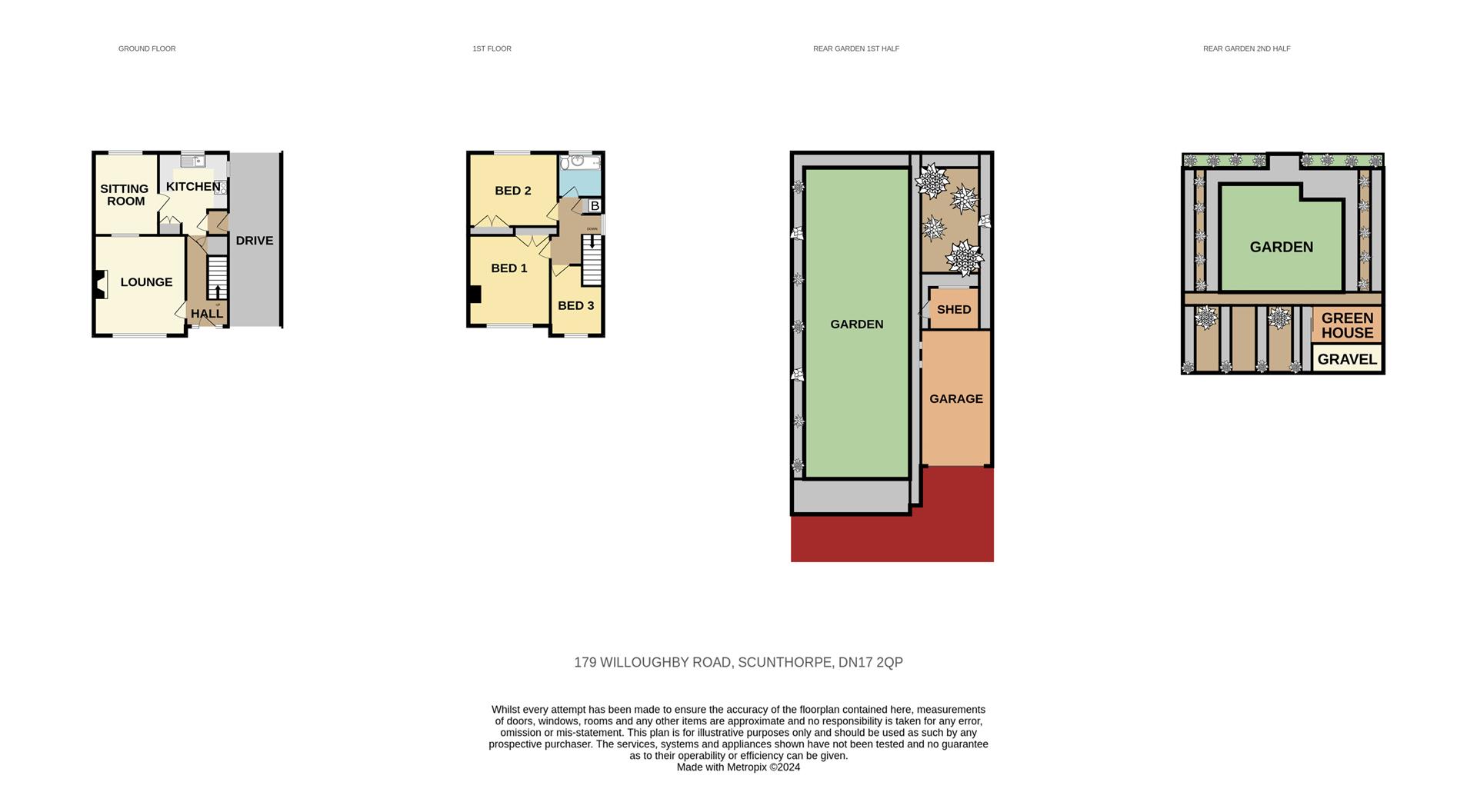Semi-detached house for sale in Willoughby Road, Scunthorpe DN17
* Calls to this number will be recorded for quality, compliance and training purposes.
Property features
- No chain!
- Spacious semi-detached property
- Long block paved drive and large detached garage
- Two reception rooms
- Three bedrooms
- Family bathroom
- Massive gardens
- Ideal family home with so much potential
- Council tax - band B (North Lincs)
- EPC - tbc
Property description
Welcome to Willoughby Road - this fantastic property has so much to offer! With No Chain, superb gardens as well as a large separate garage it's ready and waiting for new owners to put their very own stamp on it!
Full Description
Offering bright and well sized living throughout, this Three Bedroomed semi-detached property has been a much loved and well maintained family home for many years.
The bright Reception Hall welcomes us into the large front facing Lounge, the Breakfast Kitchen and into the Snug / Dining Room with pretty views across to the massive rear gardens.
Upstairs, there are Two Double Bedrooms with the added bonus of fitted wardrobes, the Third generous Single Bedroom to the front and the Family Bathroom.
Outside, the gardens are just superb! With two large patio areas, it's an idyllic spot to unwind and enjoy those summer days and family gatherings. For the keen gardener, the plot offers so much scope - there's loads of space for further flowerbeds and veggie plots as well as the Large Detached Garage, a timber Garden Shed and Greenhouse.
There is also ample off road parking via a block paved driveway that leads down the side of the property.
Entrance Hall (1.81m x 3.92m (5'11" x 12'10"))
The bright and airy Entrance Hall is accessed via a uPVC entrance doorway and leads to the ground floor principal rooms. The staircase rises to the first floor and has a useful built in storage cupboard to recess.
Lounge (3.95m x 4.41m (12'11" x 14'5"))
The formal reception room enjoys a large window to the front and feature fireplace with inset gas fire and open recess to each side. The room currently has a glazed and fitted timber panelled shelving display unit however the Seller advises us that this was previously an opening leading to the Snug offering potential to be made open plan if desired.
Kitchen (3.67m x 3.10m (12'0" x 10'2"))
Having a comprehensive range of fitted beech effect units to base and eye level, inset sink unit, space for washing machine and space for fridge, cooker point and fully tiled upstands. There are further full length larder style complimenting units to the far wall providing further storage and a frosted window to the side and large window to the rear gardens situated just above the inset sink unit. Door to the Snug and door to the Side Entrance Lobby.
Snug (2.79m x 3.62m (9'1" x 11'10"))
This cosy room could also be used as a Dining Room if desired, having large window enjoying views across the generous rear gardens.
Side Entrance Lobby (1.04m x 0.89m (3'4" x 2'11"))
UPVC frosted entrance door opening from the side, block paved driveway, a handy space for boots and cloaks.
First Floor Landing
A large return Landing with large frosted feature window to the side, doors to all principal first floor rooms and fitted cupboards - one housing the 'Worcester Bosch' gas fired combi boiler.
Bedroom One (3.56m x 3.99m (11'8" x 13'1"))
A generous sized double bedroom with bedroom furniture recesses each side to chimney breast, large window to the front and useful built in wardrobes with cupboards above.
Bedroom Two (3.18m x 3.88m (10'5" x 12'8"))
A generous sized double bedroom with adequate space for bedroom furnishings and a large window to the rear with fantastic views across the rear gardens. This room also offers useful built in wardrobes with cupboards above.
Bedroom Three (3.09m x 2.29m max (10'1" x 7'6" max))
A good sized single bedroom with large window to the front and space for wardrobes etc.
Family Bathroom (2.13m x 1.98m (6'11" x 6'5"))
The Family Bathroom has a large frosted window to the rear, fully tiled walls, WC, wash hand basin and panelled bath.
Garage (5.71m x 2.85m (18'8" x 9'4"))
With up and over door, power and lighting
Externally
The pretty Front Gardens has been designed with ease of maintenance in mind and has an 'astro-turfed' front lawn with pebble topped flowerbed borders and cobble effect front garden wall. There is ample off road parking provided by the long block paved driveway that stretches right down the entire side of the property and leading in turn to the Detached Garage.
The Rear Gardens are vast and offering so much potential to the keen gardener! Set predominately to two areas of extensive formal lawns with flowering borders and beds, with a aesthetically pleasing division of the two lawns via a slate chipping topped flowerbed, ideal for platers, garden furniture and garden pots.
Including a Timber Garden Shed and Garden Greenhouse, the garden concludes with a paved patio area with raised planters and is fully fenced to boundaries.
Property info
179Willoughbyroadscunthorpedn172Qp-High.Jpg View original

For more information about this property, please contact
Biltons The Personal Estate Agent, DN16 on +44 1724 377479 * (local rate)
Disclaimer
Property descriptions and related information displayed on this page, with the exclusion of Running Costs data, are marketing materials provided by Biltons The Personal Estate Agent, and do not constitute property particulars. Please contact Biltons The Personal Estate Agent for full details and further information. The Running Costs data displayed on this page are provided by PrimeLocation to give an indication of potential running costs based on various data sources. PrimeLocation does not warrant or accept any responsibility for the accuracy or completeness of the property descriptions, related information or Running Costs data provided here.





























.png)