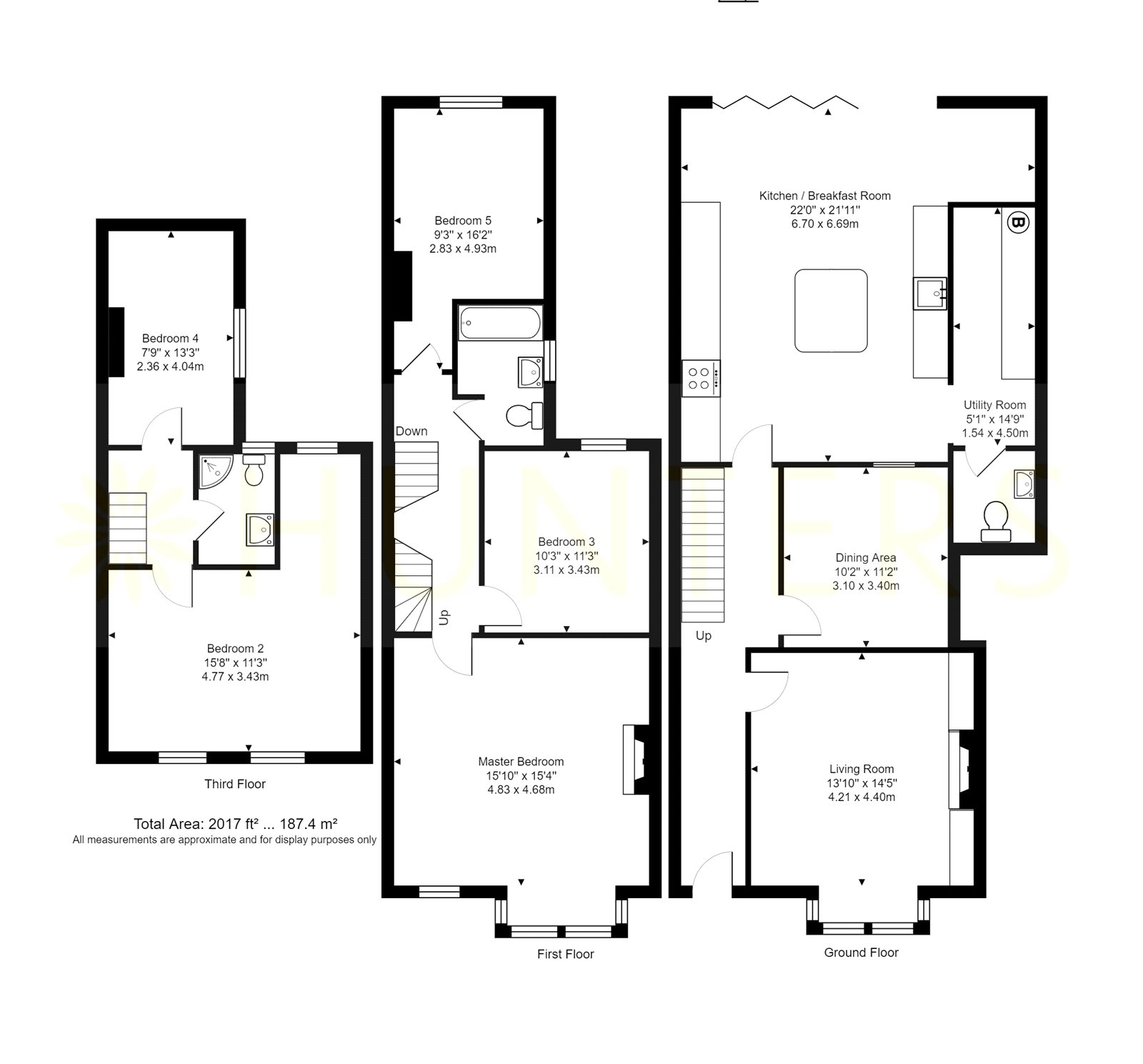Semi-detached house for sale in Junction Road, Burgess Hill, West Sussex RH15
* Calls to this number will be recorded for quality, compliance and training purposes.
Property features
- Semi Detached
- Five Bedrooms
- Priavte Parking
- South Facing Garden
- Spacious Kitchen/Breakfast Area
- Close Proximity to train Station
- Close Proximity to Town / Schools
- New Combi Boiler
- Spacious Outhouse
- Utility Room
Property description
A stunning 5 bedroom Edwardian semi detached house built in 1901. The property has been beautifully extended to the rear and also benefits from a beautiful kitchen diner extension to the rear. Benefitting from a garden in excess of 90ft within walking distance to both Burgess Hill and Wivelsfield stations.
Located just a short journey away from both Burgess Hill and Wivelsfield stations, this property is ideal for those who commute to both Brighton and London with direct links to both. In the Burgess Hill town centre, you will find various amenities such as local pubs, restaurants, cafes, and shops. There is also a popular cinema within the town. Close by are popular schools such as Burgess Hill School for Girls, the Burgess Hill Academy, and Manor Field Primary School. Just a short journey away, you will find Bedlands Nature Reserve where you can enjoy miles of walks perfect for exciting dog walks and leisurely strolls.
To the front of the property, you will find parking for two or more cars. As you enter the hallway, you are greeted with high ceilings. Along the corridor, you will find the living room which overlooks the front of the property through a large open bay window and features a working wood-burning fireplace. Adjacent to this is the dining room with a large bay window that lets in lots of light. Moving on to the kitchen, you will find a newly renovated space with oak wooden flooring and grey marble countertops. The kitchen includes a breakfast bar with storage underneath, a butler sink, wine cooler space, and room for a large fridge/freezer. Towards the back of the kitchen, there are large glass bi-fold doors leading to a good-sized table area. In the utility room, you will find the boiler, space for a washer/dryer, and extra storage space, with access to the side of the property. Along side their is a useful downstairs w/c.
Upstairs, there are three double bedrooms and one family bathroom. Two of the bedrooms overlook the back garden, while the master bedroom spans the whole length of the property and features two large windows, one of which is a spacious bay window. The family bathroom includes a bath, sink, and toilet.
On the third floor, there are two more bedrooms and another bathroom. Towards the back, there is a good-sized double bedroom and a large double bedroom with windows at the front and back, allowing for extra light.
The expansive east-facing rear garden measures an impressive 91 feet by 27 feet. Adjacent to the house, a substantial timber decked patio spans the width, while the remainder of the outdoor space is dedicated to a neatly manicured lawn. A lengthy pathway extends from the entrance to a designated hardstanding area, leading to the timber chalet or home office. Internally, the walls are adorned with timber cladding, providing a rustic charm, and there's easy access to the roof space via a hatch. The chalet or home office is equipped with power and lighting for functionality. Additionally, a veranda offers outdoor power access, enhancing the usability of the outdoor space.<br /><br />
Property info
For more information about this property, please contact
Hunters Estate Agents & Lettings, RH15 on +44 1444 683774 * (local rate)
Disclaimer
Property descriptions and related information displayed on this page, with the exclusion of Running Costs data, are marketing materials provided by Hunters Estate Agents & Lettings, and do not constitute property particulars. Please contact Hunters Estate Agents & Lettings for full details and further information. The Running Costs data displayed on this page are provided by PrimeLocation to give an indication of potential running costs based on various data sources. PrimeLocation does not warrant or accept any responsibility for the accuracy or completeness of the property descriptions, related information or Running Costs data provided here.

































.png)
