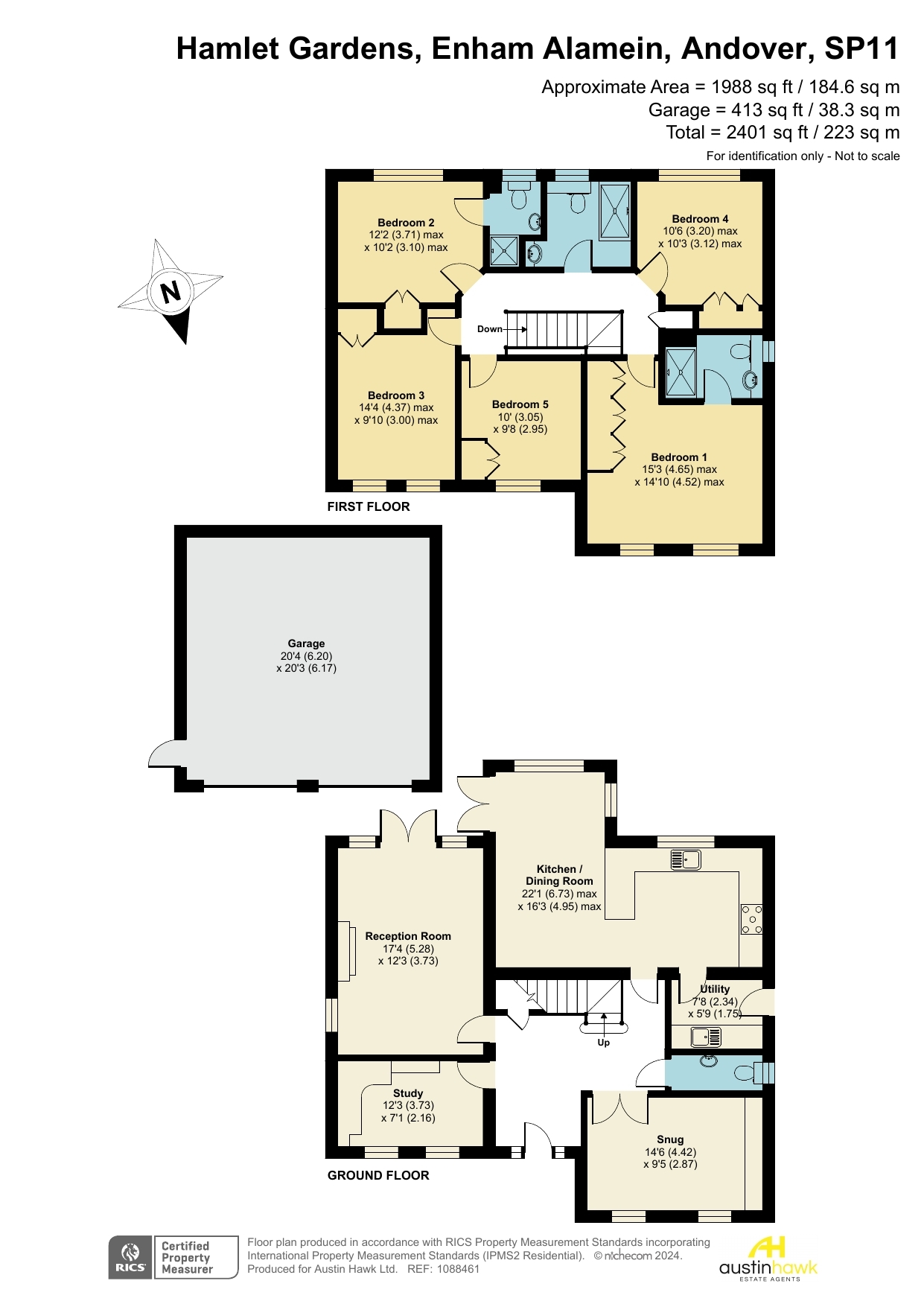Detached house for sale in Hamlet Gardens, Enham Alamein, Andover SP11
* Calls to this number will be recorded for quality, compliance and training purposes.
Property features
- Expansive Living Room
- Open Plan Kitchen/Dining Room
- Study
- Separate Snug
- Cloakroom & Utility Room
- Five Double Bedrooms
- Three Bathrooms
- Double Garage & Driveway Parking
- Borders Open Countryside
- Close to Amenities
Property description
A rare opportunity to acquire this stunning, detached, executive five-bedroomed house located within a small, bespoke development in the heart of the picturesque village of Enham Alamein. The property benefits from an attractive, unspoilt outlook to the rear across open fields beyond an attractive south-facing garden along with a double garage and generous driveway parking. The very well presented property provides generous accommodation throughout, with a ground floor comprising a large, dual-aspect living room, office, dining room, separate snug, open-plan kitchen/dining room, utility room and a cloakroom. The first floor offers five double bedrooms, two with ensuite facilities plus a family bathroom. The location offers much with not only proximity to many local amenities and those of Andover itself nearby, but also the village being within a catchment area for local pre-school, primary, secondary and tertiary education.
A welcoming entrance hallway is located centrally at the front of the property with stairs providing access to the first floor and doors to all other ground floor accommodation. With a front aspect are both the Study and the Snug, on opposite sides of the entrance hallway, with both benefitting from bespoke Strachan fitted storage and furniture. An expansive Living Room has a light and airy theme with its dual aspect and French Doors opening out to the rear garden. The Living Room maintains a cosy feel with a living flame gas fire inset on a natural stone hearth with matching surround and mantle. The hub of the property is no doubt the impressive open-plan kitchen/dining room. Also light and airy throughout with further French Doors opening out from the dining area to the rear garden along with the rear aspect windows offering fine views across to open countryside beyond the rear garden. The kitchen has a truly modern and contemporary theme with granite worksurfaces and matching upstands contrasting with the kitchen units and tiled flooring. The utility room is accessed from the kitchen and provides external side access to the driveway as well as space and plumbing for a washing machine and tumble dryer, separate sink and drainer, worksurface, storage cupboards and wall mounted gas boiler.
The first floor provides five double bedrooms in total, each with built-in wardrobe storage. With a front aspect are the master suite and two further bedrooms whilst to the rear, taking in those rural views are the remaining two bedrooms, one of which also has an ensuite shower room alongside the family bathroom. Outside, the double garage benefits from automatic up and over doors plus power and lighting whilst the secluded rear garden is mainly laid to lawn with separate patio areas, mature hedging, trees and borders.
The village of Enham Alamein benefits from having its own village shop, supplying locally sourced goods and includes a Post Office. There is also a charity shop with a cafe, set amongst a two-hundred year-old walled garden. Local country pubs can be found a short distance away in various directions whilst various public footpaths and byways offer access to open countryside, right on the doorstep of the property. Andover's town centre provides shopping, leisure and health facilities with the mainline railway station giving London-bound commuters an hour's journey into Waterloo along with the nearby A303 and A34 providing excellent road links in all directions. Enham Alamein is on a bus route that links both Andover and Newbury while Andover's town centre can be reached within 20 minutes via dedicated countryside cycle routes.
Property info
For more information about this property, please contact
Austin Hawk, SP10 on +44 1264 726329 * (local rate)
Disclaimer
Property descriptions and related information displayed on this page, with the exclusion of Running Costs data, are marketing materials provided by Austin Hawk, and do not constitute property particulars. Please contact Austin Hawk for full details and further information. The Running Costs data displayed on this page are provided by PrimeLocation to give an indication of potential running costs based on various data sources. PrimeLocation does not warrant or accept any responsibility for the accuracy or completeness of the property descriptions, related information or Running Costs data provided here.




































.png)