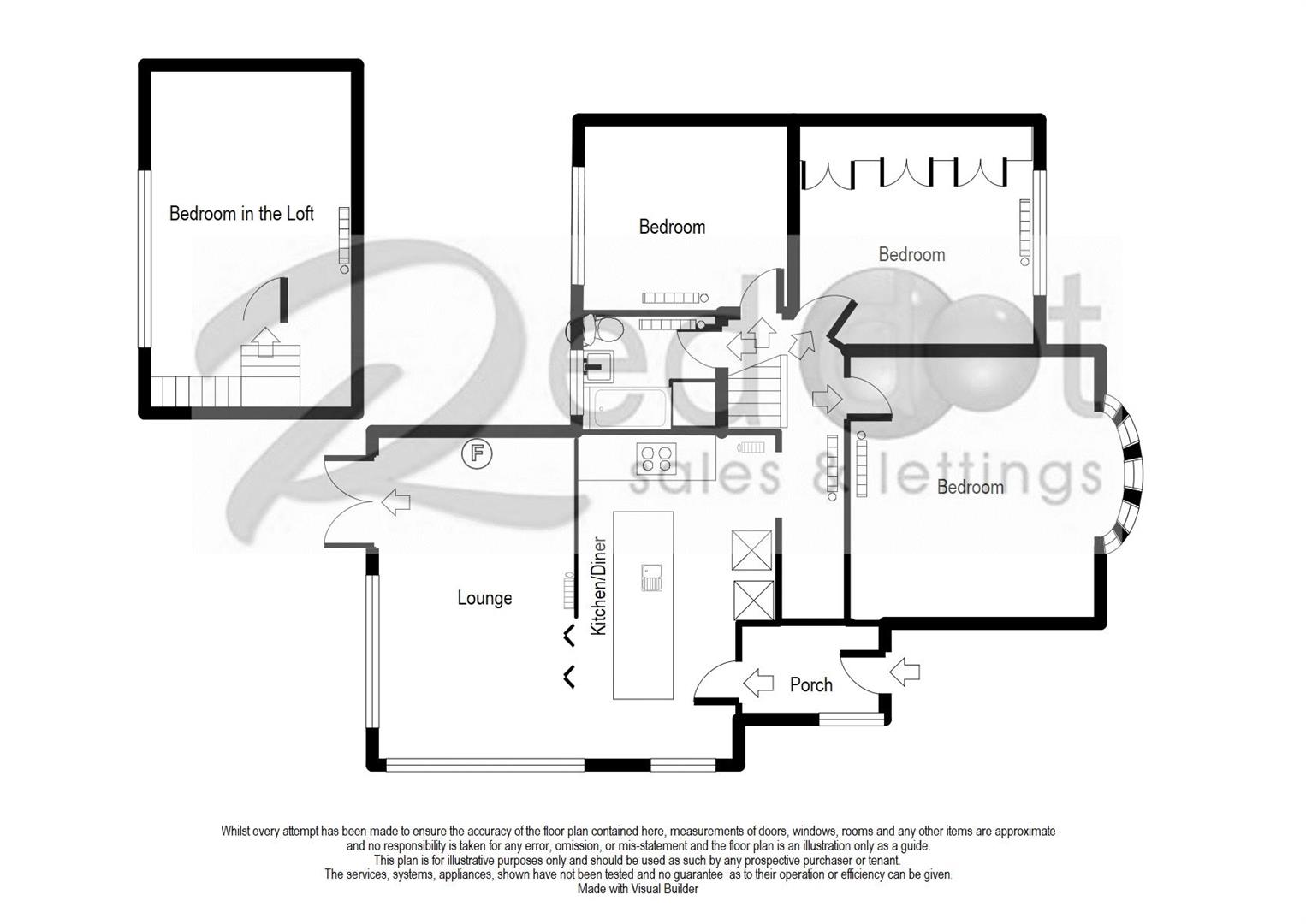Semi-detached bungalow for sale in Queens Drive, Sandbach CW11
* Calls to this number will be recorded for quality, compliance and training purposes.
Property description
Cheshire Property are pleased to present to the market this extended stylish family home, that has undergone many improvements to include; Oak porch, high gloss kitchen with large island unit and granite work surfaces, lounge with French doors to the garden and Media wall. There are three ground floor bedrooms and stylish bathroom, a staircase leads to the loft room. There is a cabin in the garden suitable for a variety of uses, such as home office, hobby room or garden bar! Driveway parking and gardens to the front and rear.
Deceptively spacious!
EPC D
Viewing Arrangements:
Strictly by appointment through the selling agent, Cheshire Property. Telephone .
Hours of Business:
Monday to Friday 9.00 - 5.00
Saturday 9.30 - 2.00
Important Notice:
None of the services, fittings or appliances (if any), heating insulation's, plumbing or electrical systems have been tested and no warranty is given as to their working ability.
Entrance
Oak framed glass porch with vaulted ceiling. Door to;
Kitchen (5.18m x 3.07m (17' x 10'1"))
Fitted with a range of white high gloss wall, base and drawer units with granite work surfaces over, large island unit with inset 1 1⁄2 bowl inset sink with telescopic tap and grooved drainer, integrated dishwasher, and under unit washing machine and tumble dryer. Two pull out larder unit, concealed storage for the ironing board. Built in Bosch double oven/grill, Bosch induction hob with contemporary extractor fan over. American fridge freezer with built in cupboards surrounding it. Inset downlighters, vinyl wood effect flooring. Oak glazed door to the hallway. Open to;
Lounge (5.18m x 3.10m (17' x 10'2"))
Superb Media wall with stylish electric fire and space for a 55-inch television. Double glazed French doors to the garden, vertical radiator, built in Oak corner unit, double-glazed windows to the side and rear elevations, vinyl wood effect flooring.
Hallway
Oak doors to all rooms, radiator, stairs to the loft bedroom.
Master Bedroom (4.45m x 3.78m (14'7" x 12'5"))
Walk in double-glazed bay window to the front elevation, coving to the ceiling, radiator.
Bedroom Two (3.73m x 2.90m(excluding wardrobes) (12'3" x 9'6"(e)
Comprehensive range of built-in wardrobes, radiator and double-glazed window to the front elevation.
Bedroom Three 11' X 9"
Double-glazed window to the rear elevation, radiator and built-in wardrobe.
Bathroom
Stylish bathroom fitted with a panel bath with mains fed shower over, back to the wall WC and wash hand basin. Chrome ladder style radiator, extractor fan, fully tiled walls, double-glazed window to the rear and linen cupboard.
Loft Room (3.71m x 3.20m (plus recess, some restricted head r)
Double-glazed window to the rear elevation, radiator and under eaves storage.
Exterior
To the front of the property there is driveway parking and a selection of shrubs. To the rear there is artificial grass lawn, shrubs and garden cabin.
Property info
For more information about this property, please contact
Cheshire Property, CW12 on +44 1260 607447 * (local rate)
Disclaimer
Property descriptions and related information displayed on this page, with the exclusion of Running Costs data, are marketing materials provided by Cheshire Property, and do not constitute property particulars. Please contact Cheshire Property for full details and further information. The Running Costs data displayed on this page are provided by PrimeLocation to give an indication of potential running costs based on various data sources. PrimeLocation does not warrant or accept any responsibility for the accuracy or completeness of the property descriptions, related information or Running Costs data provided here.





























.png)