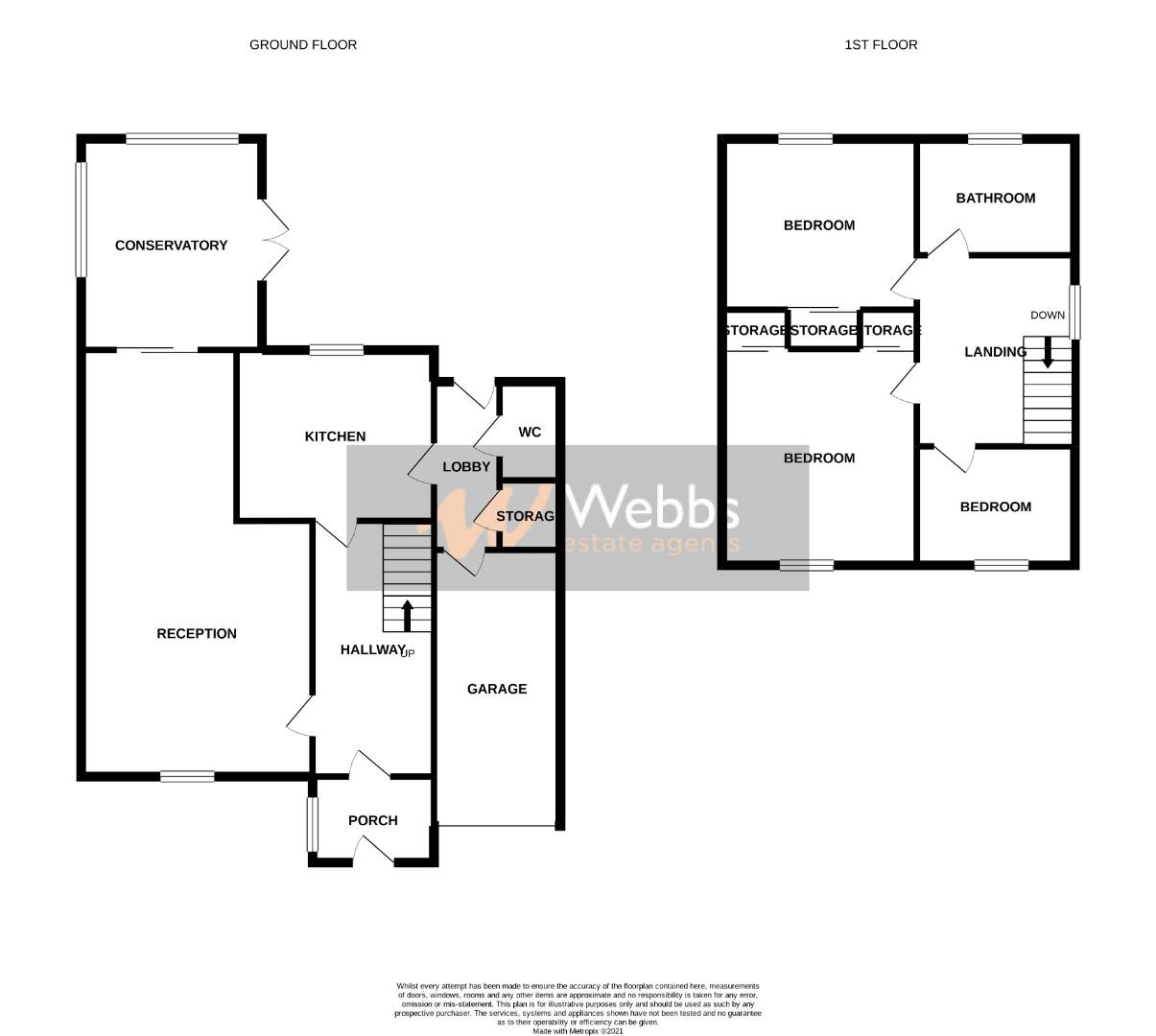Detached house for sale in Wolverhampton Road, Pelsall, Walsall WS3
* Calls to this number will be recorded for quality, compliance and training purposes.
Property features
- Absolutely stunning family home
- Three large bedrooms
- Planning for fourth bedroom and en-suite
- Grand hallway and landing
- Substantial lounge and dining room
- Conservatory
- Breakfast kitchen
- Rear lobby with lots of storage
- Garage and huge driveway. Landscaped private rear garden
- No upward chain
Property description
Wow! Webbs Estate Agents are absolutely delighted to offer for sale this exceptional family home located in a very much sought after area of Pelsall. **rare opportunity to purchase this style of home**
Boasting a truly stunning internal decor throughout and being particularly substantial internally, we believe a viewing of this really wonderful home is absolutely essential to appreciate its size and condition.
**planning permission for further first floor bedroom and bathroom**
Briefly comprising of porchway, hallway, spacious lounge and dining area, large conservatory, breakfast kitchen, lobby with storage, ground floor Wc, three bedrooms, family bathroom, impressive driveway for many vehicles, garage and a wonderfully private and landscaped rear garden. A real treat!
**fantastic location close to both pelsall commons, some great schools, restaurants and being in close proximity to chasewater, lichfield and cannock**
**huge driveway** **very private and landscaped rear garden** **garage**motivated seller with no upward chain**
Porchway
Entrance Hallway
Lounge (4.37m x 4.57m (14'04 x 15'63))
Dining Room (Off Lounge) (3.05m x 2.74m (10'57 x 9'44))
Large Conservatory (4.88m max x 3.05m max (16'34 max x 10'56 max ))
Breakfast Kitchen (3.66m x 3.05m (12 x 10'16))
Rear Lobby With Large Storage Area
Guest Wc
First Floor Landing
Bedroom One (3.35m x 3.96m (11'91 x 13'37))
Bedroom Two (3.35m x 2.74m (11'96 x 9'98))
Bedroom Three (2.13m x 2.74m (7'18 x 9'64))
Large And Modern Family Bathroom
Very Private Rear Landscaped Garden
Large Driveway For Many Cars
Garage
Planning Permission First Floor Extension
Incredible Family Home
Must Be Viewed
Property info
For more information about this property, please contact
Webbs Estate Agent Limited, WS3 on +44 1922 345939 * (local rate)
Disclaimer
Property descriptions and related information displayed on this page, with the exclusion of Running Costs data, are marketing materials provided by Webbs Estate Agent Limited, and do not constitute property particulars. Please contact Webbs Estate Agent Limited for full details and further information. The Running Costs data displayed on this page are provided by PrimeLocation to give an indication of potential running costs based on various data sources. PrimeLocation does not warrant or accept any responsibility for the accuracy or completeness of the property descriptions, related information or Running Costs data provided here.


















































.png)
