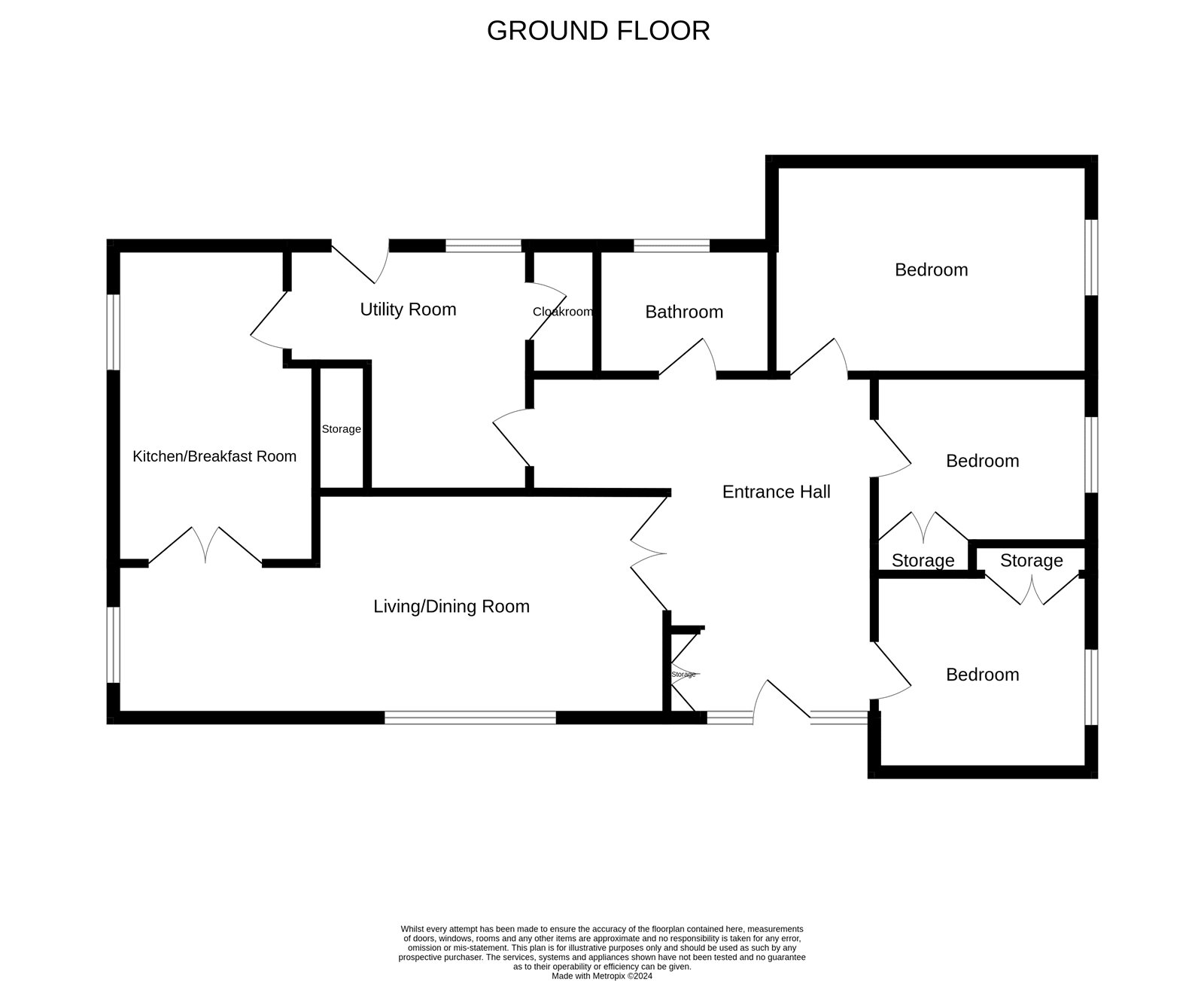Bungalow for sale in School Lane, East Bergholt, Colchester, Suffolk CO7
* Calls to this number will be recorded for quality, compliance and training purposes.
Property features
- Individual detached bungalow
- Central East Bergholt location
- Generous plot
- No onward chain
- Spacious accommodation
- Kitchen with aga
- Double-length garage
- Gardens
Property description
Unique, detached bungalow designed and built in 1967 by the previous owner offers spacious, single-storey, mid-century inspired accommodation on a generous plot.
This outstanding bungalow exudes and celebrates mid-century design is offered with no onward chain in the heart of highly sought-after East Bergholt.
Set on a substantial plot, the property is set back from the road with a lawned garden to the front and driveway providing off-road parking and leading to a double-length garage.
Once inside, the entrance hall offers an exceptional space in which to greet guests, but could also easily be a reception room able to accommodate a dining table / settee etc.
The dual aspect living / dining room benefits from full-length windows overlooking the south-facing side garden, with further window to the west-facing front aspect, thus allowing light to flood into the room.
The kitchen / breakfast room is presented in warm wood tones with plenty of space for food preparation, whilst a beautiful, sky-blue, gas-fired aga stands in pride of place.
An adjacent utility room ensures all laundry paraphernalia is kept out of the way of the general household.
At the rear of the bungalow, three double bedrooms overlook the generous garden.
A shower room and separate cloakroom complete the accommodation.
To the rear, the garden is largely organic in design, being mainly laid to lawn and interspersed by mature shrubs and trees.<br /><br />
Reception Hall (4.65m x 2.64m (15' 3" x 8' 8"))
Living / Dining Room (8.08m x 3.76m (26' 6" x 12' 4"))
Kitchen / Breakfast Room (4.6m x 3.18m (15' 1" x 10' 5"))
Utility Room (3.53m x 3.53m (11' 7" x 11' 7"))
Cloakroom (2m x 1m (6' 7" x 3' 3"))
Bedroom (4.5m x 3.28m (14' 9" x 10' 9"))
Bedroom (3.56m x 2.97m (11' 8" x 9' 9"))
Bedroom (3.56m x 3.15m (11' 8" x 10' 4"))
Shower Room (2.03m x 1.98m (6' 8" x 6' 6"))
Garage (8.53m x 2.67m (28' 0" x 8' 9"))
Outside
Agents Note
The property was built in 1967 and is of brick and block construction under a tiled roof.
We understand cavity wall insulation was put in in 2012 with a 25 year guarantee.
Services
We understand mains electricity, gas, water and drainage are connected to the property. Electric underfloor heating throughout.
Broadband And Mobile Availability
Broadband and Mobile Data supplied by Ofcom Mobile and Broadband Checker.
Broadband: At time of writing there is Standard, Superfast and Ultrafast broadband availability. Mobile: At time of writing there is EE, O2, Three and Vodafone mobile availability.
Property info
For more information about this property, please contact
Kingsleigh Residential, CO7 on +44 1206 988978 * (local rate)
Disclaimer
Property descriptions and related information displayed on this page, with the exclusion of Running Costs data, are marketing materials provided by Kingsleigh Residential, and do not constitute property particulars. Please contact Kingsleigh Residential for full details and further information. The Running Costs data displayed on this page are provided by PrimeLocation to give an indication of potential running costs based on various data sources. PrimeLocation does not warrant or accept any responsibility for the accuracy or completeness of the property descriptions, related information or Running Costs data provided here.



























.png)

