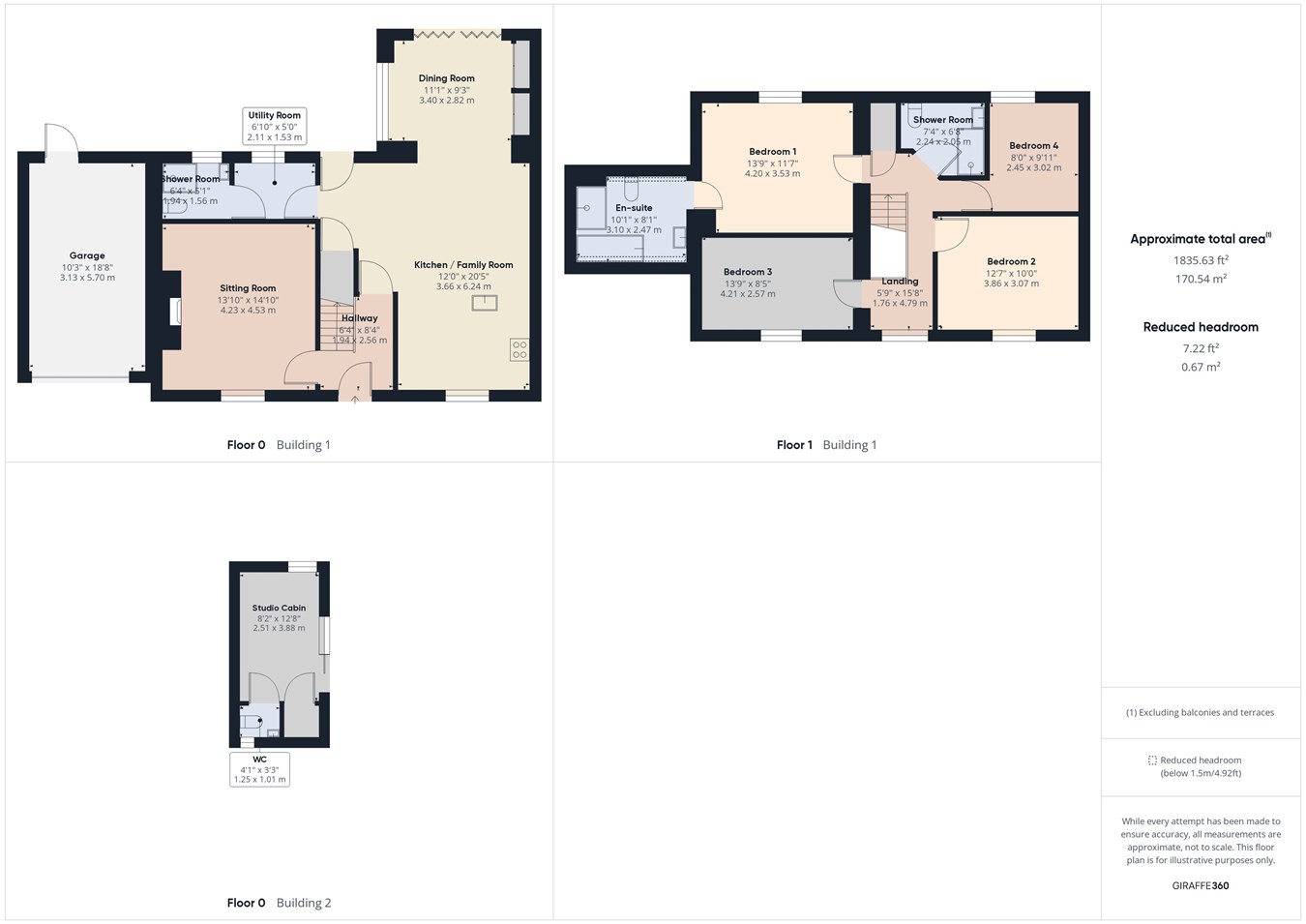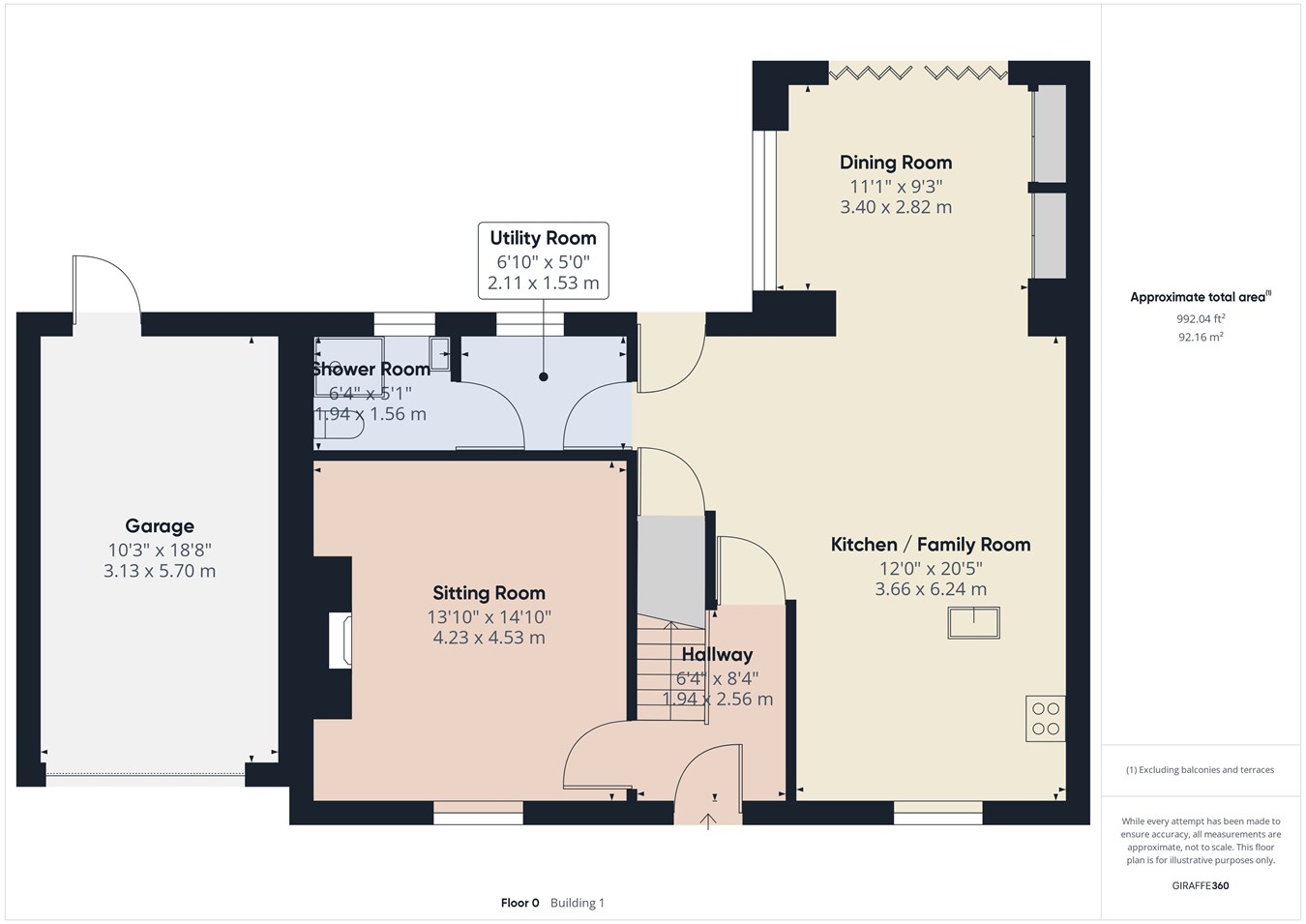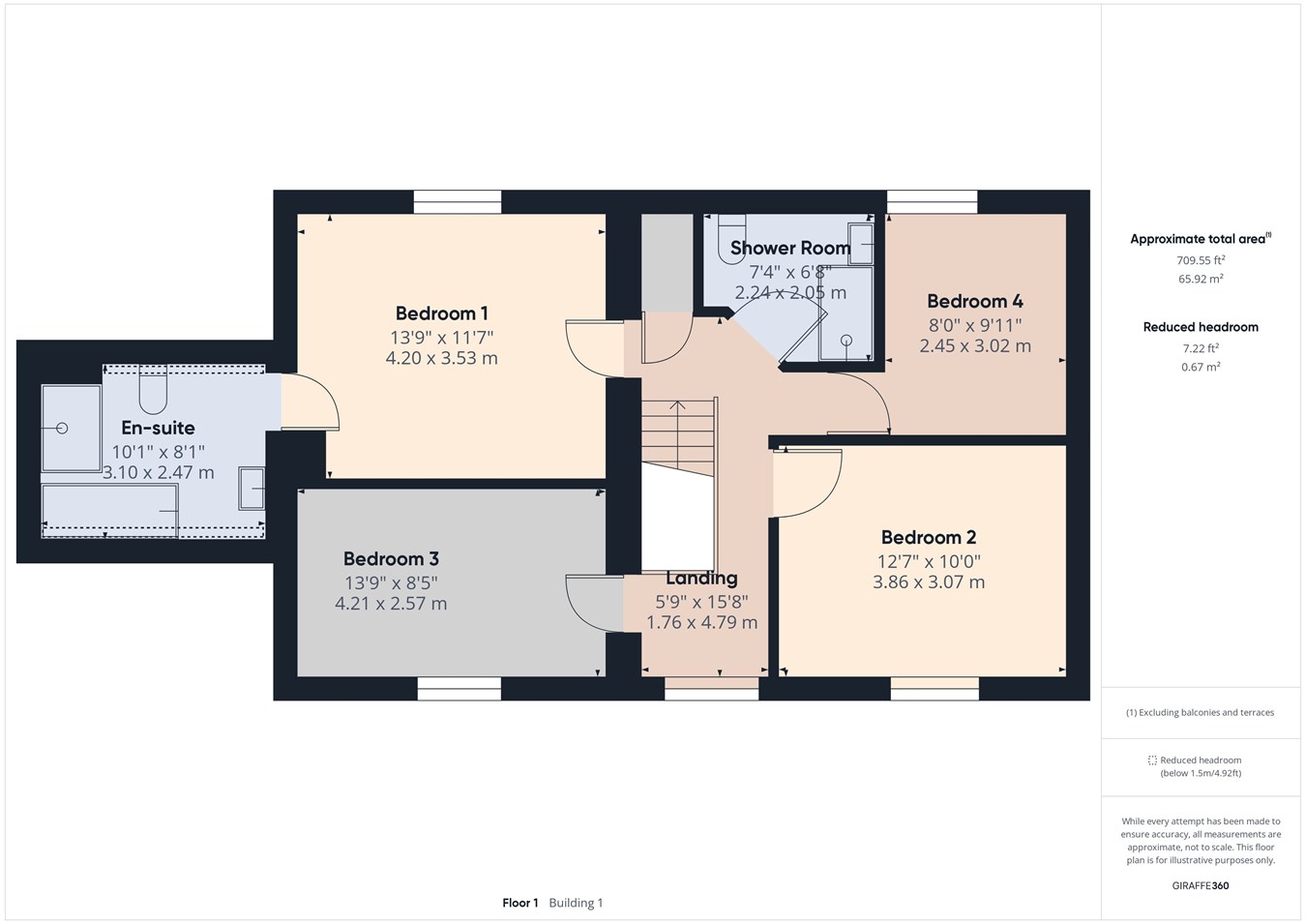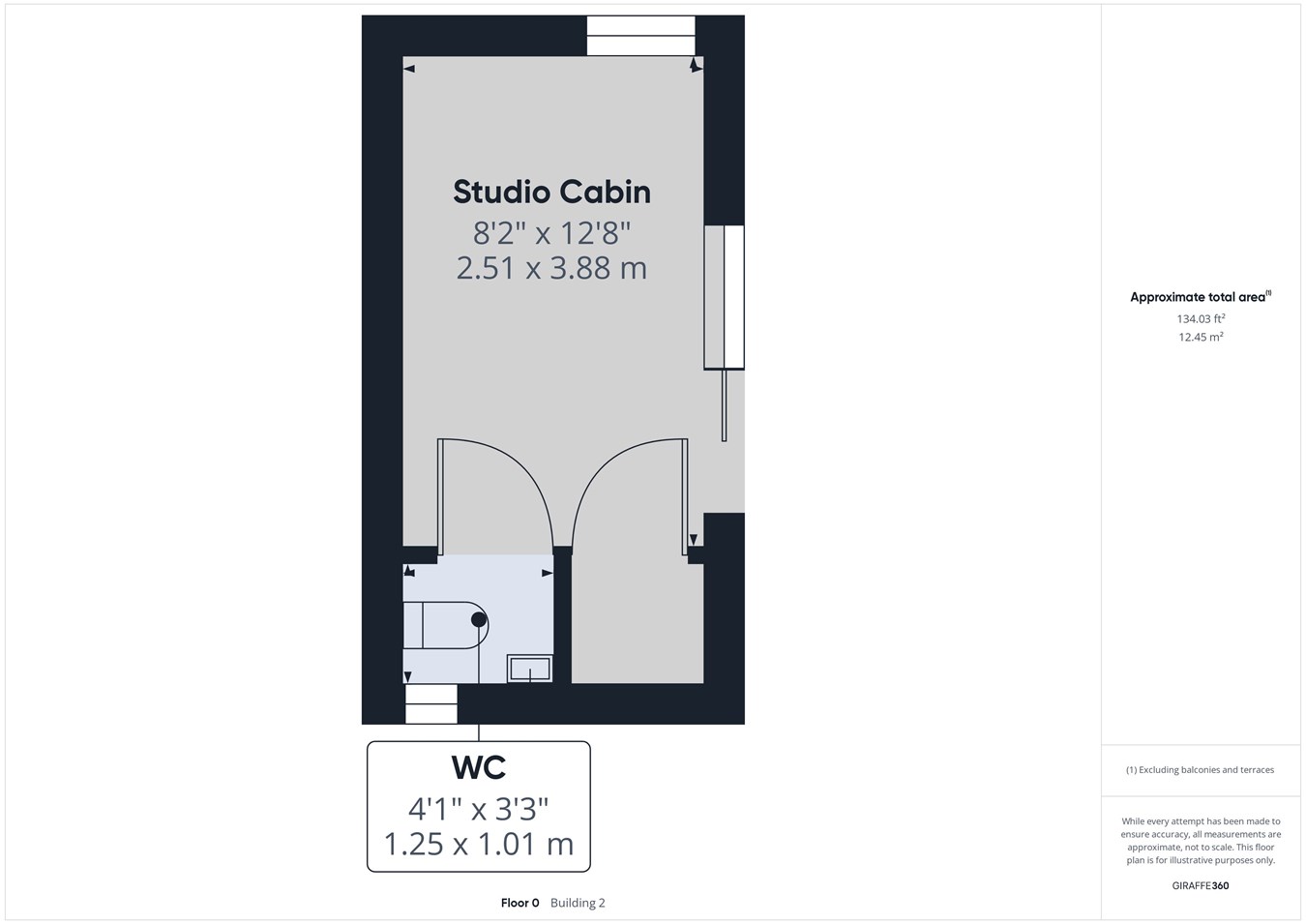Detached house for sale in Sluice Road, Denver, Downham Market PE38
* Calls to this number will be recorded for quality, compliance and training purposes.
Property features
- Modern Detached House
- Open Plan Kitchen / Dining & Family Room
- Sitting Room With Wood Burner
- Garden Cabin With Cloakroom
- Countryside Views from Private Garden
- Gas Central Underfloor Heating
- 4 Bedrooms, En-Suite & Fitted Wardrobe
- Utility & Ground Floor Wetroom
- Garage With Electric Door
- Built To A High Standard
Property description
Double Glazed Door to;
Entrance Hall
Staircase to first floor. Tiled floor. Spotlights.
Open Plan Kitchen/Dining /Family Room
29' 8" x 12' 0" (9.04m x 3.66m)
Kitchen
UPVC double glazed window to front. Room thermostat. Fitted with a range of wall and bas units with granite worktops over. Peninsular with sink and drainer and mixer taps. Breakfast bar seating. Integrated dish washer. Space for range cooker. Extractor fan over. Space for a American fridge freezer. Tiled floor. Spot Lights
Family Area
Tiled floor. Spot lights. Under stairs storage cupboard. Door to rear garden.
Dining Area
Two Velux windows. UPVC double glazed window to side. Bi-folding doors to rear
Sitting Room
13' 10" x 14' 10" (4.22m x 4.52m) UPVC double glazed window to front. Wood burning stove within feature fireplace. 3 wall lights. Tiled floor. Room thermostat. Television point. Telephone point.
Utility Room
6' 10" x 5' 0" (2.08m x 1.52m) UPVC Double glazed window to rear. Utility cupboard. Wall and base units with granite worktop over. Space for washing machine and tumble dryer. Cupboard housing gas boiler.
Shower Room
6' 4" x 5' 1" (1.93m x 1.55m) UPVC double glazed window to rear. Wash hand basin within vanity unit. Shower unit. W.C. Heritage style radiator with towel rail. Spot lights.
First Floor Landing
UPVC double glazed window to front. Radiator. Room thermostat. Loft access. Spot lights.
Bedroom 1
13' 9" x 11' 7" (4.19m x 3.53m) UPVC window to rear. Fitted triple wardrobe. Radiator. Spot lights. Door to En-suite.
En-suite
10' 1" x 8' 1" (3.07m x 2.46m) Double glazed Velux window. Bath. Shower cubicle. W.C. Wash hand basin within vanity unit. Heritage style radiator and heated towel rail. Shaver point. Extractor fan.
Bedroom 2
12' 7" x 10' 0" (3.84m x 3.05m) UPVC double glazed window to front. Fitted wardrobe. Radiator. Television point. Spot lights.
Bedroom 3
13' 9" x 8' 5" (4.19m x 2.57m) UPVC double glazed window to front. Fitted double wardrobe. Television point.
Bedroom 4
8' 0" x 9' 11" (2.44m x 3.02m) UPVC double glazed window to rear. Double wardrobe, desk and draws. Television point. Spot lights.
Shower Room
7' 4" x 6' 8" (2.24m x 2.03m) Max. Double glazed Velux window. Double width shower cubicle. W.C. Wash hand basin within vanity unit. Tiled floor. Heated towel rail.
Garage
10' 3" x 18' 8" (3.12m x 5.69m) Electric up & over door. Personal door. Consumer unit. Power and light.
Cabin
8' 2" x 12' 8" (2.49m x 3.86m) Air conditioning unit. Double glazed sliding door. 4 wall light. Laminate floor. Window. Door to cloakroom
Property info




For more information about this property, please contact
King & Partners, PE38 on +44 1366 681978 * (local rate)
Disclaimer
Property descriptions and related information displayed on this page, with the exclusion of Running Costs data, are marketing materials provided by King & Partners, and do not constitute property particulars. Please contact King & Partners for full details and further information. The Running Costs data displayed on this page are provided by PrimeLocation to give an indication of potential running costs based on various data sources. PrimeLocation does not warrant or accept any responsibility for the accuracy or completeness of the property descriptions, related information or Running Costs data provided here.

































.png)
