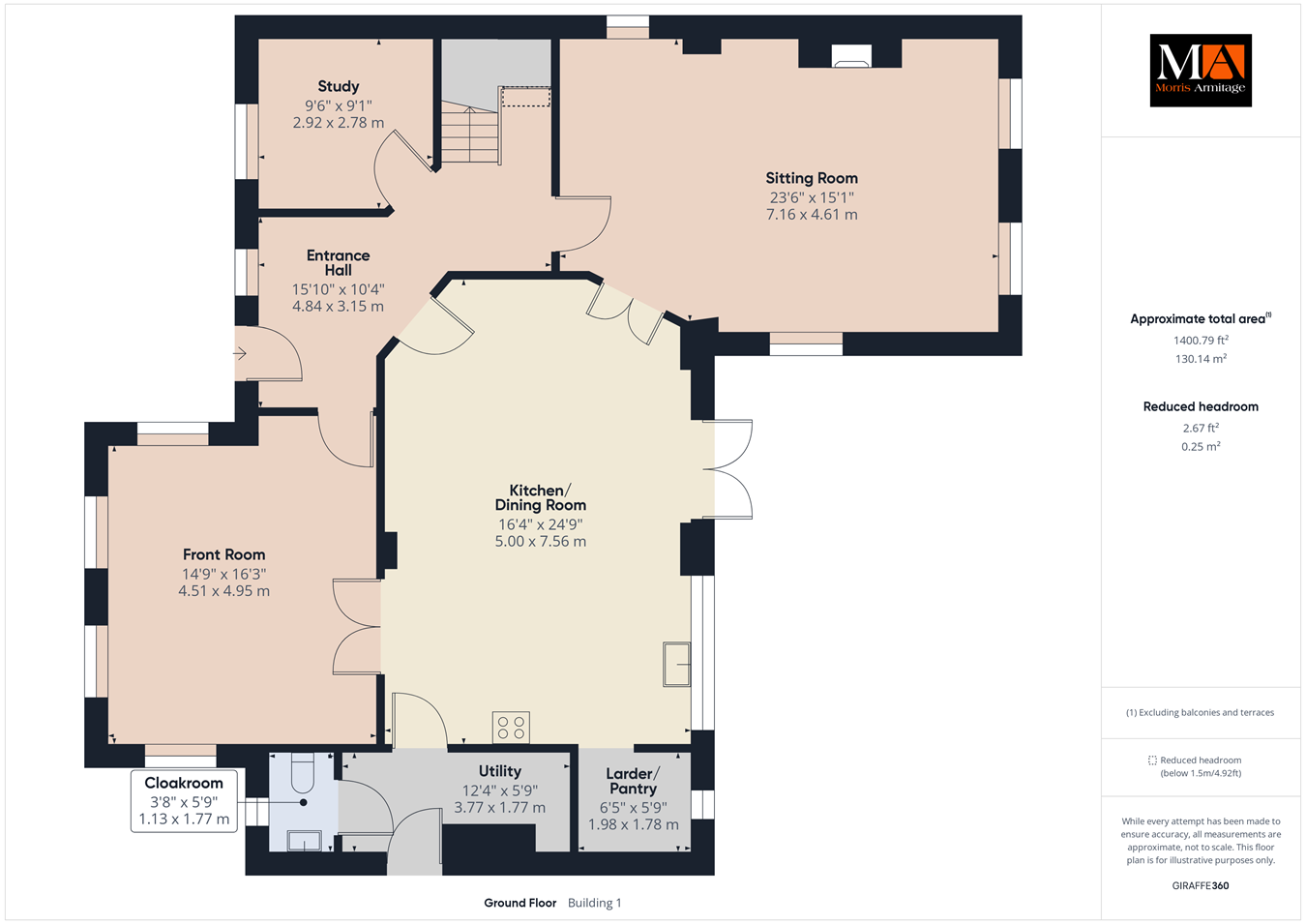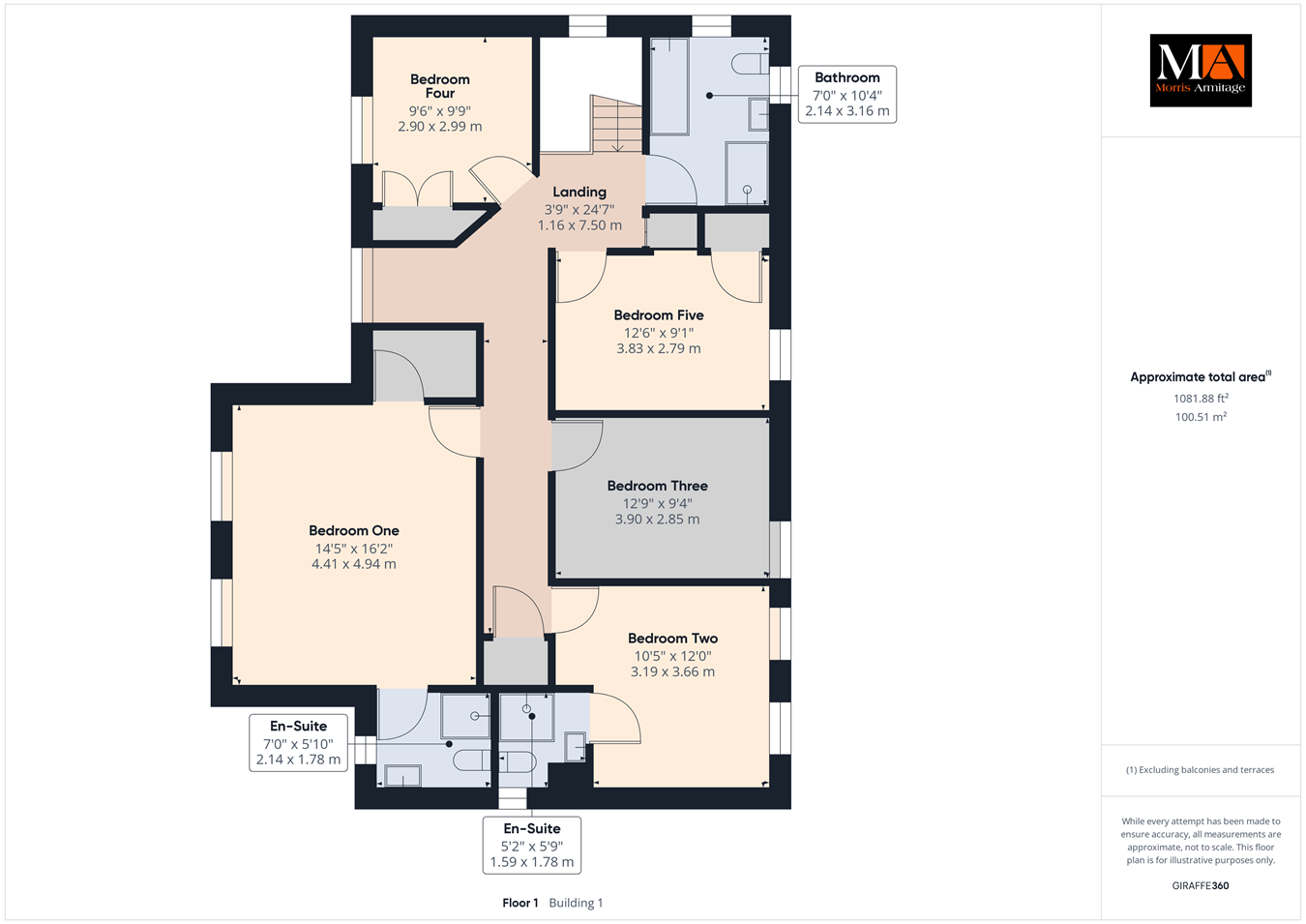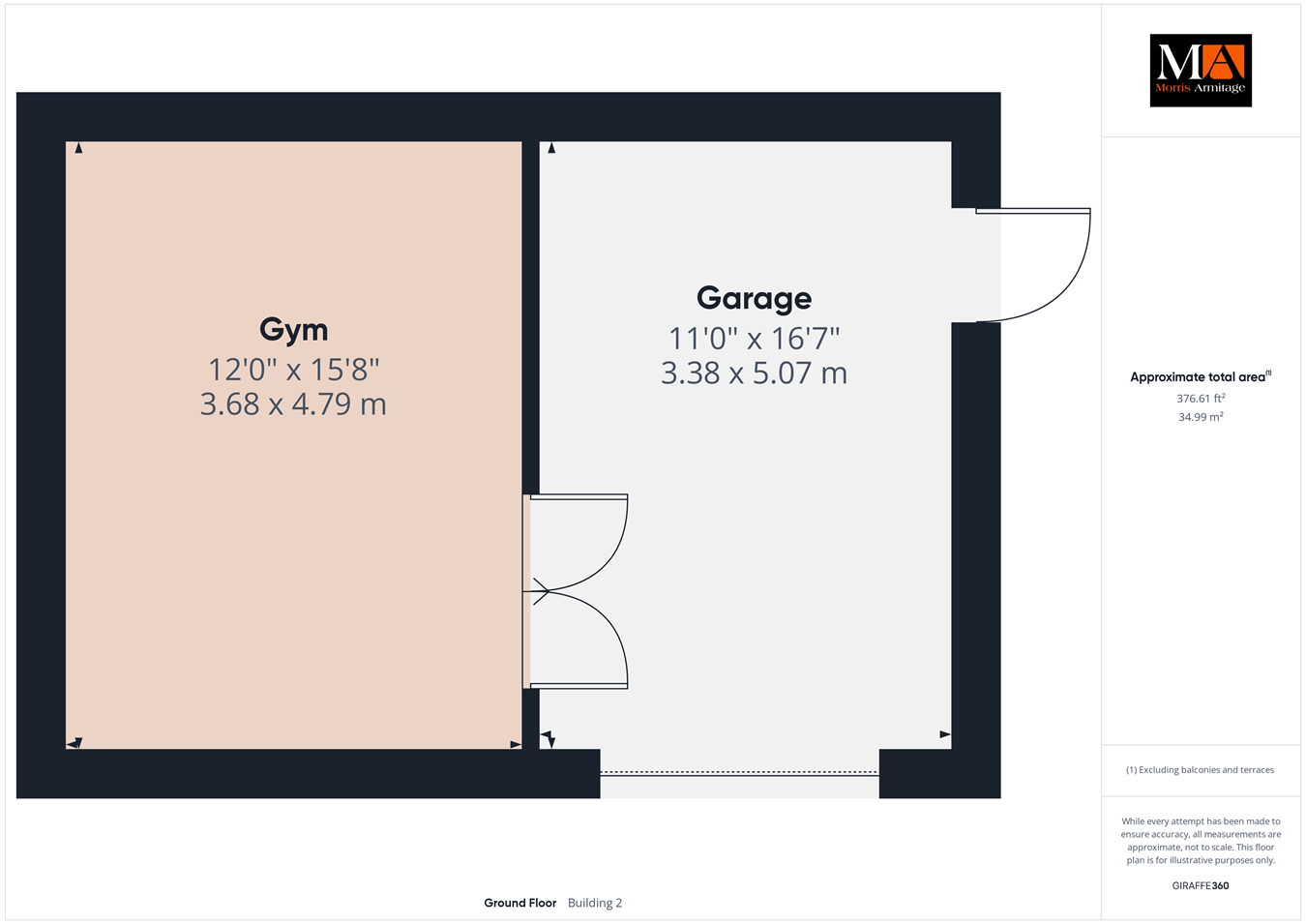Detached house for sale in Bexwell Road, Downham Market PE38
* Calls to this number will be recorded for quality, compliance and training purposes.
Property features
- No onward chain
- Detached 5 Bedroom Home
- Two Reception Rooms
- 24ft Kitchen/Dining Room
- Family Bathroom and 2 En-Suites
- Study, Cloakroom and Utility
- Double Garage and Enclosed Garden
- 4kwh Solar System, iboost Solar Water Immersion and 7kw Battery Storage Facility
- Council Tax Band - F
- EPC - B
Property description
Accommodation -
uPVC double glazed front entrance door opening to:-
Entrance Hall
15’10” x 10’4” (4.84m x 3.15m)
A spacious, welcoming area with turning staircase leading to the first floor and understairs storage cupboard, laminate flooring throughout, double panel radiator, coved ceiling, doors to all rooms.
Kitchen/Dining Room
24’9” x 16’4” (7.56m x 5.00m)
A light, open-plan area serving as the real hub of this fantastic home. To one end, there is a generous range of matching, modern, wall and base units with built-in double ovens, 5 ring gas hob and extractor hood all within the cooking area. There is a 1 1/2 bowl ceramic sink with drainer and mixer tap, integrated dishwasher, fridge and freezer, tiled splashbacks and a large area of Corian stone worktops. This same stone covers the large, central island which provides further preparation space along with further storage cupboards beneath. Along the rear, there are uPVC double glazed windows overlooking the garden and uPVC double opening doors that lead onto the patio. Ceramic tiled flooring extends through, continuing into the dining area. There are ceiling spotlights, double panel radiator, coving to ceiling and double doors accessing both sitting rooms. Further doors access the front rooms, utility and walk-in larder.
Utility
12’4” x 5’9” (3.77m x 1.77m)
Recessed storage shelving, space for appliances, ceramic floor tiling, wall mounted gas central heating boiler, coved ceiling, uPVC double glazed side access door, door to:-
Cloakroom
uPVC double glazed window to the front, refitted with hand wash basin with storage drawers beneath, low level WC, single panel radiator, ceramic floor tiling, coved ceiling, extractor.
Larder/Pantry
uPVC double glazed window to the rear, space for fridge and freezer, ceramic floor tiling.
Sitting Room
23’6” x 15’1” (7.16m x 4.61m)
A well proportioned room with a host of uPVC double glazed windows overlooking the rear and side aspects. To one wall is an inset wood burning stove and tiled hearth. Karndean flooring throughout, single and double panel radiators, coved ceiling with access to roof storage above.
Front Room
16’3” x 14’9” (4.95m x 4.51m)
Triple aspect with uPVC double glazed window to front and side aspects, Karndean flooring throughout, double panel radiator.
Study
9’6” x 9’1” (2.92m x 2.78m)
uPVC double glazed window to the front aspect, double panel radiator, Karndean flooring, coved ceiling.
First Floor Accommodation
Landing
uPVC double glazed window to front and side (over stairwell), recessed storage cupboard, door to airing cupboard housing pressured hob water cylinder, coved ceiling with main loft access, doors to all rooms.
Bedroom One
16’2” x 14’5” (4.94m x 4.41m)
Twin uPVC double glazed windows to the front aspect, door to walk-in wardrobe with lighting, double panel radiator, coved ceiling, door to:-
En-Suite
uPVC double glazed window to the front, corner shower cubicle, hand wash basin with storage drawers beneath, low level WC, double panel radiator, coved ceiling, extractor.
Bedroom Two
12’0” x 10’5” (3.66m x 3.19m)
Twin uPVC double glazed windows to the rear, single panel radiator, coved ceiling, door to:-
En-Suite
uPVC double glazed window to the side, corner shower cubicle, pedestal hand wash basin, single panel radiator, coved ceiling, extractor.
Bedroom Three
12’9” x 9’4” (3.90m x 2.85m)
uPVC double glazed window to the rear, single panel radiator, coved ceiling.
Bedroom Four
9’9” x 9’6” (2.99m x 2.90m)
uPVC double glazed window to the front, single panel radiator, coved ceiling, double doors to built-in wardrobe.
Bedroom Five
12’6” x 9’1” (3.83m x 2.79m)
uPVC double glazed window to the rear, door to walk-in storage wardrobe, single panel radiator, coved ceiling.
Bathroom
uPVC double glazed window to side, refitted to comprise double width walk-in shower cubicle, panelled bath, low level WC, pedestal hand wash basin, fully tiled surround, double panel radiator, coved ceiling, extractor.
Outside
A low level, solid wall encloses the property to the front with an area housing a variety of shrubs behind. The driveway then opens fully, offering an exceptional level of private parking for vehicles, large and small. This also extends to the double garage which has double up and over doors, power, lighting and personal door to the side. Currently, the garage is partitioned with one area being used as a gym with insulation and boarding that surrounds the wall and ceiling. Attached to the house is an ev charging station and to both sides, there is access around to the rear.
The gardens are fully enclosed and offer a high level of privacy throughout. Nearer to the house is a generous area of patio whilst the majority of the area is laid to lawn. There are various, maturing shrubs, trees and plants to the borders and an oak frame gazebo to one corner with power running to it currently housing a hot tub (available by separate negotiation). All-in-all, the plot measures around 1/5th of an acre, subject to measured survey.
Property info
For more information about this property, please contact
Morris Armitage, PE38 on +44 1366 681962 * (local rate)
Disclaimer
Property descriptions and related information displayed on this page, with the exclusion of Running Costs data, are marketing materials provided by Morris Armitage, and do not constitute property particulars. Please contact Morris Armitage for full details and further information. The Running Costs data displayed on this page are provided by PrimeLocation to give an indication of potential running costs based on various data sources. PrimeLocation does not warrant or accept any responsibility for the accuracy or completeness of the property descriptions, related information or Running Costs data provided here.














































.gif)