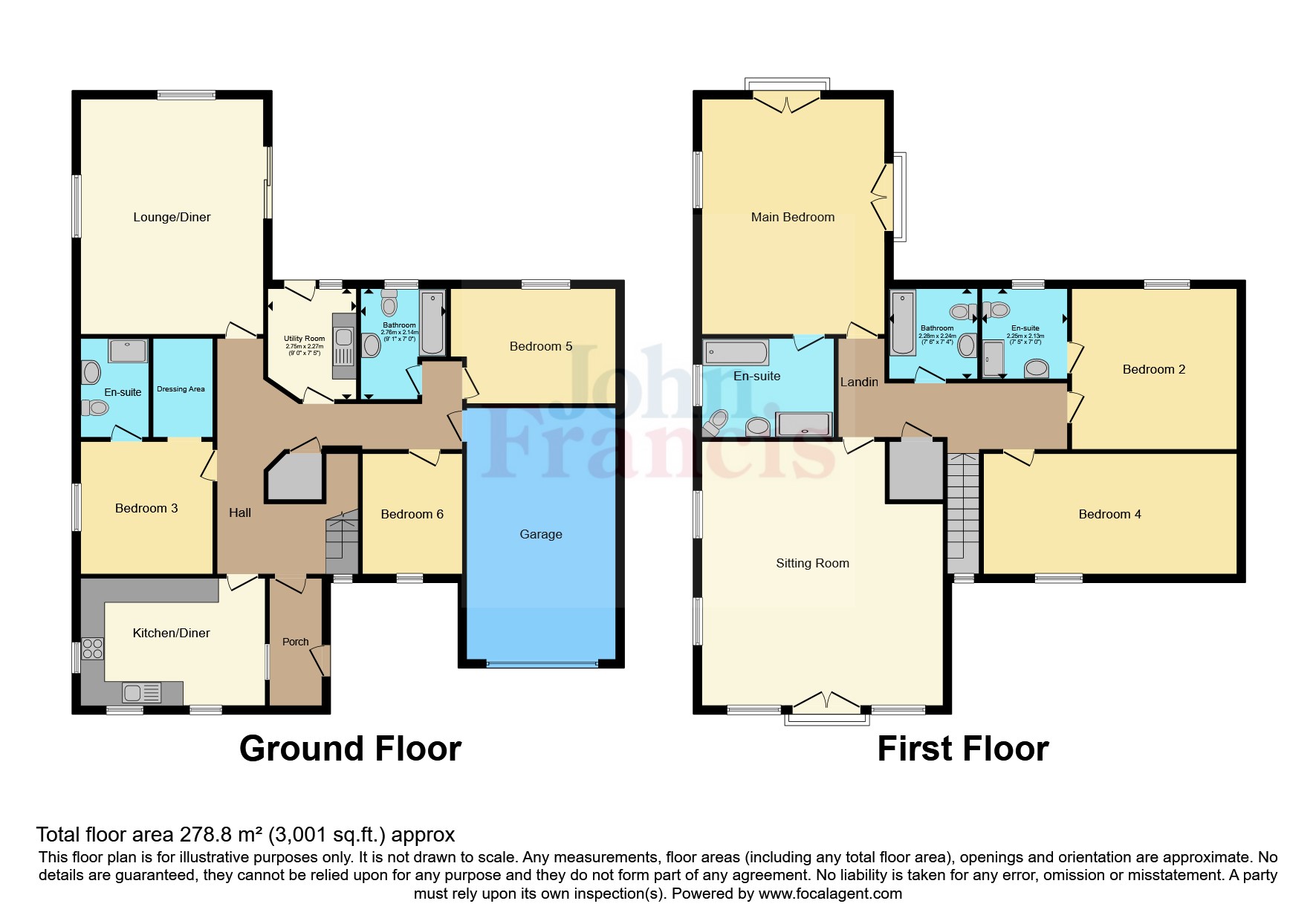Detached house for sale in Heol Caradog, Fishguard, Pembrokeshire SA65
* Calls to this number will be recorded for quality, compliance and training purposes.
Property features
- Generous Accommodation:
- With six bedrooms, five bathrooms and two reception rooms, this home offers plenty of space for comfortable living, entertaining, and accommodating guests.
- Breathtaking Views:
- Large windows and Juliette Balconies to enjoy the panoramic sea and countryside views of Fishguard Bay, Goodwick Harbour and Dinas Head as well as the Preseli Mountains.
- Garage and Driveway:
- Benefit from a convenient garage with internal access and ample driveway parking, providing practicality without compromising on the property's classic appeal.
Property description
Introducing to the market, this expansive detached property with breathtaking views of Fishguard Bay, Goodwick Harbour, Dinas Head and the Preseli Mountains.
Situated in a desirable location overlooking Fishguard Bay, this property offers easy access to local amenities, schools, and transport links, making it an ideal choice for families seeking both convenience and natural beauty.
Viewing is highly advised to fully appreciate this property.
Fishguard is a popular market town which stands near the North Pembrokeshire coastline and benefits from a range of amenities such as high street shops, cafe's, public house's, Post Office, leisure centre, parks and much more.
Fishguard Bay is a beautiful natural harbour in Pembrokeshire, with a ferry running daily linking Fishguard to Rosslare (ire). The bay is known for its stunning scenery, wildlife and history.
Ground Floor
Kitchen Dining Room (4.7m x 3.43m)
A range of wall and base units with worktops over, breakfast bar, double sink and drainer with mixer taps, 4 ring gas hob, eye level double oven and grill, space for white goods, integrated neff fryer, 4 x uPVC double glazed windows, double panelled radiator, part tile walls, ceramic tile flooring, strobe light and pendant light.
Bedroom 3
3.28m x 11 (Max) - uPVC double glazed window, double panelled radiator, wall mounted light fixtures, pendant light, solid natural wood flooring, walk in wardrobe and en-suite.
Bedroom 6 (2.44m x 3.1m)
UPVC doubled glazed window, double panelled radiator, laminate flooring and pendant light.
Bedroom 5 (3.12m x 4.22m)
UPVC double glazed window, double panelled radiator, pendant light and carpet to floor.
Ground Floor Bathroom (2.24m x 2.84m)
Suite comprises of bath with electric mira shower overhead and glass shower screen, hand wash basin, W/C, frosted uPVC double glazed window, double panelled radiator and slate tile flooring.
Utility Room (2.36m x 3.05m)
Base unit, sink and drainer with mixer tap, wall mounted shelves, connections for white gods, double panelled radiator, uPVC glazed door for rear access, strobe light and vinyl flooring.
Lounge (5.87m x 4.65m)
2 x uPVC double glazed patio doors, 3 x uPVC double glazed windows, double panelled radiator, wall mounted light fixtures, pendant light and carpet to floor.
First Floor
Bedroom 4 (6.12m x 3.1m)
UPVC double glazed window with sea and countryside views, double panelled radiator, strobe light, pendant light and solid oak flooring.
Bedroom 2 (4.1m x 4.2m)
UPVC double glazed window with garden view, double panelled radiator, pendant light, carpet laid over solid oak flooring and en-suite.
En-Suite (2.34m x 2.24m)
Suite comprises of a corner shower unit, W/C, hand was basin, towel radiator, fully tiled walls, frosted uPVC double glazed window and ceramic tile flooring.
Bathroom (2.36m x 2.34m)
Suite comprises of a bath with electric mira shower overhead, W/C, hand wash basin, towel radiator, uPVC double glazed window, fully tiled walls and slate tile flooring.
Bedroom 6/Main Bedroom (4.67m x 5.9m)
2 x uPVC double glazed patio doors to Juliette balconies, uPVC double glazed window, ceiling fan with light, dimmer switches, wall mounted light fixtures and carpet laid over solid oak flooring.
En-Suite (2.57m x 3.38m)
Suite comprises of a bath with shower hose, corner shower unit, hand wash basin, W/C, towel radiator, fully tiled walls, frosted uPVC double glazed window and slate effect ceramic tile flooring.
Sitting Room (6.63m x 6.15m)
Juliette balcony with uPVC double glazed patio doors with sea and countryside views of Fishguard harbour, Fishguard Bay and Dinas Head, 2 x uPVC double glazed windows with views of the Preseli Mountains, 2 x velux skylight windows, wall mounted light fixtures, 2 x double panelled radiators, 2 x pendant lights and carpet laid over solid oak flooring.
Garage (6.1m x 3.78m)
Housing Worcester combination boiler, power connected, strobe lights and internal access door.
Externally
The front of this property boasts a spacious driveway and a garage, providing ample parking space for vehicles.
The rear of the property is fully enclosed and features a delightful combination of a paved patio and a lawned area, perfect for entertaining and a handy shed.
Services
We are advised that this property is mains connected gas, electricity, drainage and water.
Property info
For more information about this property, please contact
John Francis - Fishguard, SA65 on +44 1348 879003 * (local rate)
Disclaimer
Property descriptions and related information displayed on this page, with the exclusion of Running Costs data, are marketing materials provided by John Francis - Fishguard, and do not constitute property particulars. Please contact John Francis - Fishguard for full details and further information. The Running Costs data displayed on this page are provided by PrimeLocation to give an indication of potential running costs based on various data sources. PrimeLocation does not warrant or accept any responsibility for the accuracy or completeness of the property descriptions, related information or Running Costs data provided here.

































.png)

