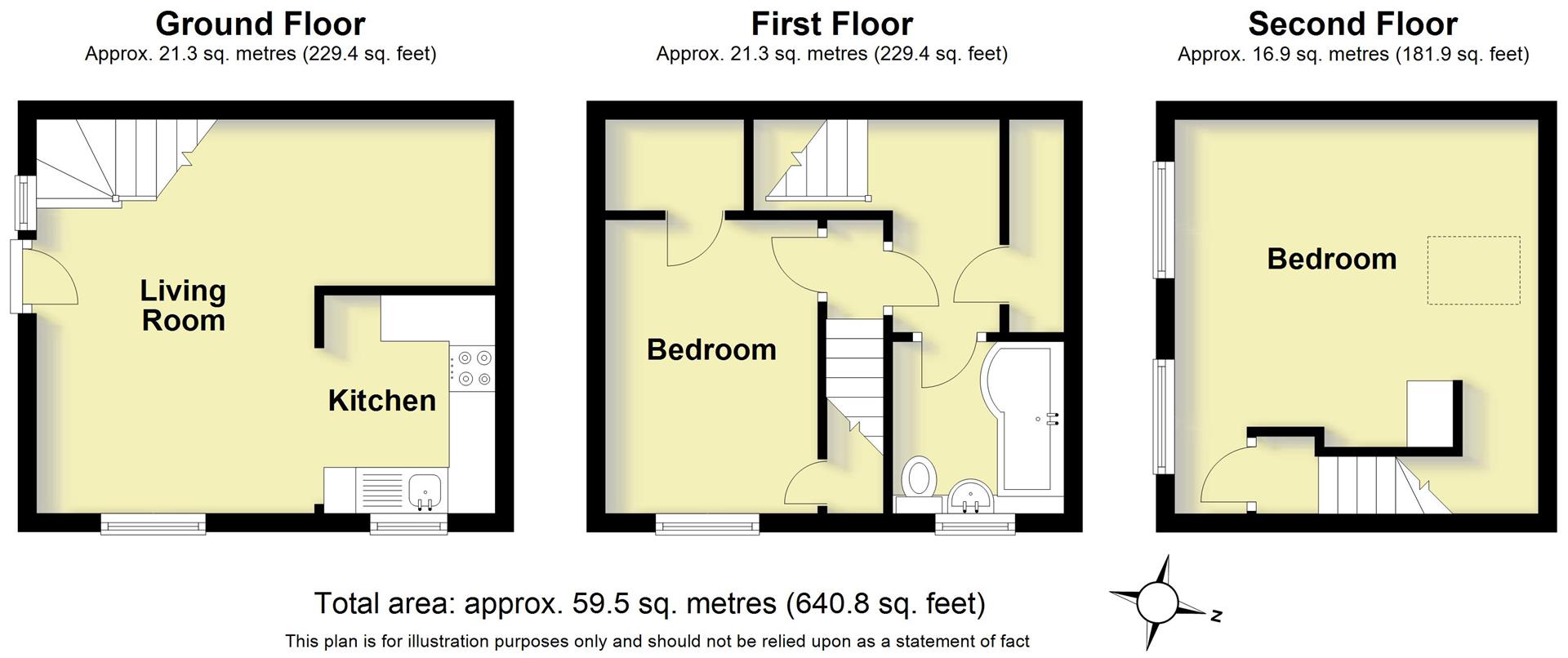Property for sale in Mallory Drive, Warwick CV34
* Calls to this number will be recorded for quality, compliance and training purposes.
Property features
- Exceptional home
- Racecourse views
- Loft conversion
- Two bedrooms
- Living room
- Kitchen
- Refitted bathroom with shower
- Accommodation over three storeys
- Off-road parking
- A rare gem with no chain
Property description
No chain. A truly exceptional two bedroom modern home with outstanding views across Warwick Racecourse and up to the town centre. The property benefits from a loft conversion and provides two good bedrooms. Set in a highly sought after residential neighbourhood with off-road parking, double glazing and gas central heating. Viewing warmly recommended.
Canopy porch with double glazed front door and matching side window opens into the
L-Shaped Lounge/Dining Room
Lounge Area (4.29m x 3.02m (14'0" x 9'10" ))
With laminate flooring, radiator and double glazed window, TV point and telephone point.
Dining Area (1.81m x 1.82m (5'11" x 5'11"))
With laminate flooring.
Fitted Kitchen (2.28m x 1.78m (7'5" x 5'10"))
With roll edge work surfacing incorporating a single drainer sink with mixer tap and a four ring gas hob. Base units beneath incorporating the electric oven and leaving space and plumbing for washing machine and two spaces suitable for a larger style fridge freezer and range of extra tall eyelevel wall cupboards with cooker hood. Worcester gas central heating boiler, extractor fan and double glazed window.
Staircase from the lounge proceeds to the first floor landing with laminate flooring and door off to a large walk-in airing cupboard/storage area with a floor to ceiling radiator.
Refitted Bathroom
Has a white suite with "P" shaped bath having adjustable shower and rain shower over, wash hand basin set in vanity unit with low level WC and concealed system, full height tiling on walls, tiled floor, double glazed window, towel rail/radiator.
Bedroom Two (3.18m x 2.37m (10'5" x 7'9"))
Door to under stairs storage cupboard, radiator, double glazed window, laminate flooring, and door opening to a further large over stairs storage cupboard.
Staircase leads to the
Second Floor Master Bedroom (3.28m max excl. Door recess x 3.96m max under eave)
With stripped wooden flooring, double glazed roof light to the rear, radiator and two double glazed windows, affording outstanding views across the centre of Warwick and Warwick Racecourse.
Parking
We believe the property has one and a half allocated car parking spaces.
Rear Garden
Small paved fore garden ideal for sitting out on sunny evenings.
Brick Built Bin Store
General Information
All mains services are connected.
We believe the property is freehold.
Viewings are strictly by prior appointment through the agents.
Council Tax Band B.
Local Authority - Warwick District Council.
Additional Notes From Vendor
There is network cabling in every room.
The dry room has a floor to ceiling radiator.
Property info
For more information about this property, please contact
Margetts, CV34 on +44 1926 267690 * (local rate)
Disclaimer
Property descriptions and related information displayed on this page, with the exclusion of Running Costs data, are marketing materials provided by Margetts, and do not constitute property particulars. Please contact Margetts for full details and further information. The Running Costs data displayed on this page are provided by PrimeLocation to give an indication of potential running costs based on various data sources. PrimeLocation does not warrant or accept any responsibility for the accuracy or completeness of the property descriptions, related information or Running Costs data provided here.




























.jpeg)
