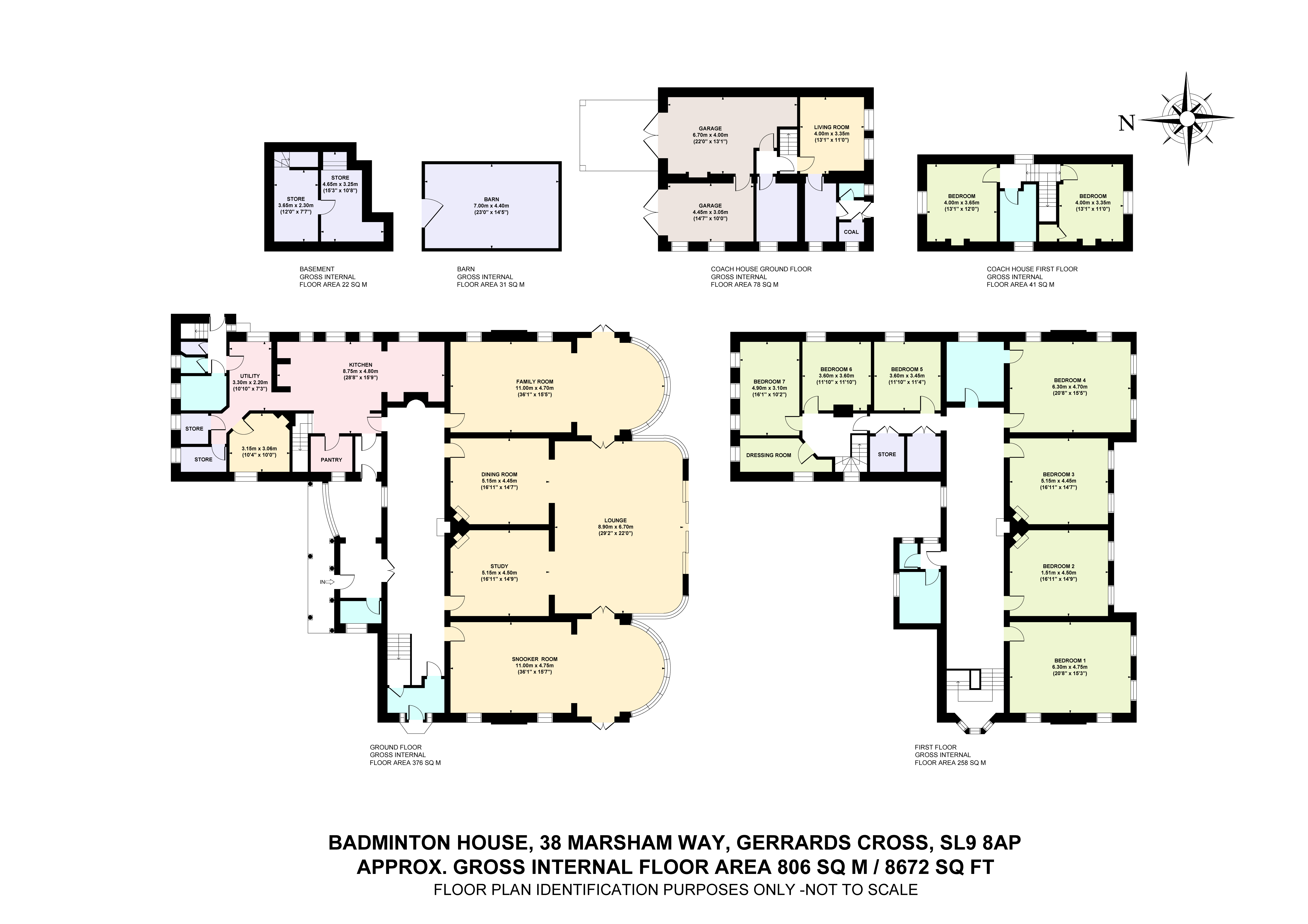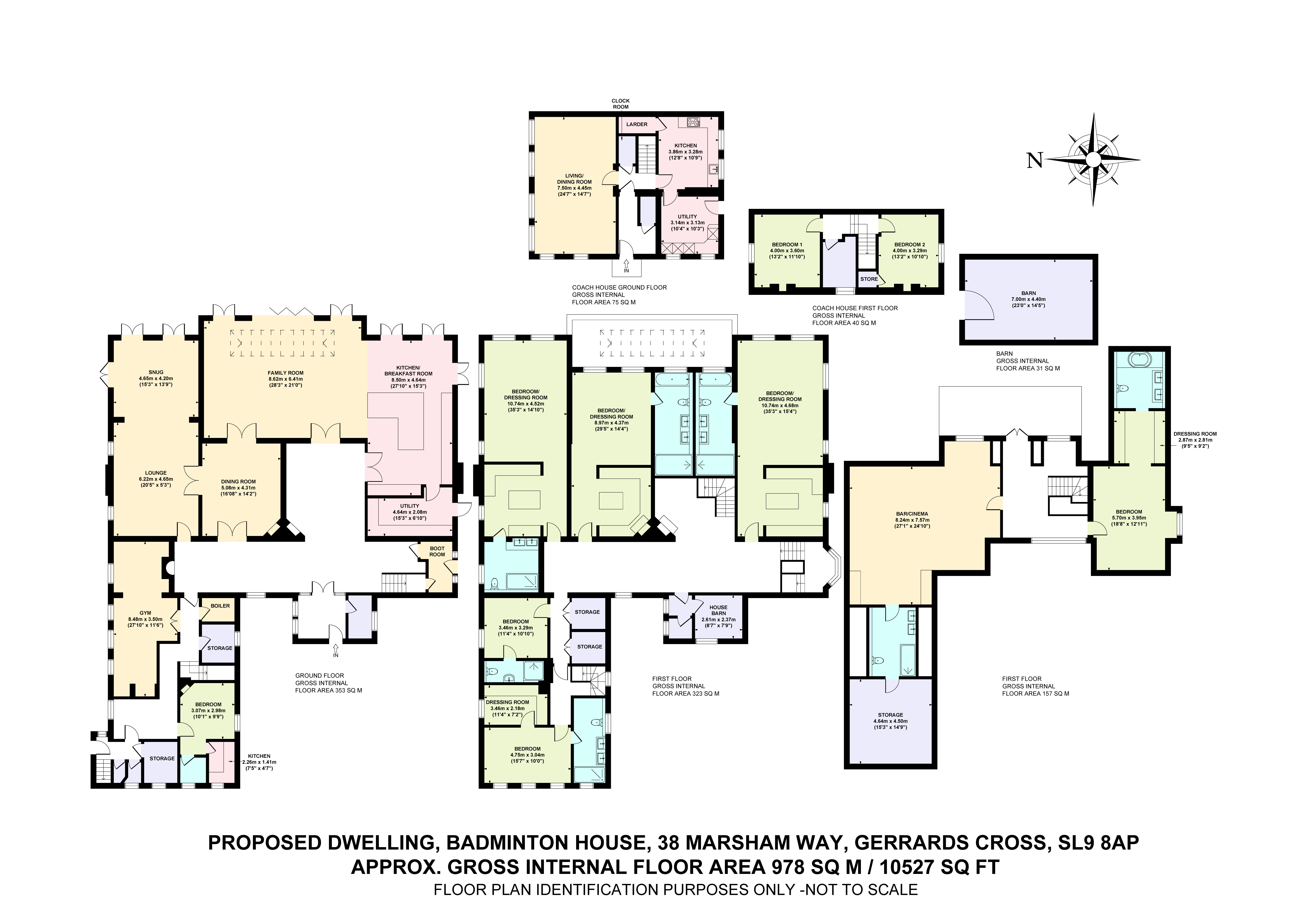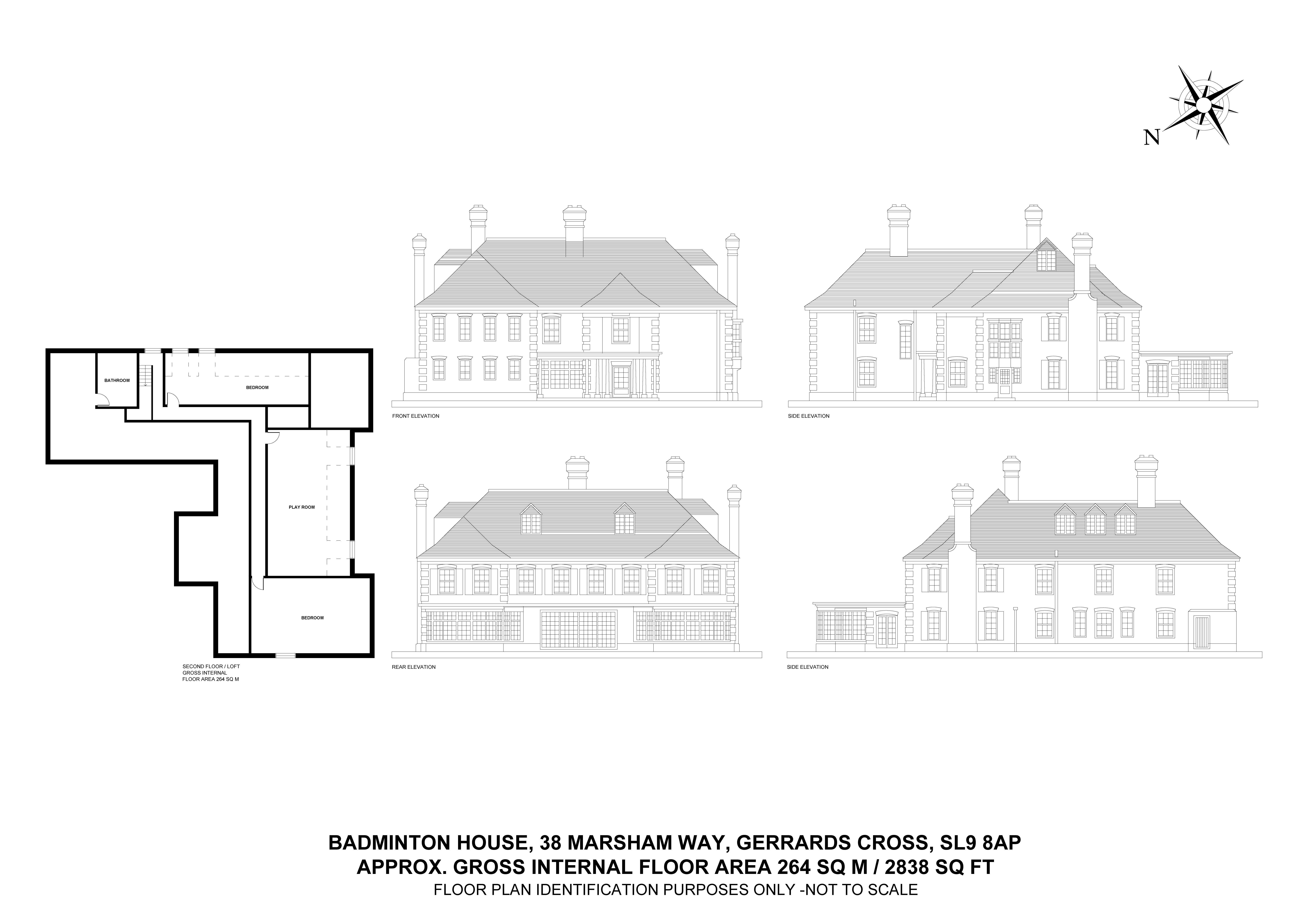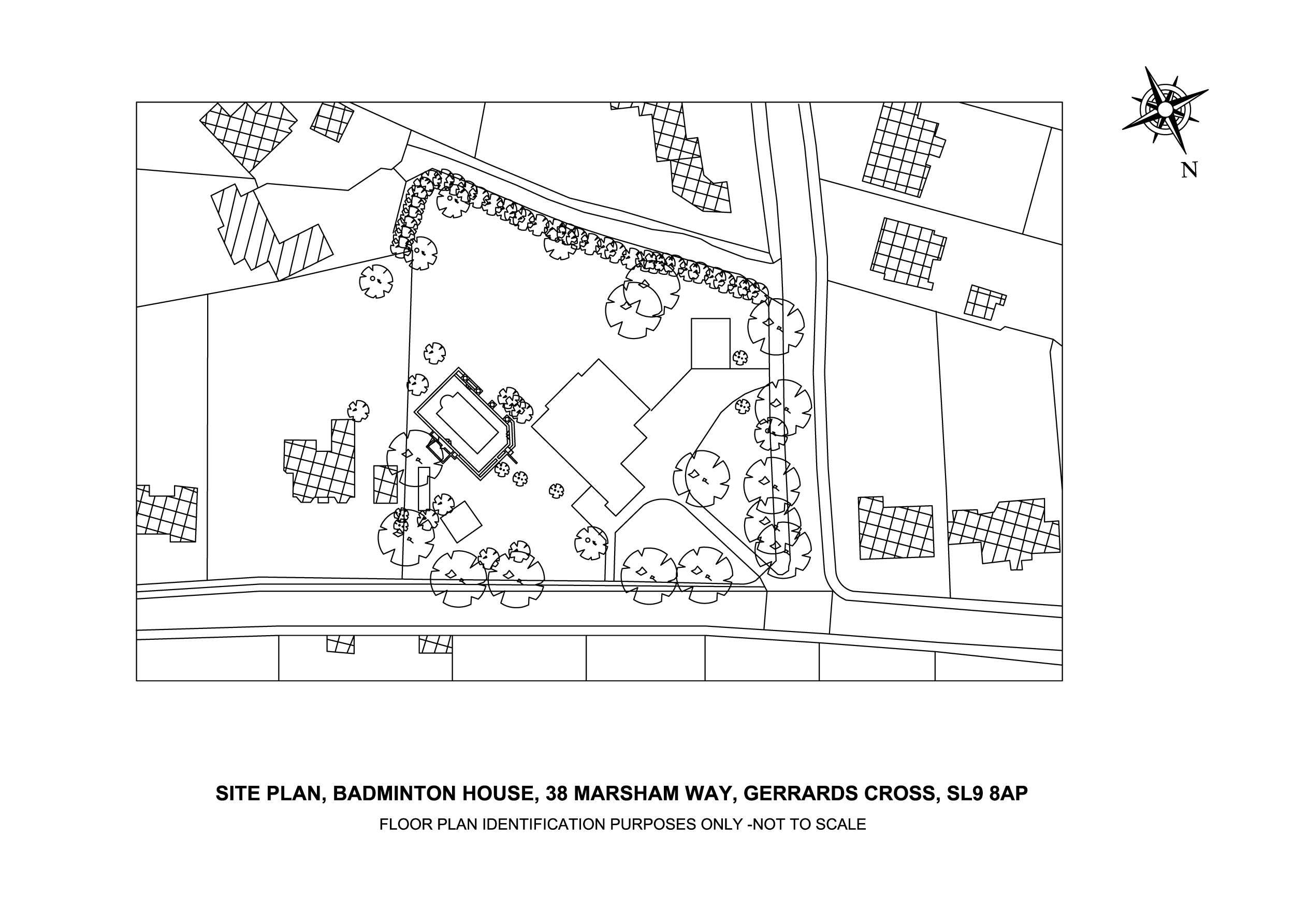Detached house for sale in Marsham Way, Gerrards Cross SL9
* Calls to this number will be recorded for quality, compliance and training purposes.
Property description
A most impressive 7 bedroom detached Edwardian house, one of the principal properties on this much sought after prime road. Positioned wonderfully just 0.5 miles to town's rail station, on generous level southerly aspect grounds that approach 1.5 acres (in all).
A most impressive Edwardian residence built in the early 1900s boasting seven bedrooms, standing as one of the prominent properties on a highly sought-after prime road. Excellently positioned just half a mile from the town's railway station, it sits on expansive, southerly-facing grounds spanning nearly 1.5 acres.
The property offers substantial accommodation spread across two floors and a basement, complemented by a detached two-story coach house and a separate barn, providing over 8,600 square feet of living space.
Garden and Grounds
A remarkable residence situated on an approximately 1.5-acre corner plot, boasting driveway access from both Marsham Way and Vicarage Way. The large gravel driveway offers ample parking space and leads to a detached two-bedroom coach house and barn. Side access to the rear is available on both sides of the property, leading to a patio terrace perfect for entertaining. The delightful southerly aspect rear gardens are both level and secluded, featuring lush lawns adorned with trees and hedges, as well as a swimming pool.
Property Owners Proposed Planning Application
Planning application number sbd/376/81 for single storey rear extension and creation of rooms in the roof space by the creation of small dormer windows at Badminton House, Marsham Way, Gerrards cross. Since single storey rear extension has been built the creation of rooms in the roof space is still valid. The loft conversion plan shows the elevations and floor plan.
Full planning application reference pl/ 23/3073/fa had been submitted to Chiltern & South Bucks planning department based on floor plans of restored Badminton House plus restored Coach House and Barn. The concept is to restore the original character of Badminton house and Coach House when they were built in 1913. The proposed floor plans of restored Badminton House include entrance hall, two reception rooms, kitchen/breakfast, dining room, lounge/snug, gym, and maids room accommodation on the ground floor. Six en suite bedrooms, cinema room and a terraced roof top with glass balustrade and a new staircase on the first and second floors. The plans for the restored Coach House proposed accommodation is a reception room, dining room, kitchen and utility on the ground floor.
On the first floor are two bedrooms and a shared bathroom. A retractable pool enclosure had been proposed linking to the existing pool changing rooms. Also a landscape garden has been incorporated with a pergola, seating area and a fountain.
The response from Chiltern and South bucks planning department dated 26 January 2024 regards planning application pl/ 23/3073/fa shows the decision and the planning officer’s report posted on the council planning portal website.
Nb: Some of the images are CGI of the proposed works.<br /><br />
Property info
For more information about this property, please contact
Bovingdons, South Buckinghamshire, HP9 on +44 330 098 9390 * (local rate)
Disclaimer
Property descriptions and related information displayed on this page, with the exclusion of Running Costs data, are marketing materials provided by Bovingdons, South Buckinghamshire, and do not constitute property particulars. Please contact Bovingdons, South Buckinghamshire for full details and further information. The Running Costs data displayed on this page are provided by PrimeLocation to give an indication of potential running costs based on various data sources. PrimeLocation does not warrant or accept any responsibility for the accuracy or completeness of the property descriptions, related information or Running Costs data provided here.
























































.png)
