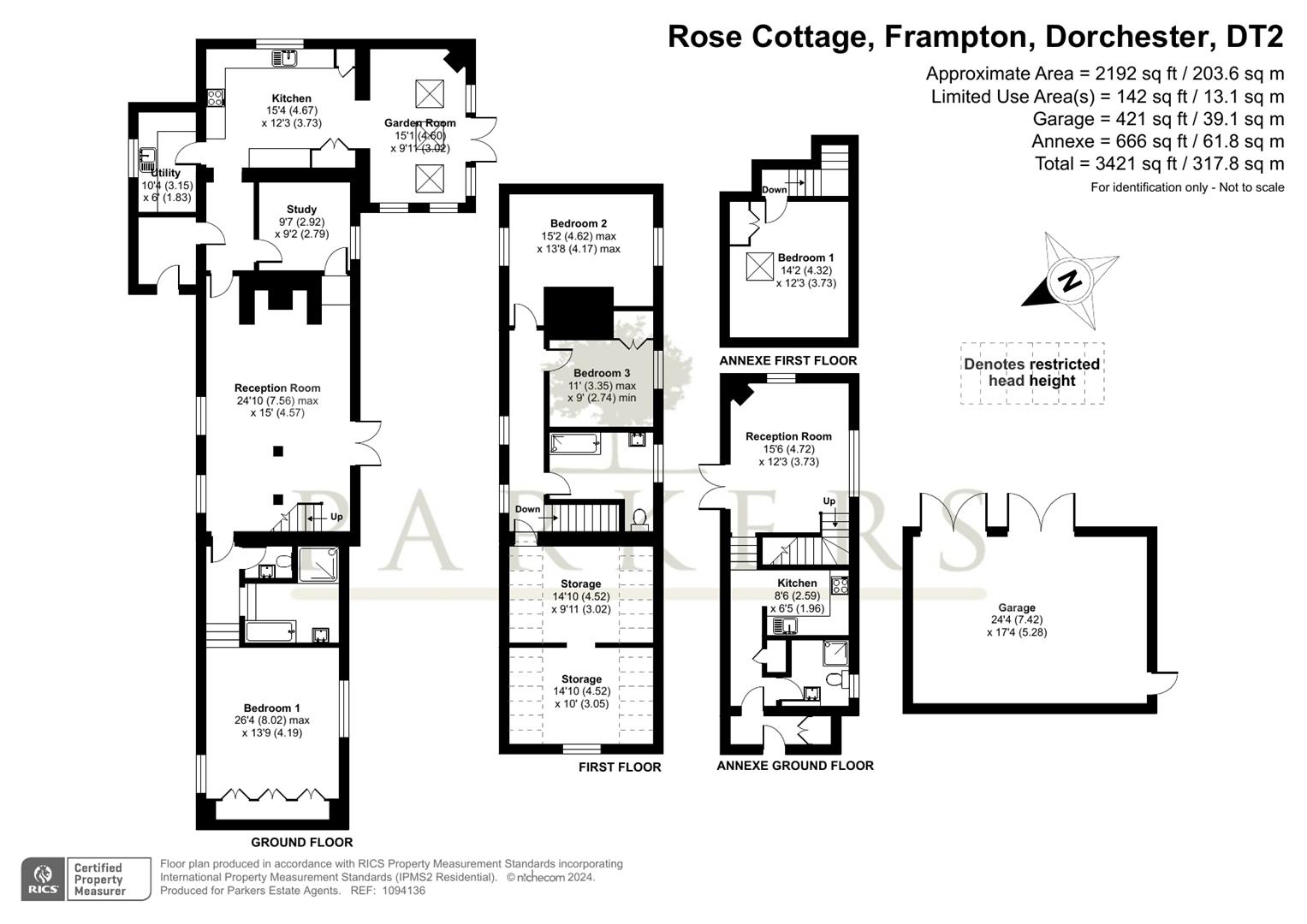Cottage for sale in Southover, Frampton, Dorchester DT2
* Calls to this number will be recorded for quality, compliance and training purposes.
Property description
Situated in the village of Frampton and within a designated conservation area this characterful, detached, thatched cottage, believed to have been built in the 1750’s enjoys good-size accommodation and a one-bedroom annexe, currently utilised as a holiday letting. The main house consists of a spacious reception room, modern kitchen with separate utility room and garden room, study, three bedrooms with an en-suite bathroom to the main bedroom and family bathroom. Externally, the property benefits from a beautiful rear garden with south-westerly facing aspect and detached triple garage with parking to the front. EPC rating D.
Situation
The property is located in the village of Frampton, which lies within an area of Outstanding Natural Beauty, yet is only 6 miles north-west of Dorchester, the County Town of Dorset, which offers a vast range of amenities, the County hospital and train links to London and Bristol. The village itself has an active village hall, a church and a garage and the nearby village of Maiden Newton has a wider range of facilities including various shops, a public house, a Doctors surgery, train station and a first School.
Key Features
Entrance to the property is via a single door taking you through to a porch area creating an ideal space to store and decant outdoor wear. From there, an internal door leads you to the property’s hallway where access can be gained to the reception room, kitchen and study.
The reception room boasts features including characterful wooden beams, wooden flooring, an inglenook fireplace with a wood burner and a set of French doors providing direct access to the rear garden, onto an area of patio.
An opening from the hall leads to the kitchen, fitted with a range of modern wall and base level units with Granite worksurfaces over and tiled flooring throughout. Integral appliances include a microwave, fridge-freezer, wine fridge and dishwasher. There is also a five-ring gas hob with electric Falcon double oven. To the rear of the room is a garden room area which has been modified to be incorporated into the kitchen, with wood burner, three Velux windows allowing plentiful natural light to enter the room and double doors opening out onto an area of patio. The separate utility room offers additional worksurfaces, a double stainless-steel sink, washing machine and tumble dryer.
To the first floor, there are two bedrooms and a family bathroom. There is also ample storage located off the first-floor landing. Both bedrooms, are double in size with an airing cupboard in bedroom three. The family bathroom has wooden flooring throughout and is fitted with an enclosed bath with shower attachment, WC and wash hand basin with storage below. The annexe offers private access and parking, a cosy reception room with corner wood burner, wooden beams and two sets of stairs, one leading down to the modern fitted kitchen and one, rising to the bedroom. There is also a shower room with WC and wash hand basin.
Externally, the home has a south-westerly facing rear garden with patio area creating the perfect place to place outdoor seating furniture. An attractive arch and a set of patio steps lead to the spacious lawned area of the garden with wooden shed housing the hot tub. Furthermore, the property provides a triple garage with two wooden double doors, one pedestrian door and parking to the front.
Solar Panels
There are solar panels at the property, both on the cottage and annexe, operating on a ‘Feed in’ tariff and Tesla batteries. All are owned outright.
Services
Mains electricity, gas, water and drainage are connected. Oil fired central heating.
Local Authorities
Dorset Council
County Hall
Colliton Park Dorchester
Dorset
DT1 1XJ
Tel: We are advised that the council tax band is F.
Viewings
Strictly by appointment with the sole agents:
Parkers Property Consultants and Valuers
Tel:
Property info
661059A7d5123-1094136 (With Logo) v4.Jpg View original

For more information about this property, please contact
Parkers Property Consultants & Valuers, DT1 on +44 1305 248807 * (local rate)
Disclaimer
Property descriptions and related information displayed on this page, with the exclusion of Running Costs data, are marketing materials provided by Parkers Property Consultants & Valuers, and do not constitute property particulars. Please contact Parkers Property Consultants & Valuers for full details and further information. The Running Costs data displayed on this page are provided by PrimeLocation to give an indication of potential running costs based on various data sources. PrimeLocation does not warrant or accept any responsibility for the accuracy or completeness of the property descriptions, related information or Running Costs data provided here.































.png)
