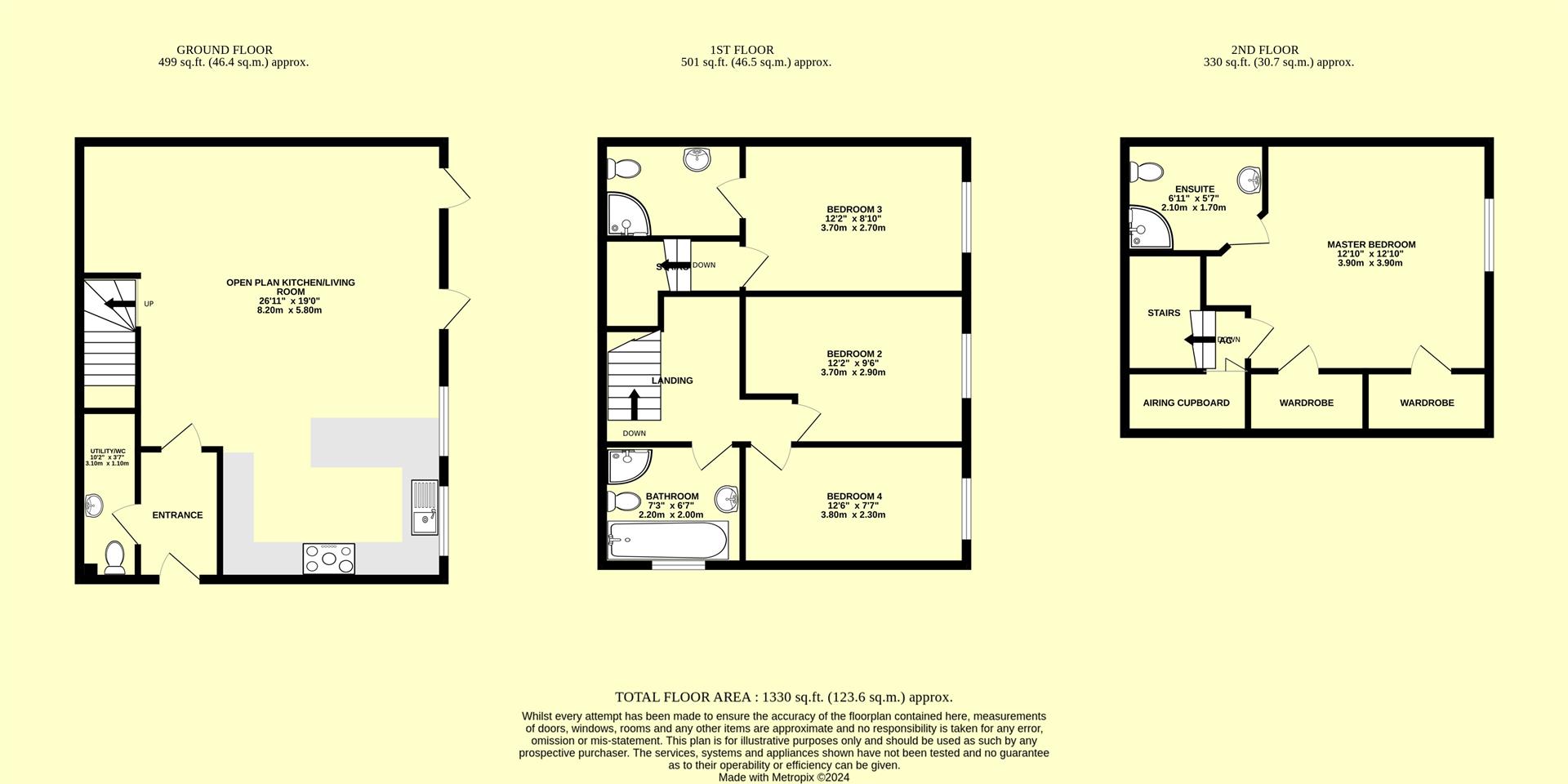Property for sale in Station Road, Hemyock, Cullompton EX15
* Calls to this number will be recorded for quality, compliance and training purposes.
Property features
- New build house
- Open plan living
- 4 bedrooms
- 3 bathrooms
- Modern kitchen
- 2 allocated parking spaces
- Underfloor heating
- Garden
- Uffculme school catchment area
Property description
A good sized, newly built, family home in the ever popular village of Hemyock in The Blackdown Hills. The house comprises: Entrance hall, cloakroom, a generous open plan kitchen/living room, 4 bedrooms, 3 bathrooms (2 ensuite), 2 allocated parking spaces, good-sized garden.
The picturesque village of Hemyock offers a good range of amenities including the Parish Church of St Marys, primary school, busy pub, village shops, post office, veterinary surgery and the parish hall.
Entrance Hall
Door to the front, underfloor heating throughout the ground floor.
Open Plan Kitchen/Living Room (8.2m x 5.8m (26'10" x 19'0"))
2 windows and 2 doors out to the garden, a superb open plan space for the whole family. There is a modern kitchen with a good range of wall and base storage units, integral appliances include a fridge, freezer, dishwasher, double oven, 5 ring hob and extractor hood. 1/12 bowl stainless steel sink with drainer and mixer tap, The living space is of a great size with TV point and wired in speaker system.
Cloakroom
WC, basin, heated towel rail.
1st Floor Landing
Bedroom 2 (3.7m x 2.9m (12'1" x 9'6"))
Window to the side, TV point, 1 x radiator.
Bedroom 3 (3.7m x 2.7m (12'1" x 8'10"))
Window to the side, TV point, 1 x radiator.
Ensuite
Shower cubicle, WC, basin with vanity unit, mirror with light and shaver point, heated towel rail, extractor fan.
Bedroom 4 (3.8m x 2.3m (12'5" x 7'6"))
Window to the side, TV point, 1 x radiator.
Bathroom (2.2m x 2m (7'2" x 6'6"))
Window to the front, shower cubicle, WC, basin with vanity unit, Bath, mirror with light and shaver point, heated towel rail, extractor fan.
2nd Floor Landing
Spacious walk-in airing cupboard.
Master Bedroom (3.9m x 3.9m (12'9" x 12'9"))
Window to the side, TV point, eaves storage/wardrobe space.
Ensuite
Shower cubicle, WC, basin with vanity unit, mirror with light and shaver point, heated towel rail, extractor fan.
Garden
The garden is of a good size and wraps around 2 sides of the house. Mainly laid to lawn but with a large paved patio leading out from the living space.
Parking
2 designated parking spaces within the shared carpark.
Services
Mains gas, water, electricity and drainage are connected to the house.
Property info
For more information about this property, please contact
Derbyshires Estate Agents, TA20 on +44 1460 247124 * (local rate)
Disclaimer
Property descriptions and related information displayed on this page, with the exclusion of Running Costs data, are marketing materials provided by Derbyshires Estate Agents, and do not constitute property particulars. Please contact Derbyshires Estate Agents for full details and further information. The Running Costs data displayed on this page are provided by PrimeLocation to give an indication of potential running costs based on various data sources. PrimeLocation does not warrant or accept any responsibility for the accuracy or completeness of the property descriptions, related information or Running Costs data provided here.

























.png)
