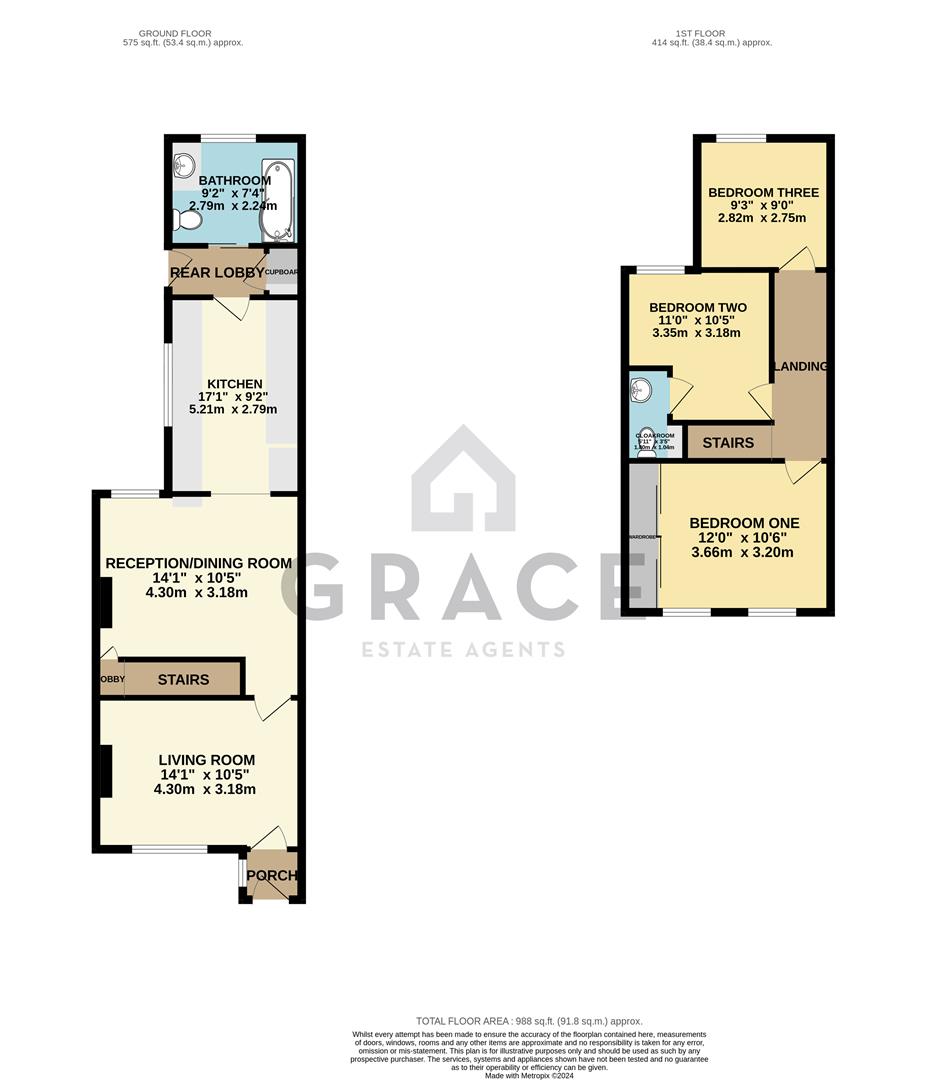Semi-detached house for sale in Sproughton Road, Ipswich IP1
* Calls to this number will be recorded for quality, compliance and training purposes.
Property features
- Established semi detached home
- Three bedrooms
- Two receptions
- Cloakroom
- Family bathroom
- Extended accomodation
- Oversized garage
- Large/generous garden
- Parking to rear
- Access to facilities and major supermarkets.
Property description
A deceptively spacious three bedroom extended semi detached house with garage and parking, located in this convenient location close to local supermarkets and A14/A12 access.
Property:
A great example of this established three bedroom two reception semi detached house. This lovely property has been owned by our clients for the last thirty years and in that time has undergone a vast array of improvements, the biggest of which is a ground floor rear extension allowing for a much improved kitchen area, rear lobby and bathroom. The accommodation now comprises:- porch, living room, second reception room/dining room, kitchen, rear lobby and bathroom. The first floor leads off from the landing with three bedrooms and a cloakroom in bedroom two. Outside the rear garden is extremely generous and to the rear has a garage and parking.
Council Tax: Band B
Ipswich
Location:
IP1 is situated to the west side of Ipswich close to local schools, shops, supermarkets and restaurants. The town centre is within easy reach with a wide variety of shops, supermarkets, the Buttermarket and Sailmakers shopping centres as well as Ipswich mainline station for access to London Liverpool Street. The A14 trunk road is also close by for Bury St Edmunds, Colchester and Felixstowe
Entrance Porch: (1.22m x 1.04m (4'0 x 3'5 ))
Access via a double glazed entrance door to :- Double glazed window to side elevation, wood laminate floor and further door to:-
Living Room: (4.29m x 3.18m (14'1 x 10'5))
Double glazed window to front elevation, ceiling rose and radiator.
Second Reception/Dining Room: (4.29m x 3.18m (14'1 x 10'5))
Double glazed window to rear elevation, glazed door to lobby and staircase and Karndean flooring.
Kitchen: (5.21m x 2.79m (17'1 x 9'2))
Two double glazed windows to side elevation, one and a quarter bowl inset sink unit with mixer tap and cupboards under, a range of floor standing cupboards drawers and units with adjacent granite work tops, wall mounted matching cupboards, space for washing machine, space for dishwasher, space for fridge, wall mounted gas fired boiler, filter hood over oven area, tall standing storage unit, Kardean flooring, access to:-
Rear Lobby: (1.83m x 1.07m (6'0 x 3'6))
Double glazed door to garden, tiled flooring and built in storage cupboard.
Bathroom/Wc: (2.79m x 2.24m (9'2 x 7'4))
Double glazed frosted window to one elevation, recessed lighting low level WC, wash hand basin set into vanity unit with storage under, combined radiator/towel rail, 'P' shaped bath with mixer tap shower spray and separate shower unit over and shower screen.
Landing:
Access to loft space and doors to rooms.
Bedroom One: (3.66m x 3.20m (12'0 x 10'6))
Two double glazed windows to front elevation, radiator and a range of fitted wardrobe cupboards with sliding doors.
Bedroom Two: (3.35m x 3.18m (11'0 x 10'5))
Double glazed window to rear elevation and radiator.
Cloakroom: (1.80m x 1.68m red 1.04m min (5'11 x 5'6 red 3'5 mi)
Double glazed frosted window to side elevation, pedestal wash hand basin and low level WC.
Bedroom Three: (2.82m x 2.74m (9'3 x 9'0))
Double glazed frosted window to rear elevation and radiator. (presently being used as a hobby room)
Front Garden:
Paved front garden behind a brick boundary wall and side access.
Rear Garden:
Extensive garden with paved areas, pergola, flower beds and borders, pathway meandering to the rear of the plot, Timber studio/summer house ( 12'0 x 6'9: With power and lighting, double doors and windows), further fruit trees, potential vegetable plot and access to garage.
Garage & Parking: (5.13m x 4.93m (16'10 x 16'2))
To the rear of the plot there is an oversized garage (16'10 x 16'2), power and lighting and electric door. In front of the garage a is a parking area and access is gained via Boshall industrial estate with a charge of £18.00 per annum per vehicle.
Property info
For more information about this property, please contact
Grace Estate Agents, IP1 on +44 1473 679198 * (local rate)
Disclaimer
Property descriptions and related information displayed on this page, with the exclusion of Running Costs data, are marketing materials provided by Grace Estate Agents, and do not constitute property particulars. Please contact Grace Estate Agents for full details and further information. The Running Costs data displayed on this page are provided by PrimeLocation to give an indication of potential running costs based on various data sources. PrimeLocation does not warrant or accept any responsibility for the accuracy or completeness of the property descriptions, related information or Running Costs data provided here.































.png)
