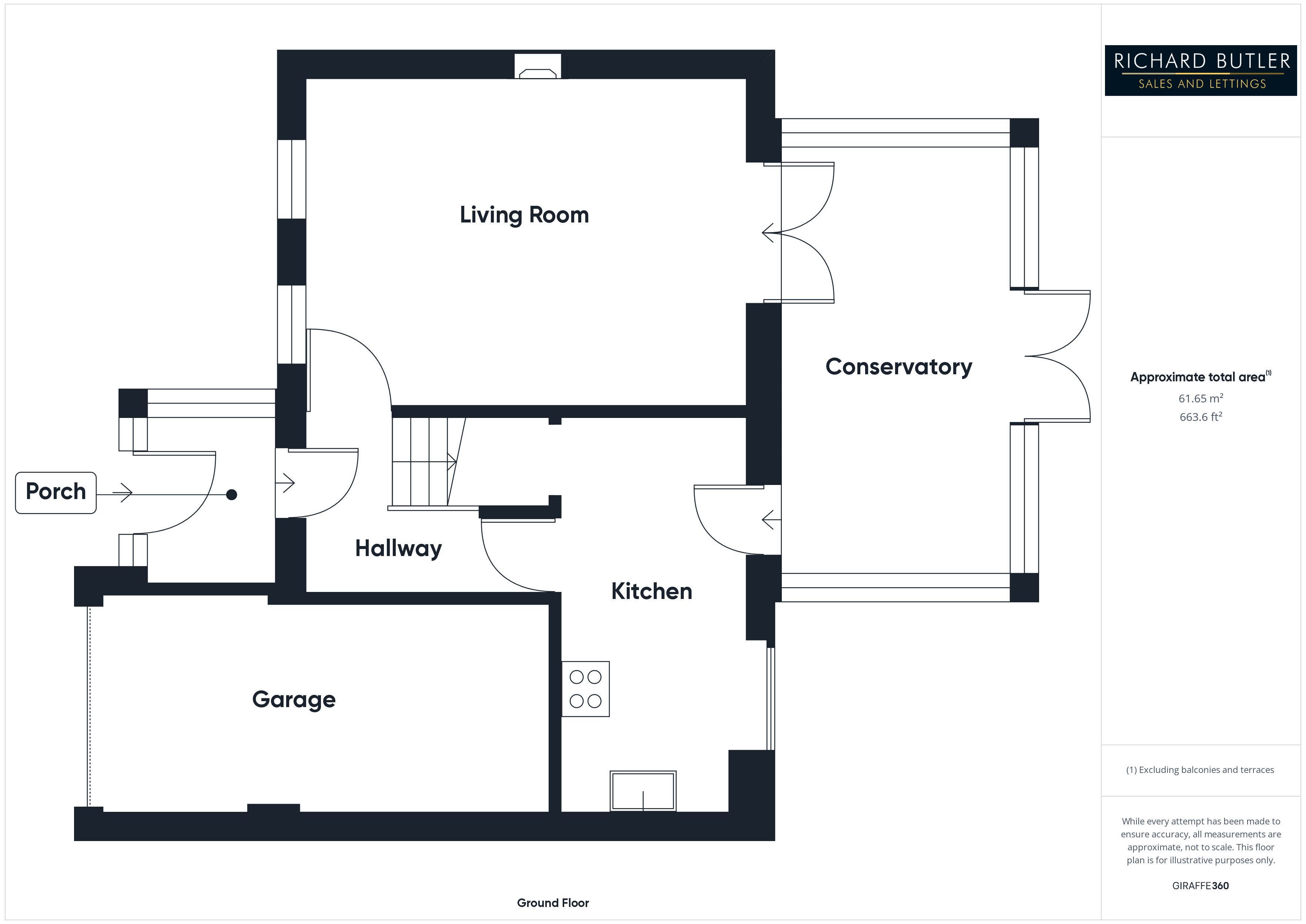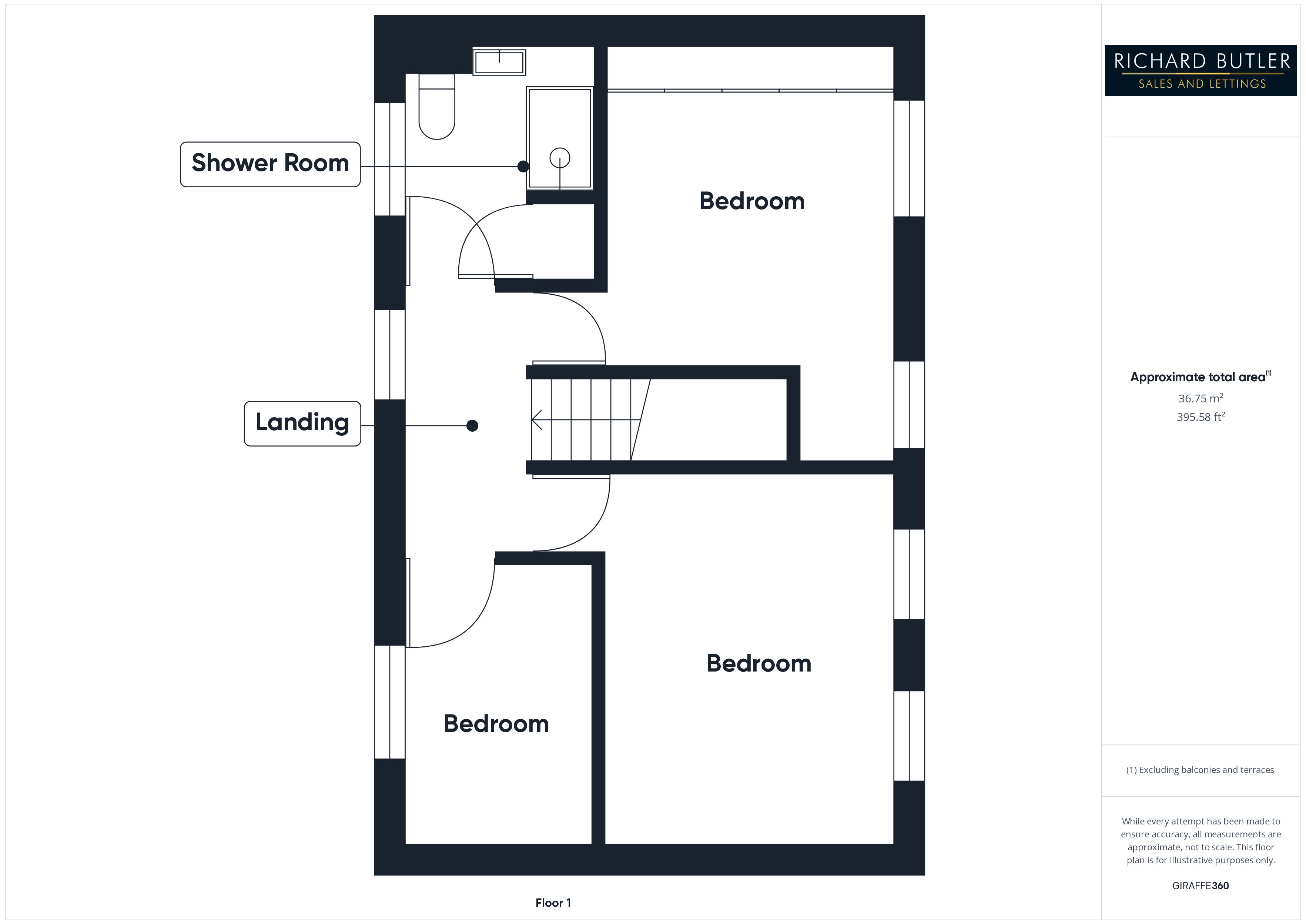Terraced house for sale in Falaise Close, Ross-On-Wye, Herefordshire HR9
* Calls to this number will be recorded for quality, compliance and training purposes.
Property features
- Link Terraced House
- Three Bedrooms
- Shower Room
- Two Reception Rooms
- Fitted Kitchen
- Parking for 4 Cars & Garage
- Private Enclosed Rear Gardens
- Popular Residential Area
- EPC Rating: D
Property description
A three bedroom family home offering spacious accommodation, secure rear garden and large parking area suitable for camper or caravan. Situated in an extremely popular residential area.
Located approximately half a mile from Ross on Wye town centre where a good range of shopping, social and sporting facilities can be found. A regular bus service and shop can be found close to the property. Ross on Wye offers excellent commuting links to Hereford, Gloucester, Cheltenham, the M50, giving good access to the Midlands and also there is access to South Wales via the A40/M4.
The property is entered via:
Entrance Porch:
Tiled flooring. Hanging space for coats, power points & lighting. Hardwood glazed door into:
Reception Hall:
Staircase to first floor landing. Radiator. Doors lead to:
Sitting Room: 16'3" x 12'2" (4.95m x 3.7m)
Two large double glazed tilt and turn windows to front aspect. Radiator. Feature fireplace with display niches, wooden display mantle and stone hearth. Double doors to:
Conservatory: 15'8" x 8'9" (4.78m x 2.67m)
Double glazed windows to two sides and a set of double doors out to rear garden. Radiator.
Kitchen: 14'1" x 6'1" (4.3m x 1.85m)
Range of cream Shaker style base and wall mounted units with one and a half bowl drainer sink unit. Plumbing for washing machine. Creda under cabinet oven, gas four ring hob. Tiled splashbacks, extractor hood. Wall mounted Ideal Classic boiler which supplies domestic hot water and central heating. Understairs storage cupboard. Radiator.
First Floor Landing:
Double glazed window to rear aspect. Access to loft space. Door to:
Bedroom 1: 12'6" x 9'8" (3.8m x 2.95m)
Two double glazed tilt and turn windows to front aspect. Radiator.
Bedroom 2: 9'6" (2.9) x 9'3" (2.82) up to wardrobes
Built in wardrobes with hanging rails and storage. Two tilt and turn windows to front aspect. Radiator. Overstairs airing cupboard.
Bedroom 3: 9'8" x 6'5" (2.95m x 1.96m)
Large tilt and turn window to rear aspect. Radiator.
Shower Room:
Double glazed tilt and turn window to rear aspect. Walk in shower cubicle with aqua board splashbacks and electric shower. Wash hand basin. Low level WC. Wall mounted mirror fronted medicine cabinet. Radiator. Door into airing cupboard housing lagged hot water cylinder and immersion heater.
Outside:
To the front there is extensive off road parking suitable for motorhome and or four cars. With access to integral Garage - 16' x 8'2 (4.88m x 2.49m) - With an electric remote operated front door, lighting and power points.
The rear gardens have been beautifully landscaped and are accessed via the conservatory. There is a large patio with well stocked borders leading to an attractive seating area in the far corner. A pathway extends around to a garden shed and onto a level lawn well stocked with an array of flowering shrubs, enclosed by modern panelled fencing.
Property Information:
Council Tax Band: C
Heating: Gas Central Heating
Drainage: Mains, water and electric
Broadband: Ultrafast 1000 Mbps Available
Satellite/Fibre: Sky & BT available. Virgin: Not available.
Mobile Phone Coverage:
Directions:
From the centre of Ross on Wye turn left into Copse Cross Street and continue into Walford Road, turn right into Roman Way, first right into Duxmere Drive, first right into Falaise Close where the property can be found on the right hand side.<br /><br />
Property info
For more information about this property, please contact
Richard Butler Sales & Lettings, HR9 on +44 1989 493967 * (local rate)
Disclaimer
Property descriptions and related information displayed on this page, with the exclusion of Running Costs data, are marketing materials provided by Richard Butler Sales & Lettings, and do not constitute property particulars. Please contact Richard Butler Sales & Lettings for full details and further information. The Running Costs data displayed on this page are provided by PrimeLocation to give an indication of potential running costs based on various data sources. PrimeLocation does not warrant or accept any responsibility for the accuracy or completeness of the property descriptions, related information or Running Costs data provided here.




































.png)


