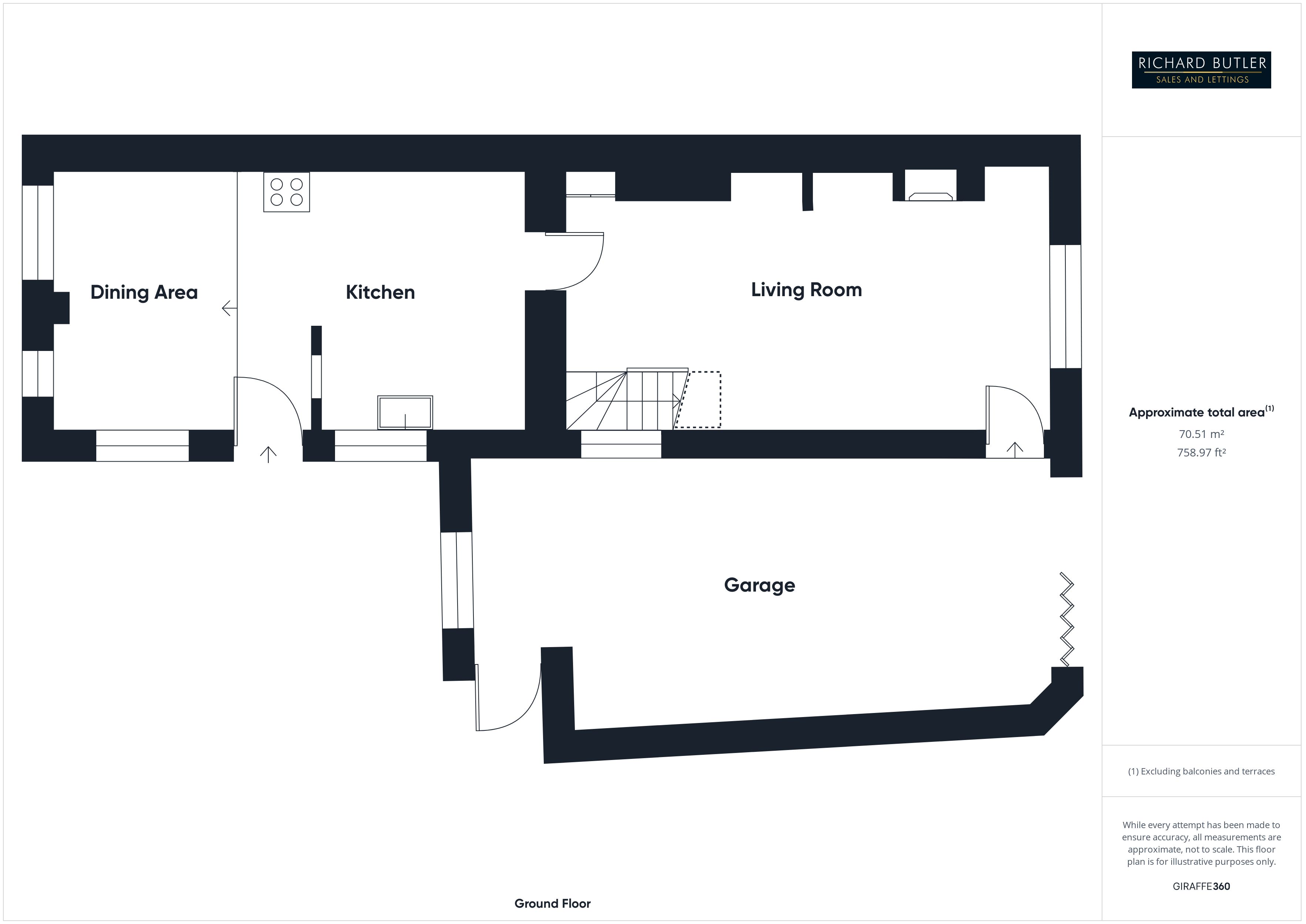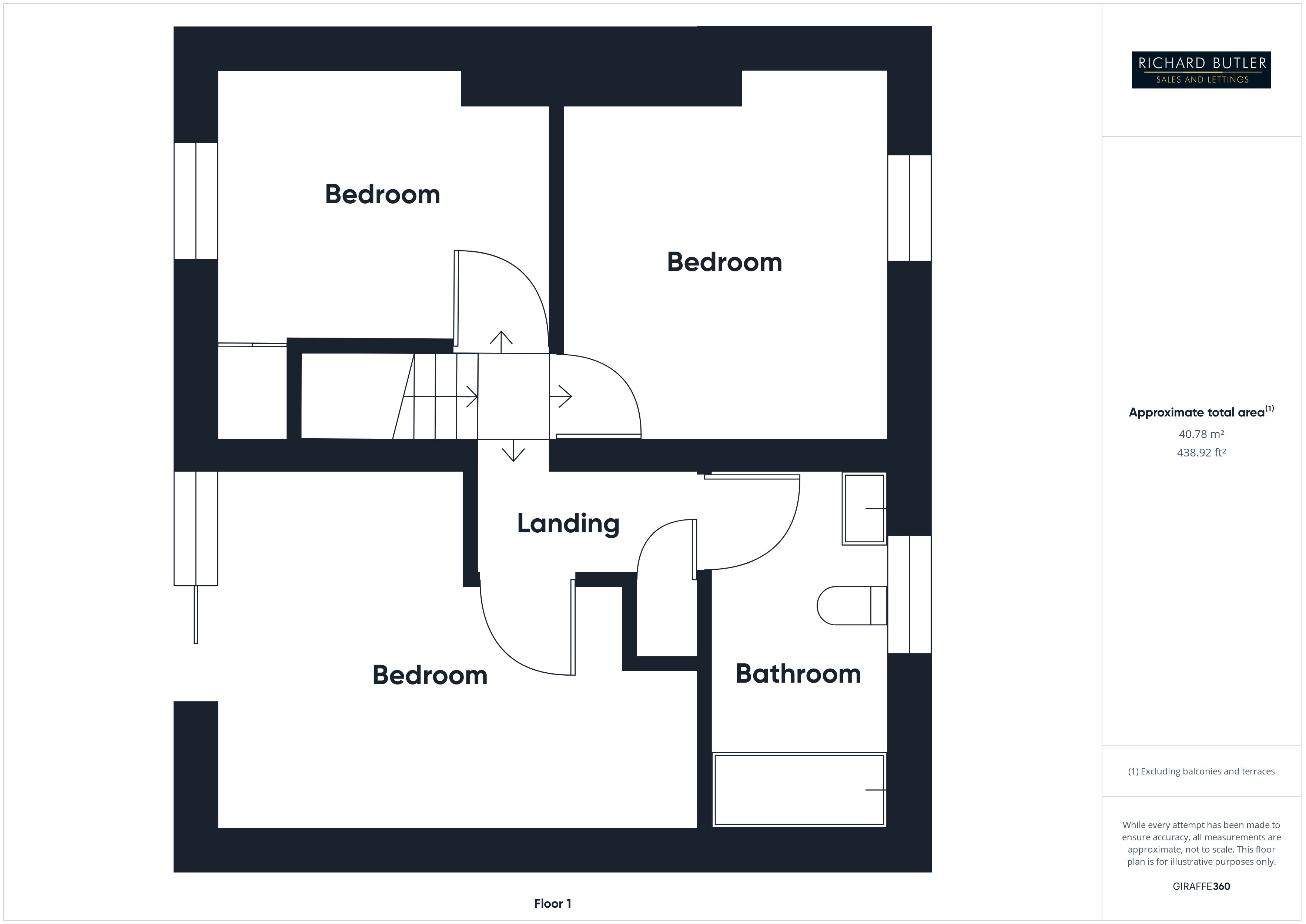Semi-detached house for sale in Chapel Road, Ross-On-Wye, Herefordshire HR9
* Calls to this number will be recorded for quality, compliance and training purposes.
Property features
- Large Character Sitting Room
- Modern Kitchen/Dining Room
- Three Spacious Bedrooms
- Modern Bathroom
- Large Garage/Workshop
- Parking Space
- Large, Enclosed Rear Garden
- EPC Rating: E
Property description
A three bedroom cottage having undergone a stunning renovation to create a lovely home, blending the character of the old cottage with a modern feel. The property offers a large garage, parking and a good sized enclosed garden to the rear.
The property is conveniently situated within walking distance of local store/post office and approximately one mile south of the town centre of Ross-on-Wye which offers a good range of shopping, social and sporting facilities. There are excellent road links to the Midlands via the M50/M5 and South Wales via the A40/M4.
The property is entered via:
Concertina garage door leading into:
Garage: 25'3" x 11'3" (7.7m x 3.43m).
With potential to extend, subject to the necessary consents. Newly fitted, wall mounted Worcester combination gas boiler supplying domestic hot water and central heating. Worktop with space for washing machine and tumble dryer. Sealed double glazed unit to rear aspect. Door out to the rear garden. Extensive storage. Steps up to front entrance door which leads into:
Sitting Room: 21'3" x 11'6" (6.48m x 3.5m).
Double glazed window to front aspect with additional secondary glazing. Having been recently updated to provide a lovely open plan living space with exposed brick feature and attractive archways. Recessed wood burning stove on slate hearth. Staircase with enclosed understairs dog area. Recessed built in storage with oak display niches. Room thermostat for central heating. Attractive oak effect flooring. Glazed door into:
Kitchen: 11'2" x 8'11" (3.4m x 2.72m).
Having been renovated to a high standard with attractive range of base and wall mounted units with pull out larder unit. Built in dishwasher. Belfast sink. Space for Range cooker and space for American style fridge/freezer. Glazed display cabinets. Industrial style power sockets with usb. Double glazed window to side aspect. Attractive flooring continuing through into:
Dining Area 11'8" x 11'3" (3.56m x 3.43m).
Two double glazed windows to rear and one to the side aspect. Exposed beams. UPVC door out to the rear garden with inset mat. The dining area is raised up on a oak flooring. Recessed ceiling spotlights. Radiator, industrial power points.
From the sitting room, staircase leads to:
First Floor Landing:
With access to loft space. Airing cupboard with radiator and slatted shelving. Door into:
Bedroom 1: 15'5" x 11'9" (4.7m x 3.58m).
Large patio door to rear aspect leading out to a balcony with lovely views towards the neighbouring hillside, ideal for morning coffee. Built in recessed dressing area with wardrobes and hanging rails. Radiator.
Bedroom 2: 10'5" x 10'3" (3.18m x 3.12m).
Double glazed window to front aspect. Built in cupboards. Radiator.
Bedroom 3: 10'5" x 8'8" (3.18m x 2.64m).
Double glazed window to rear aspect. Radiator. Overstairs cupboard.
Bathroom:
Fitted to a high standard and has exposed brick feature wall. Modern panelled bath with attractive tiled surrounds and display niche. Mains pressured shower over with twin head and glazed screen. WC. Square wash hand basin with undercabinet Victorian style vanity unit. Obscure glazed window to front aspect with scaffold board window sill. Large towel rail.
Outside:
To the front of the property there is a block paved parking space for one vehicle. The rear garden is accessed via the garage and has a patio area with steps leading to a lawned area. Square arch with climbing roses through to further lawns with mature trees and shrubs. At the end of the garden is a raised decked area which takes in the late afternoon sun.
Directions:
From the centre of Ross-on-Wye, proceed to the market square and turn left onto Copse Cross Street and continue up the hill and onto the Walford Road passing the Prince of Wales on the right hand side. Continue for approximately half a mile and turn left into Chapel Road where the property can be found on the right hand side.<br /><br />
Property info
For more information about this property, please contact
Richard Butler Sales & Lettings, HR9 on +44 1989 493967 * (local rate)
Disclaimer
Property descriptions and related information displayed on this page, with the exclusion of Running Costs data, are marketing materials provided by Richard Butler Sales & Lettings, and do not constitute property particulars. Please contact Richard Butler Sales & Lettings for full details and further information. The Running Costs data displayed on this page are provided by PrimeLocation to give an indication of potential running costs based on various data sources. PrimeLocation does not warrant or accept any responsibility for the accuracy or completeness of the property descriptions, related information or Running Costs data provided here.

































.png)


