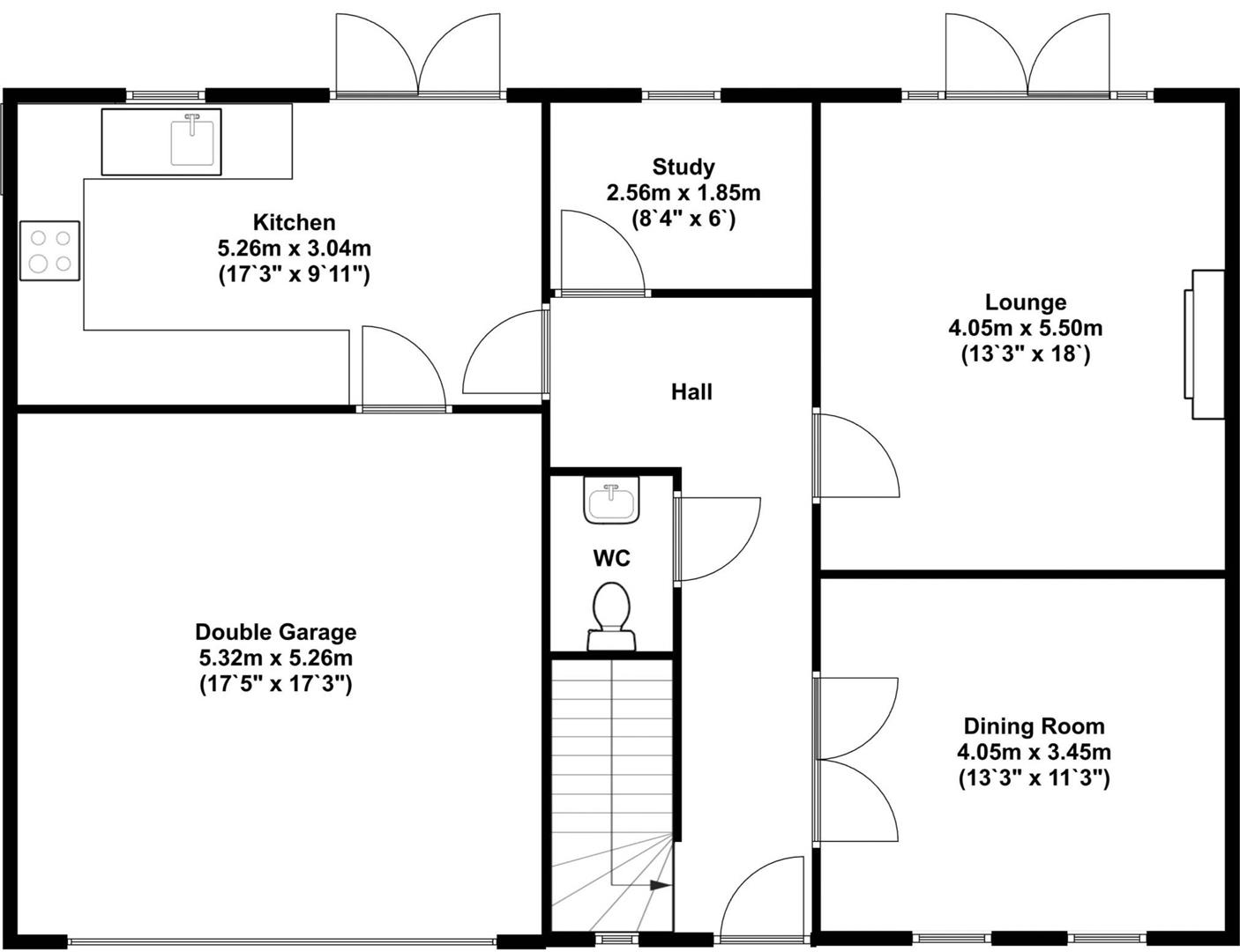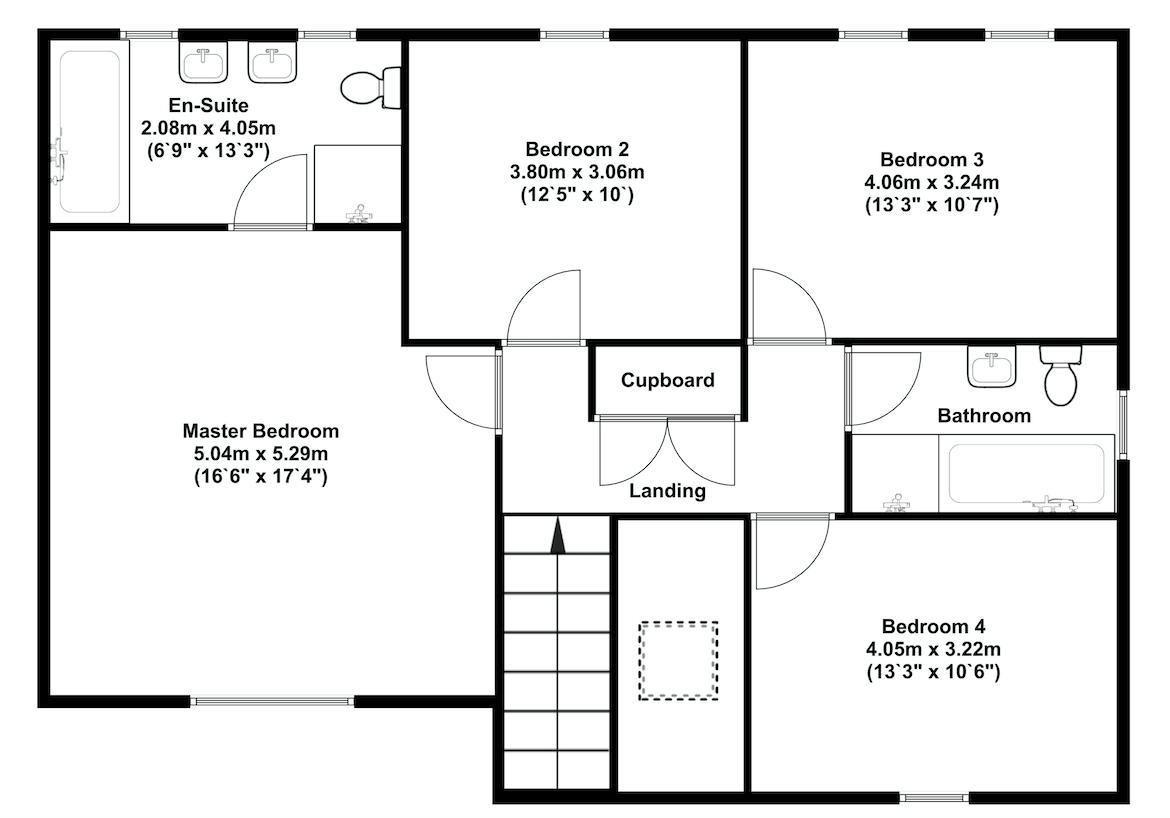Detached house for sale in Low Farm, Langwathby, Penrith CA10
* Calls to this number will be recorded for quality, compliance and training purposes.
Property features
- Beautifully presented interiors
- Four double bedrooms with ensuite bathroom to master
- Popular Eden Valley village location, five miles from Penrith
- Spacious sitting room with multi fuel stove
- Stylish Thwaites fitted kitchen
- Integral double garage and driveway parking
- Terraced rear garden with stunning fell views & front lawn
- Near to amenities including a school, shop, pub and nursery
- Seperate dining room & office / study
- Close to the Lake District National Park
Property description
Situated within the highly coveted village of Langwathby, this exquisite 4-bed detached family home graces an expansive and meticulously landscaped plot. Exuding contemporary elegance, this home boasts impeccable upkeep, spacious interiors, and thoughtful design elements throughout. The heart of the home lies within the stylish Thwaites kitchen, offering both functionality and aesthetic appeal. Cosy evenings are effortlessly enjoyed by the warmth of the multi-fuel stove in the inviting living room, creating a welcoming ambiance for family gatherings or quiet moments of relaxation.
Externally, the property's allure extends to its meticulously landscaped gardens, where the crowning jewel is the breath-taking terraced rear garden. Ascend the stone steps to behold a lush lawn, providing a picturesque backdrop of awe-inspiring vistas stretching westward towards the North Lakeland fells. The village of Langwathby presents a thriving community spirit and convenient access to local amenities, including the school, nursery, shop, and pub.
Entrance Hallway
Front door leading into a bright and spacious entrance hallway. Stairs off to the first floor and internal doors off to the ground floor accommodation. Fitted carpet. Radiator.
Ground Floor W/C
Has a fitted two-piece suite comprising a low level w.c and a pedestal sink unit. Radiator. Part tiled walls.
Dining Room (4.05 x 3.45 (13'3" x 11'3"))
A bright and spacious dining room overlooking the front lawn. UPVC double glazed window. Radiator. Fitted carpet. Double doors leading out to the entrance hallway.
Living Room (4.05 x 5.50 (13'3" x 18'0"))
A lovely space for family gatherings. The centrepiece of the room is the multi-fuel stove which is set upon a stone mantle with a timber beam over. UPVC French doors lead out to the rear garden patio but equally invites natural light to fill the room. Radiator. Fitted carpet.
Study (2.56 x 1.85 (8'4" x 6'0"))
A useful space which could be used as an office or a study. UPVC window to the rear elevation overlooking the garden. Fitted carpet. Radiator.
Kitchen (5.26 x 3.04 (17'3" x 9'11"))
A stylish Thwaites fitted kitchen which has a range of wall and base units with complementing worksurfaces, tiled splashbacks and a sink drainer unit. The kitchen is complete with a range of integrated appliances including a double oven, a hob with an extractor hood over and a dishwasher. UPVC French doors lead out to the rear garden patio and a uPVC double glazed window overlooks the rear garden. Tiled flooring and space for a dining table. Door leading through to the integral garage.
First Floor Landing
Stairs leading up to the first floor landing which has doors off to the accommodation. Large cloaks cupboard housing the hot water tank. Fitted carpet. Loft hatch access point. Velux window over allowing natural light to fill the space.
Primary Bedroom (5.04 x 5.29 (16'6" x 17'4"))
A fantastic primary bedroom suite which is incredibly spacious. UPVC window to the front elevation with stunning countryside views. Fitted carpet. Radiator. Door leading to the en-suite bathroom.
En-Suite Bathroom (2.08 x 4.05 (6'9" x 13'3"))
A fantastic size being bigger than most family bathrooms. Has a fitted four-piece suite comprising a panelled bath, shower cubicle, two pedestal sink units and a low level w/c. Tiled flooring and part tiled walls. Two uPVC windows to the rear elevation. Heated towel rail.
Bedroom Two (3.80 x 3.06 (12'5" x 10'0"))
Double bedroom with uPVC window to the front elevation offering stunning countryside views. Radiator. Fitted carpet.
Bedroom Three (4.06 x 3.24 (13'3" x 10'7"))
Double bedroom with a uPVC window overlooking the rear garden. Radiator. Fitted carpet.
Bedroom Four (4.05 x 3.22 (13'3" x 10'6"))
Double bedroom with a uPVC window overlooking the rear garden. Radiator. Fitted carpet. A range of fitted wardrobes.
Family Bathroom
A lovely family bathroom which has a fitted four-piece suite comprising panelled bath, shower cubicle, low level w/c and a pedestal sink unit. Tiled flooring and part tiled walls. UPVC window. Heated towel rail.
Integral Garage (5.32 x 5.26 (17'5" x 17'3"))
A highly useful space with an up and over door to the front elevation, power and lighting. Ample space for a vehicle. Plumbing for a washing machine and tumble dryer. Housing the boiler.
Outside
The property is approached by a spacious block paved driveway and has a well maintained front lawn with defined borders and a variety of plants and shrubs. There is a stone wall which defines the boundary. To the rear is a landscaped terraced garden which has been immaculately preserved by the current owners. There is a spacious paved patio with stone steps leading up the garden. The garden has a healthy variety of plant species and shrubbery. As you approach the top of the garden there is a wild flower area, raised vegetable plots and a level lawn which offers stunning open views over the village, open countryside towards the North Lakeland fells.
Services
Mains water, electricity and drainage. Oil Central Heating.
Directions
Travel from Penrith on the A686 towards Langwathby. Turn left into Langwathby and bear left past the post office/shop which is on your right, just after this on the right hand side is the entrance to Low Farm. Once in the development, follow the road around to the right and Acorn House is situated on your left hand side.
Property info
Ground Floor Floorplan View original

First Floor Floorplan View original

For more information about this property, please contact
Lakes Estates, CA11 on +44 1768 257409 * (local rate)
Disclaimer
Property descriptions and related information displayed on this page, with the exclusion of Running Costs data, are marketing materials provided by Lakes Estates, and do not constitute property particulars. Please contact Lakes Estates for full details and further information. The Running Costs data displayed on this page are provided by PrimeLocation to give an indication of potential running costs based on various data sources. PrimeLocation does not warrant or accept any responsibility for the accuracy or completeness of the property descriptions, related information or Running Costs data provided here.


































.png)
