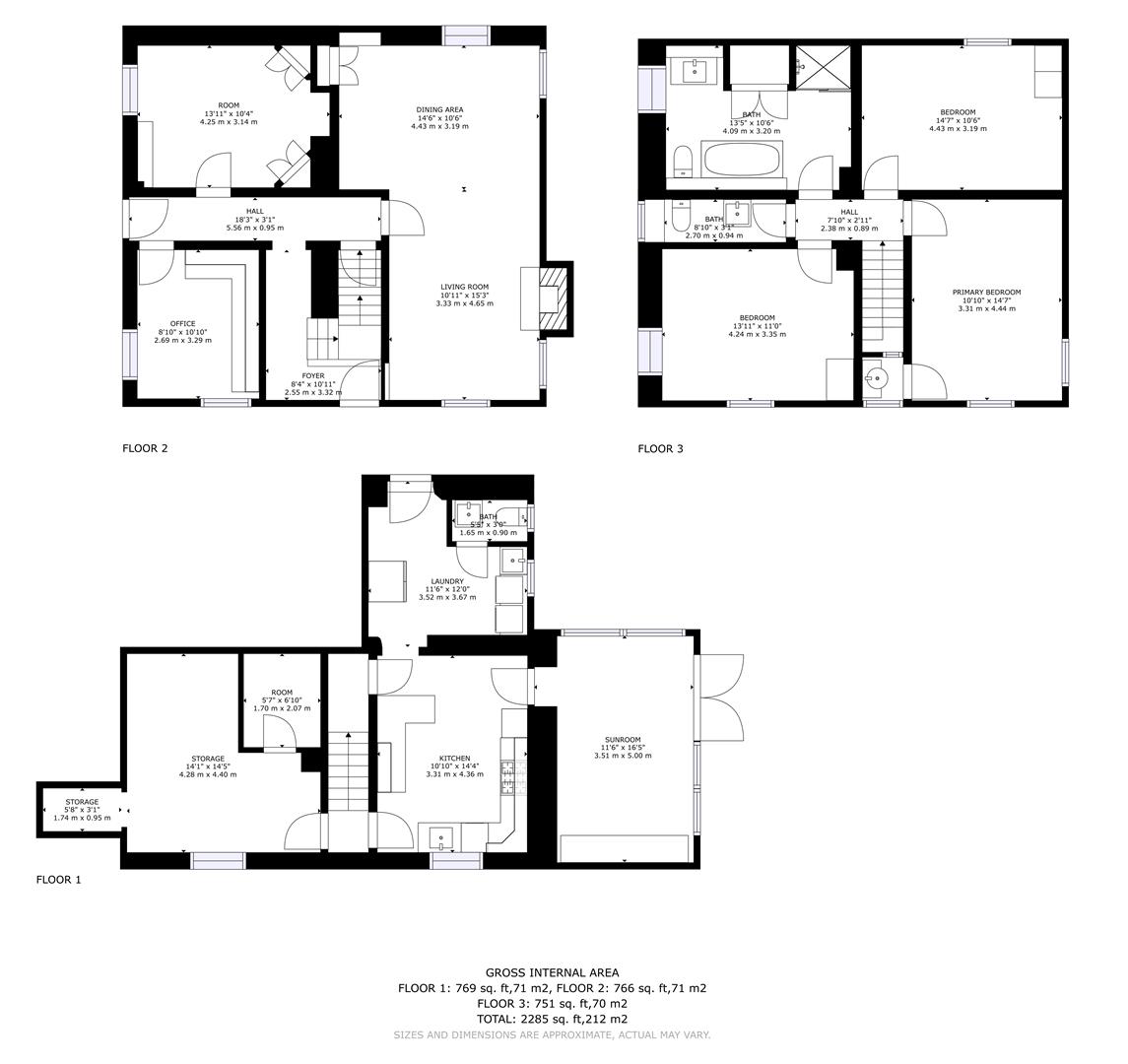Semi-detached house for sale in Graham Street, Penrith CA11
* Calls to this number will be recorded for quality, compliance and training purposes.
Property features
- Elegant Grade II Listed Property
- Found in Immaculate Condition Throughout
- 3/4 Bedrooms
- 3 Reception Rooms
- Stunning Kitchen & Utility Room
- High Quality Fixtures & Fittings Throughout
- Breath-taking Panorama with Views to the Lake District
- Striking, Modern Bathroom Suite
- Generous Sized Garden & Private Off Road Parking
- Close to Penrith Town Centre & Amenities
Property description
Nestled at the summit of Graham Street in the sought-after New Streets conservation area, this exquisite Grade II listed property unveils a captivating blend of history and modern luxury. Boasting 3/4 bedrooms, this meticulously renovated home offers a picturesque panorama, with breath-taking views extending over Penrith town towards the stunning North Lake District fells. The property not only features a generously sized private garden but also a spacious driveway, providing both peace and convenience. Meticulously restored to an exceptional standard, the current owners have taken care to combine contemporary elegance with the charm of its historical roots. The result is a visually striking home that effortlessly preserves and showcases numerous characterful features.
Entrance Hall
With main front door to Graham Street and doors off to Living room, Study and Sitting Room/Bedroom 4. Two Radiators. Door to Beacon Edge.
Living Room (4.43 x 7.84 (14'6" x 25'8"))
A spacious and light room thanks to 4 (triple aspect) windows. Fitted Gazco Logic remote control gas fire with hearth and surround. Bookshelves, wall cupboard, fitted carpet and two radiators.
Study / Office (2.69 x 3.29 (8'9" x 10'9"))
Dual aspect windows with a range of custom built desk and cupboards and bookshelves, with solid oak desktop. Fitted carpet and radiator.
Sitting Room/Bedroom 4 (4.25 x 3.14 (13'11" x 10'3"))
Currently used as a workroom for sewing/upholstery. Two corner shelved cupboards, shelved wall cupboard and a radiator.
Kitchen (3.31 x 4.36 (10'10" x 14'3"))
With a range of custom made kitchen units by Scottwood of Nottingham with granite worktops and Belfast sink. Gas hob and fitted Neff Oven and grill. Travertine floor tiles and radiator. Plumbed for dishwasher. Walk in Pantry.
Utility Room (3.52 x 3.67 (11'6" x 12'0"))
Plumbing for washing machine with unit with Belfast sink. Modern Bosch Worcester gas central heating boiler. Also plumbed for Fridge/Freezer (for ice/water dispenser). Radiator. Door to rear garden. Off the Utility room is a WC comprising toilet and sink.
Sun Room (3.51 x 5 (11'6" x 16'4"))
With Karndean flooring in antique oak finish. Double glazed windows and UPVC double French doors to the rear garden.
Bedroom One (3.31 x 4.44 (10'10" x 14'6"))
Dual aspect windows with fitted carpet and radiator. Walk in closet with wash hand basin vanity unit.
Bedroom Two (4.24 x 3.35 (13'10" x 10'11"))
Dual aspect windows with fitted carpet, fitted wardrobe and radiator.
Bedroom Three (4.43 x 3.19 (14'6" x 10'5"))
Fitted wardrobe and cupboards to side and above bed recess with fitted carpet and radiator.
Bathroom (4.09 x 3.20 (13'5" x 10'5"))
Bathroom suite comprising large black glass shower enclosure with clear glass door, enameled steel Bette Starlet bath and shower tray, large vanity sink and low level WC. Radiator/towel rail, large linen cupboard with shelves and very large capacity cylinder tank. Porcelain tiles on the floor with under floor heating.
Wc (2.70 x 0.94 (8'10" x 3'1"))
With fitted toilet and sink and fitted carpet.
Cellar (4.28 x 4.40 (14'0" x 14'5"))
Useful storage with window. Seperate store room off the back.
Outside
Sandstone paved patio area with paved path leading to double garden gates.
Large shed (7ft x 9ft) and small shed (6ft x 3 ft). Garden to lawn and shrubs and driveway for 2/3 cars.
Services
Mains Gas, Water and Drainage
Please Note
These particulars, whilst believed to be accurate, are set out for guidance only and do not constitute any part of an offer or contract - intending purchasers or tenants should not rely on them as statements or representations of fact but must satisfy themselves by inspection or otherwise as to their accuracy. No person in the employment of Lakes Estates has the authority to make or give any representation or warranty in relation to the property. All mention of appliances / fixtures and fittings in these details have not been tested and therefore cannot be guaranteed to be in working order.
Property info
For more information about this property, please contact
Lakes Estates, CA11 on +44 1768 257409 * (local rate)
Disclaimer
Property descriptions and related information displayed on this page, with the exclusion of Running Costs data, are marketing materials provided by Lakes Estates, and do not constitute property particulars. Please contact Lakes Estates for full details and further information. The Running Costs data displayed on this page are provided by PrimeLocation to give an indication of potential running costs based on various data sources. PrimeLocation does not warrant or accept any responsibility for the accuracy or completeness of the property descriptions, related information or Running Costs data provided here.










































.png)
