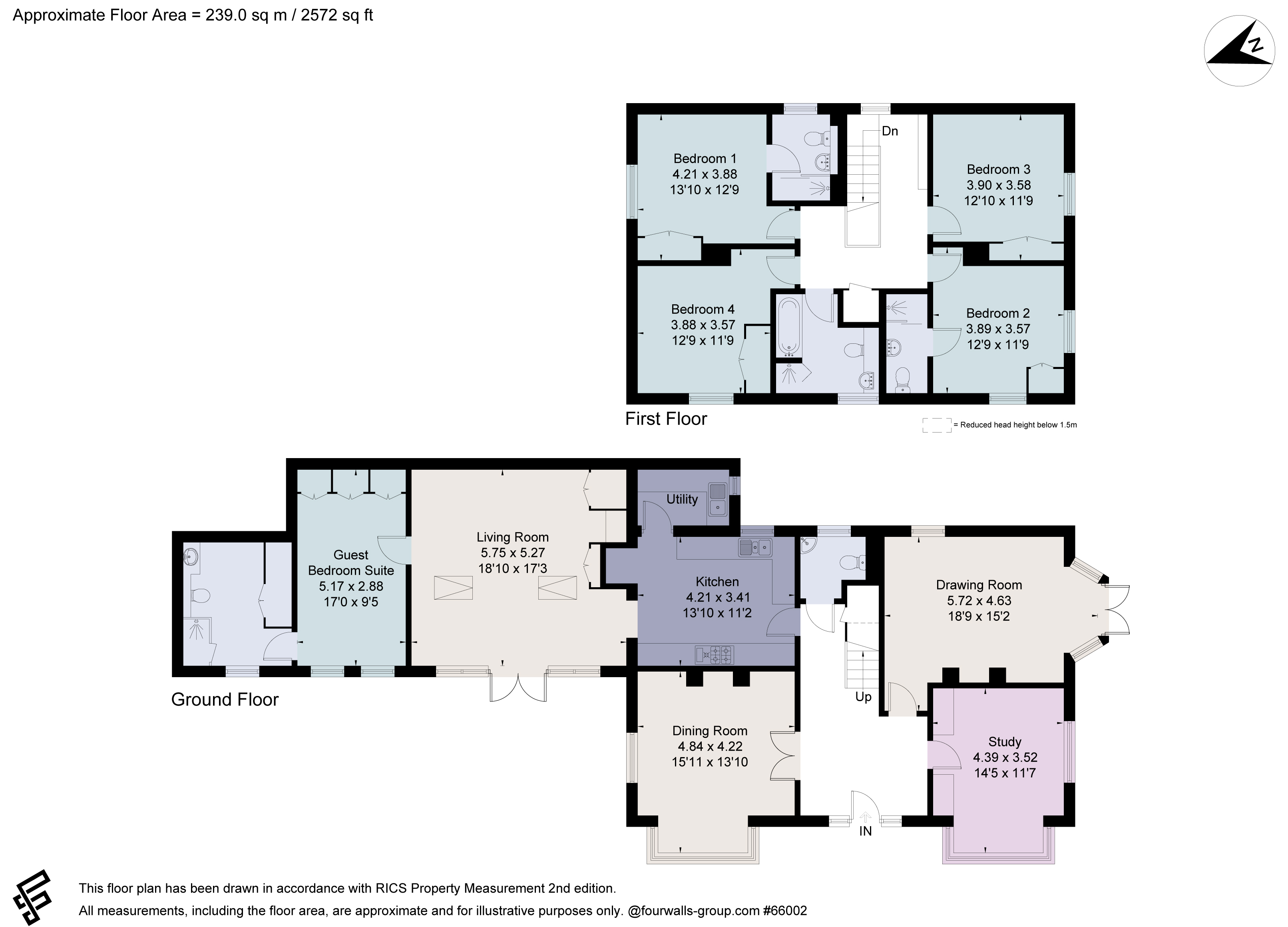Detached house for sale in Christchurch Road, Winchester, Hampshire SO23
* Calls to this number will be recorded for quality, compliance and training purposes.
Property features
- South/West facing walled gardens
- Spacious accommodation of 2572 sq. Ft.
- Five double bedrooms, three with en suites
- Three reception rooms and a study
- Kitchen and utility/pantry
- Solar panelling
- Private gated driveway
- EPC Rating = C
Property description
Detached regency style town house located within an enviable proximity to the City.
Description
29 Christchurch Road has an attractive regency appearance, mirroring the architectural merits of the smaller existing listed 19th century houses of Grafton Road. Externally, there are some beautifully rendered symmetrical elevations, with a slate roof concealed behind an attractive parapet and some ornate cast iron pillars around the canopied entrance and continuing veranda.
Built to a high specification by Bendall Developments Limited in the year 2000, the current owner since 2005, has undertaken significant enhancing alterations, which include: An extended living room with vaulted ceiling; a conversion of the double garage to a ground floor guest bedroom suite and re-fitted bespoke kitchen with maple units and granite work surfaces The interior accommodation is now of around 2572 sq. Ft. And its style reminiscent of the regency period, with high ceilings (approximately 2.8m) on the ground floor and (approximately 2.6m) on the first floor. The decorative order is excellent throughout, with an abundance of lovely features including open fireplaces, oak flooring to the entrance reception hall and four main reception rooms. Other features include a wonderful oak staircase, bespoke joinery (shelving and cupboards) and built in bedroom wardrobes.
From a fabulous entrance reception hall, the ground floor accommodation comprises: A formal drawing room; study; formal dining room; kitchen and cloakroom/WC. From the kitchen there is an adjoining pantry/utility and a superb living room leading to the guest bedroom suite. From a wonderful galleried first floor landing there are four double bedrooms, two with en suite and access to a main bathroom.
<b>outside</b>
From the Christchurch Road side, the private driveway/courtyard is accessed via a pair electric remote gates. The magnificent walled gardens were originally designed by the Hampton Court gold winning Pantiles of Chertsey, with flagstone paths and terracing which in turn take in the southerly and westerly aspects. There are some lovely secluded seating areas, easily accessed from each of the principle reception rooms. To the rear of property there is secure gated area ideal for general garden storage.
Location
The house is located on the corner of Christchurch Road and Grafton Road, which lies in the highly desired residential area of St. Cross at the favoured northern end, close to the city centre and Cathedral. The property is convenient for the pedestrian shopping centre in the High Street with access to a wealth of shops restaurants and recreational facilities including the Theatre Royal and local cinema. Winchester College and the water meadows of St. Cross stretch along the banks of the river Itchen nearby. There are splendid walks through the historic cathedral streets the water meadows and on to St. Catherine‘s hill.
Winchester is approximately 57 minutes by train from London Waterloo and the M3 motorway (junctions 9,10 and 11) is within easy reach making both London and Southampton readily accessible. The interconnection with the M27 makes Southampton International Airport easily commutable and also opens up the south coast and The New Forest. The A34 to the north provides access to Oxford the Midlands and the A303 to the west country.
Square Footage: 2,572 sq ft
Additional Info
Mains gas (serviced gas boiler with central heating to thermostatic radiators); Mains water supply (water softener);
Mains electricity (additional roof mounted solar panels – with feed-in tariff); Mains drainage.
Council Tax Band G
Freehold
Property info
For more information about this property, please contact
Savills - Winchester, SO23 on +44 1962 476855 * (local rate)
Disclaimer
Property descriptions and related information displayed on this page, with the exclusion of Running Costs data, are marketing materials provided by Savills - Winchester, and do not constitute property particulars. Please contact Savills - Winchester for full details and further information. The Running Costs data displayed on this page are provided by PrimeLocation to give an indication of potential running costs based on various data sources. PrimeLocation does not warrant or accept any responsibility for the accuracy or completeness of the property descriptions, related information or Running Costs data provided here.

























.png)