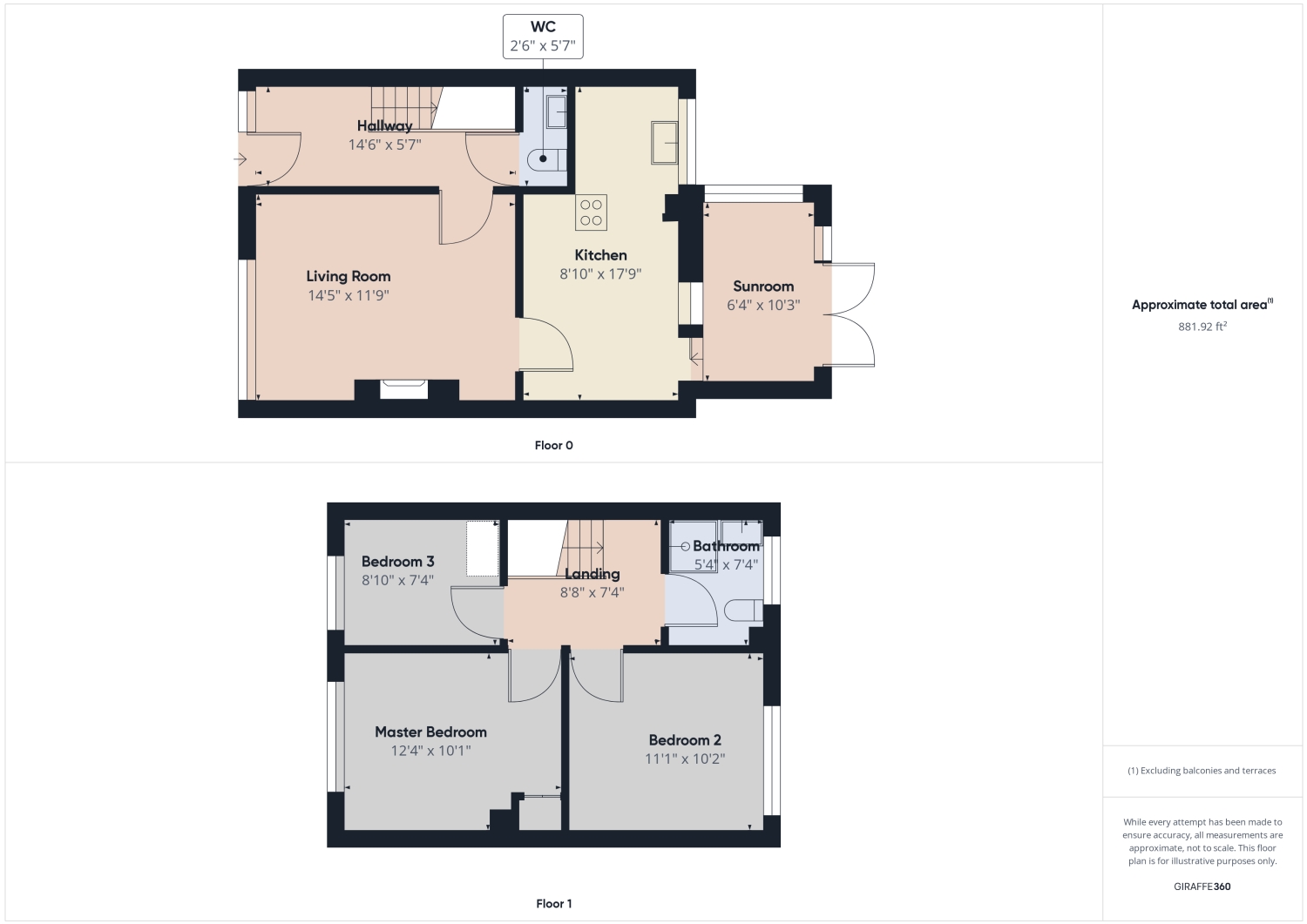Terraced house for sale in Deerhurst, Yate, Bristol BS37
* Calls to this number will be recorded for quality, compliance and training purposes.
Property features
- Cul-De-Sac Location
- Close to Local Amenities
- No Onward Chain
- Three Bedrooms
- Garage & Parking
- Downstairs W.C
- Gas Central Heating
- Open-Plan Kitchen/Diner
- Leasehold
Property description
Located within a quiet cul-de-sac, this spacious three-bedroom, mid-terrace property boasts plenty of potential to be transformed into a wonderful family home.
Encompassing spacious living areas, the property benefits from three generously proportioned bedrooms and a family bathroom to the first floor.
On the ground floor, the property is refined by a light and airy reception room, downstairs W.C, an open-plan kitchen/diner, and a sunroom that seamlessly blends indoor and outdoor living.
Collectively, the property extends over 81 square meters, and has been thoughtfully designed to meet your needs.
Externally, the property is complimented by a brick paved frontage, and to the rear, a patio seating area, garage and two allocated parking spaces.
The owner of this well-positioned home has enjoyed the property for over 40 years, and is now offering the property with no onward chain.
Situated just 1.8 miles from Yate Shopping Centre, the property boasts all the conveniences of its central location, with ease of access to a range of shops, eateries and leisure facilities.
There is a bus stop just 0.4 miles (4 minute walk) from the property offering regular transport into Bristol and the surrounding areas via the Y1. Yate Train Station is also 1.6 miles away (7 minute drive) providing links to Bristol and Gloucester.
Entrance Hallway
4.4196m x 1.7018m - 14'6” x 5'7”
The property is accessed via a UPVC double glazed door fitted with obscure glass, which opens into the entrance hallway which is comprised of; vinyl flooring, a ceiling light, radiator, smoke alarm, and built-in under-stair storage. There is also a carpeted staircase rising to the first floor.
Living Room
4.3942m x 3.5814m - 14'5” x 11'9”
A UPVC double glazed window offering a front aspect view, laminate flooring, a ceiling light, radiator, feature gas fireplace, radiator, and corner shelf.
Kitchen/Diner
2.6924m x 5.4102m - 8'10” x 17'9”
A seamless open-plan kitchen/dining space complete with UPVC double glazed window offering a rear aspect view, a set of UPVC double glazed sliding patio doors offering access to the sunroom, laminate flooring, a range of matching wooden wall and base units, a stainless steel sink and drainer, electric hob, 10x ceiling spotlights, a radiator and space for 3x appliances.
W.C
0.762m x 1.7018m - 2'6” x 5'7”
Black vinyl flooring, fully tiled walls, a porcelain toilet, porcelain sink, ceiling light, wooden shelf, vent, wall mounted cabinet, and 2x chrome rails.
Landing
2.6416m x 2.2352m - 8'8” x 7'4”
Carpeted flooring, a wooden and rail, ceiling light, and access to the loft via a hatch.
Master Bedroom
3.7592m x 3.0734m - 12'4” x 10'1”
A UPVC double glazed window offering a front aspect view, wooden flooring, a ceiling light, radiator, and in-built storage cupboard
Bedroom Two
3.3782m x 3.0988m - 11'1” x 10'2”
UPVC double glazed window offering a rear aspect view, carpeted flooring, ceiling light and radiator.
Bedroom Three
2.6924m x 2.2352m - 8'10” x 7'4”
UPVC double glazed window offering a rear aspect view, laminate flooring, radiator, ceiling light and 4x wall mounted shelves.
Bathroom
1.6256m x 2.2352m - 5'4” x 7'4”
UPVC double glazed window with obscure glass, tiled flooring, fully tiled walls, an electric shower with a fitted hand rail, and glass enclosure, a porcelain sink vanity unit, porcelain toilet, plastic toilet roll holder, and a chrome towel rail.
Sunroom
1.9304m x 3.1242m - 6'4” x 10'3”
UPVC double glazed French doors offering access to the rear, a UPVC double glazed window offering a side aspect view, and a glass paneled ceiling. The sunroom boasts laminate flooring, a wall mounted cupboard, laminate worktop, a wall light, radiator, and space for appliances.
Outside
The front of the property is brick paved with a low level red brick wall at the boundary.
The rear garden consists of a patio seating area, small patch of astro turf, a brick water feature, rear access to the garage, as well as a driveway with parking available for two vehicles. The boundary is secured via a concrete wall, and wood panel fencing.
Property Information
The property benefits from 81.9 sqm of internal space and is in council tax band B which comes under South Gloucestershire council.
The tenure is Leasehold.
Property info
For more information about this property, please contact
Edison Ford Property, BS37 on +44 1454 437859 * (local rate)
Disclaimer
Property descriptions and related information displayed on this page, with the exclusion of Running Costs data, are marketing materials provided by Edison Ford Property, and do not constitute property particulars. Please contact Edison Ford Property for full details and further information. The Running Costs data displayed on this page are provided by PrimeLocation to give an indication of potential running costs based on various data sources. PrimeLocation does not warrant or accept any responsibility for the accuracy or completeness of the property descriptions, related information or Running Costs data provided here.































.png)
