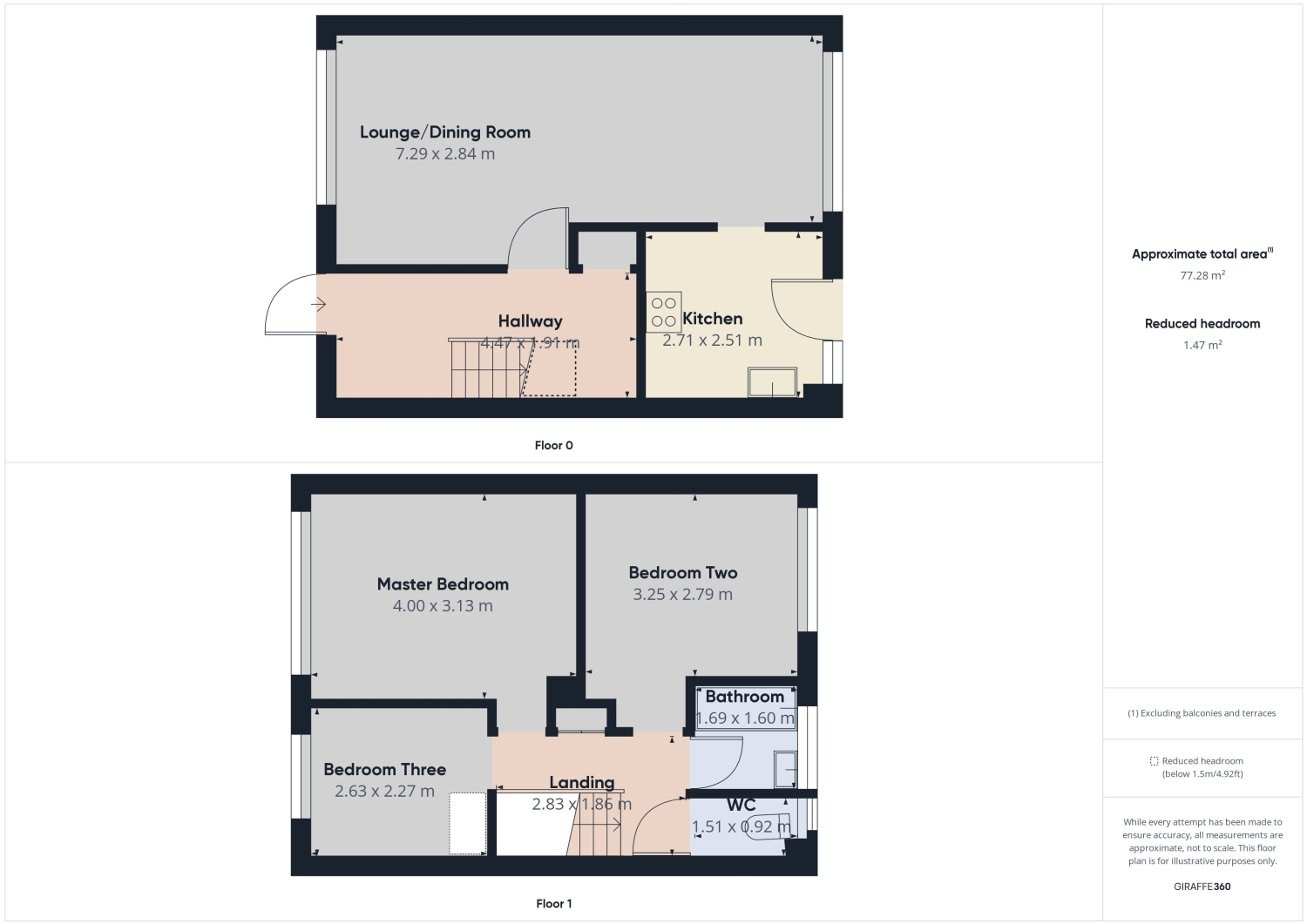Terraced house for sale in Woodchester, Yate, Bristol BS37
* Calls to this number will be recorded for quality, compliance and training purposes.
Property features
- Good Location
- Private Garden to the front and rear
- Three Bedrooms
- Garage and Carport
- Take a 360 Virtual Tour
Property description
New to the market, Located within the popular road of Woodchester, Yate is this three-bedroom property which is tucked away within a private position within the road and offers tremendous potential to renovate and add value.
This exciting investment opportunity would make a wonderful project or buy-to-let opportunity and has the potential to achieve a lucrative 6% rental yield (subject to decorative improvements).
Briefly, the property offers an open-plan living/dining room, a separate kitchen and a generously sized plot. On the first floor, you will find three good-sized bedrooms, a bathroom with separate W.C
Woodchester is a popular location within South Yate and the property benefits from a good-sized plot and privacy to the front garden which overlooks a communal parkland. Surrounding the property situates a range of local amenities all within easy reach, including Westerleigh Common, the Witches Hat play area and skatepark, Yate Leisure Complex and Yate Football Club.
Yate Shopping Centre can be reached within a short walking distance and can accommodate all of your shopping desires. Yate Shopping Centre offers a vast array of quality shopping, restaurants, and entertainment, including a Cineworld complex.
Local bus routes can be located within walking distance offering easy access to Central Yate, Bristol City Centre, Chipping Sodbury and Wickwar.
The M4, M5 and M32 can all be reached within a short 25-minute drive and YateTrain Station offers regular transportation to both Bristol and Bath and can be reached via car within 10 minutes.
Entrance Hallway
4.47m x 1.91m - 14'8” x 6'3”
The property is accessed from the front door via a wooden door which opens into the entrance hallway and comprises; Partially tiled flooring with partial carpets, a radiator, a ceiling light, a smoke detector and a carpeted staircase which rises to the first floor and benefits from understair storage space.
Living Room/Dining Room
7.29m x 2.84m - 23'11” x 9'4”
Two UPVC double-glazed windows offering dual aspect views to both the front and rear gardens, two radiators, a ceiling light and a ceiling fan
Kitchen
2.71m x 2.51m - 8'11” x 8'3”
UPVC double-glazed window and a UPVC door which opens into the rear garden, a ceiling strip light and a range of matching wall and base units with laminate worktops an inset sink and drainer and space for multiple appliances.
Landing
2.83m x 1.86m - 9'3” x 6'1”
A carpeted landing which benefits from a ceiling light, smoke detector, an airing cupboard which houses the boiler and a ceiling hatch which provides access to the loft space.
Master Bedroom
4m x 3.13m - 13'1” x 10'3”
UPVC double-glazed window with a front aspect view, carpeted flooring, radiator and ceiling light.
Bedroom Two
3.25m x 2.79m - 10'8” x 9'2”
UPVC double-glazed window with a rear aspect view, carpeted flooring, radiator, ceiling fan with light attachment and a four-door freestanding wardrobe.
Bedroom Three
2.63m x 2.27m - 8'8” x 7'5”
UPVC double-glazed window with a front aspect view, carpeted flooring, ceiling light and radiator.
W.C
1.51m x 0.92m - 4'11” x 3'0”
UPVC double-glazed window with obscured glass, tiled flooring and ceiling light.
Bathroom
1.69m x 1.6m - 5'7” x 5'3”
UPVC double-glazed window with obscured glass, carpeted flooring, radiator, ceiling light, a panelled bath and a wall-mounted hand wash basin which is inset within a base unit.
Gardens
The boundary to the front garden is secured by a wooden picket fence and offers a concrete path leading to the entrance of the property.
The rear garden is fully secured by wood panel fencing and provides a patio seating area, a lawn and access to the garage and carport
Garage And Parking
The property benefits from a garage which is located at the bottom of the rear garden and can be accessed via a UPVC door from the rear garden and an up-and-over metal door to the rear. In addition, the property provides an offer road parking space which is located within an undercover carport located next to the garage.
Property Information
The property is located within the local authority for South Gloucestershire Council and the council tax band is B. The property is a freehold house and is being offered with no onward chain.
Property info
For more information about this property, please contact
Edison Ford Property, BS37 on +44 1454 437859 * (local rate)
Disclaimer
Property descriptions and related information displayed on this page, with the exclusion of Running Costs data, are marketing materials provided by Edison Ford Property, and do not constitute property particulars. Please contact Edison Ford Property for full details and further information. The Running Costs data displayed on this page are provided by PrimeLocation to give an indication of potential running costs based on various data sources. PrimeLocation does not warrant or accept any responsibility for the accuracy or completeness of the property descriptions, related information or Running Costs data provided here.























.png)
