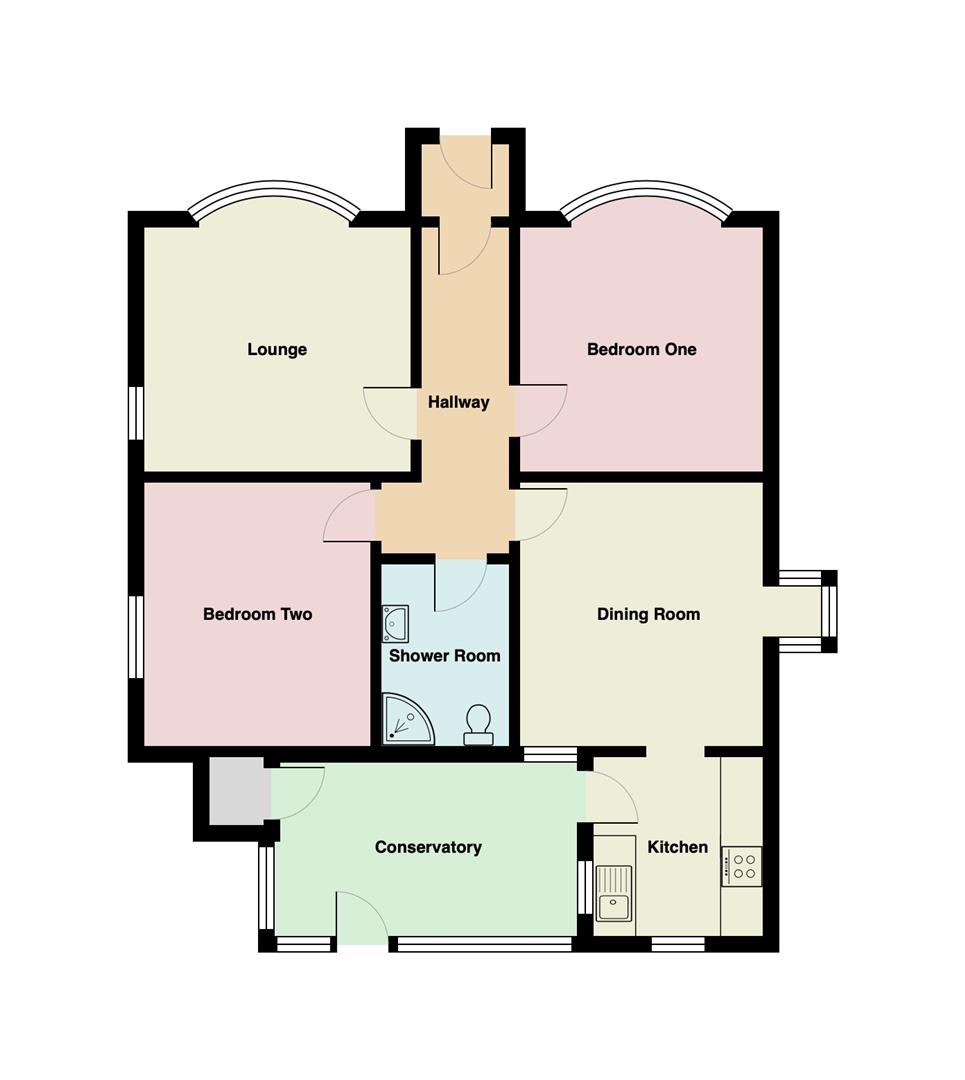Detached bungalow for sale in Heysham Road, Heysham, Morecambe LA3
* Calls to this number will be recorded for quality, compliance and training purposes.
Property description
Occupying a sizeable plot in the popular village of Heysham with plenty of potential is this two bedroom detached bungalow available with no onward chain. Situated within moments from the Western coastline, the property lies a short distance from a variety of local amenities including a doctors surgery, primary & secondary schools, multiple village shops, café's, restaurants and a handy supermarket. The sea side community is well connected for commuters with the Bay Gateway link road allowing for quick access to the M6 motorway, as well as nearby Lancaster City Centre and its mainline rail station. Briefly, the internal layout comprises a welcoming entrance hall, spacious lounge with bay fronted window, two double bedrooms, a three piece shower room suite, generously sized dining room, fitted kitchen and conservatory. Externally, to the front of the property is a concrete garden ideal for potted plants, a driveway runs down the side of the property leading into the detached garage. To the rear is good sized garden mostly laid to lawn with mature shrubbery borders.
Entrance Vestibule (1.22 by 0.89 (4'0" by 2'11"))
Hallway (1.23 by 3.78 (4'0" by 12'4" ))
With radiator, electricity points and ceiling light.
Lounge (3.83 by 3.52 (12'6" by 11'6"))
Spacious room with bay window to front aspect, feature fireplace, window to side aspect, radiator, electricity points and ceiling light.
Bedroom One (3.51 by 3.52 (11'6" by 11'6"))
Double bedroom with a bay window to front aspect, radiator, electricity points and ceiling light.
Bedroom Two (3.37 by 3.82 (11'0" by 12'6"))
Double bedroom with fitted wardrobes to one side, window to side aspect, radiator, electricity points and ceiling light.
Shower Room (1.38 by 2.62 (4'6" by 8'7"))
Three piece suite comprising a corner shower unit, low flush WC and pedestal wash hand basin. The room also has a window to rear aspect, radiator and ceiling light.
Dining Room (3.77 by 3.8 (12'4" by 12'5"))
Generously sized room with feature fireplace, inset shelving, window to rear and side aspects, radiator, electricity points and ceiling light.
Kitchen (2.42 by 2.56 (7'11" by 8'4" ))
Fitted kitchen with a range of base and wall mounted units, four ring induction hob, oven and grill, plumbing for a washing machine, plumbing for a dishwasher, space for a fridge freezer, sink and drainer unit. The room also has windows to side and rear aspect, access into the conservatory and ceiling light.
Conservatory (4.42 by 2.56 (14'6" by 8'4" ))
Windows to rear and side aspects, access into the boiler house, tiled floors and door leading to rear garden.
External
To the front of the property is a concrete garden ideal for potted plants, a driveway runs down the side of the property leading into the detached garage. To the rear is good sized garden mostly laid to lawn with mature shrubbery borders.
Council Tax
Band D
Property info
For more information about this property, please contact
Houseclub, LA2 on +44 1524 937907 * (local rate)
Disclaimer
Property descriptions and related information displayed on this page, with the exclusion of Running Costs data, are marketing materials provided by Houseclub, and do not constitute property particulars. Please contact Houseclub for full details and further information. The Running Costs data displayed on this page are provided by PrimeLocation to give an indication of potential running costs based on various data sources. PrimeLocation does not warrant or accept any responsibility for the accuracy or completeness of the property descriptions, related information or Running Costs data provided here.



























.png)
