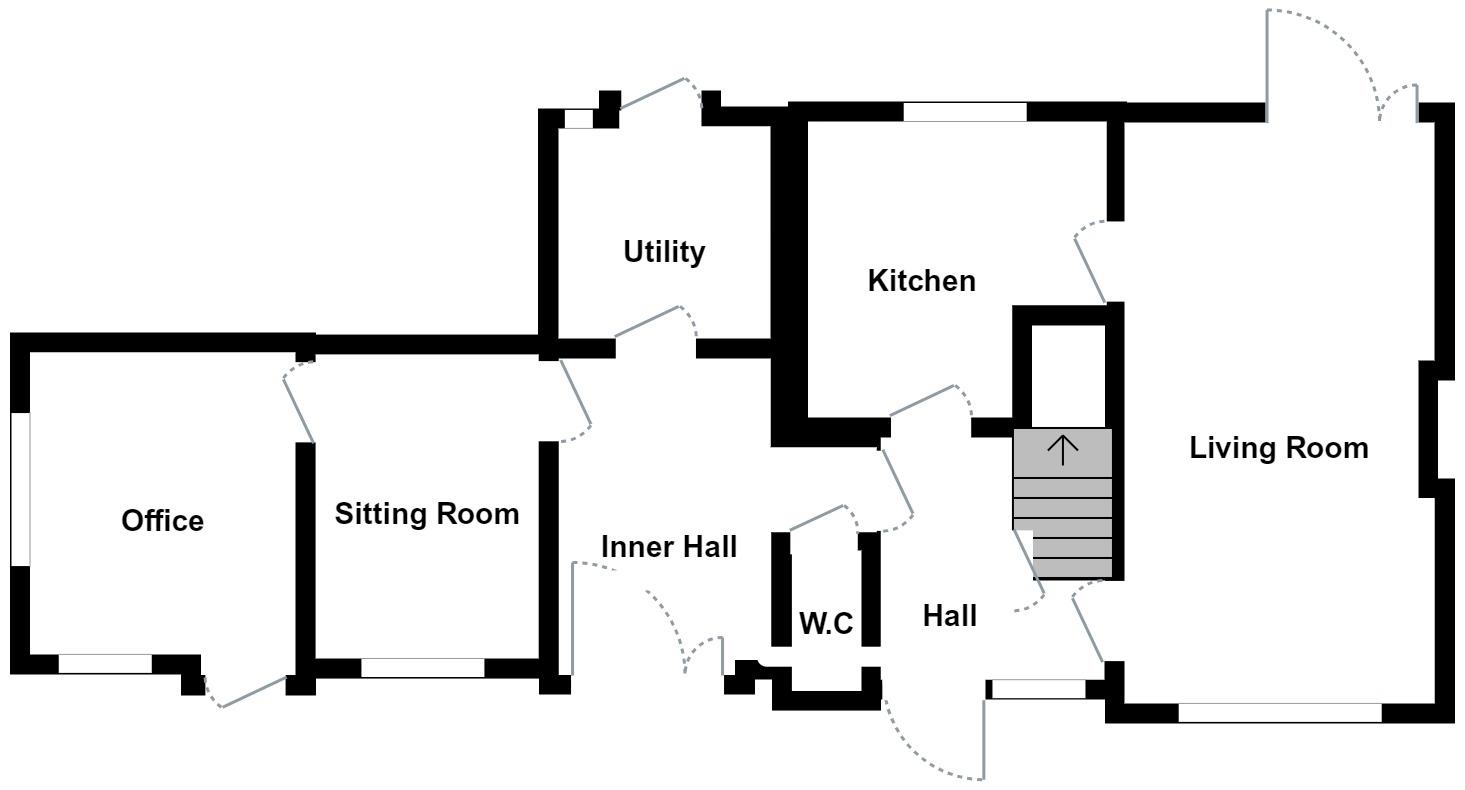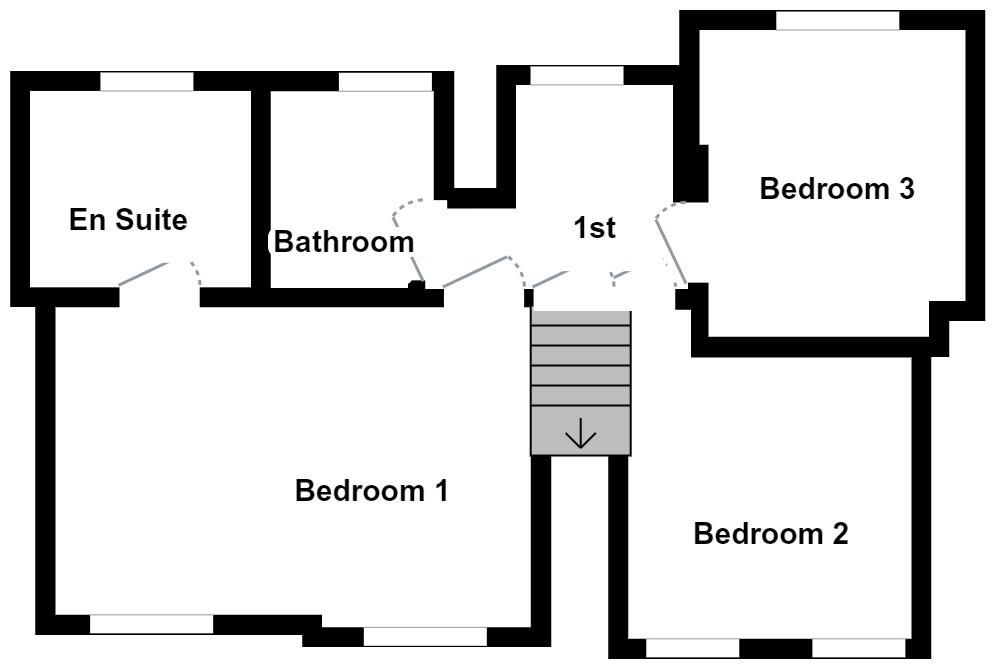Semi-detached house for sale in Heol Gwilym, Fairwater, Cardiff CF5
* Calls to this number will be recorded for quality, compliance and training purposes.
Property features
- Extended Semi-Detached House
- Three Good Size Bedrooms
- Three Reception Rooms
- Fitted Sheraton Kitchen & Utility Room
- Family Bathroom & En-Suite
- Enclosed Rear Garden
- Off Street Parking
- EPC - C
Property description
An extended and versatile three bedroom family home. Perfectly positioned on this quiet residential street close to the dell and Pwllemlin shops. Boasting a large double and single story extension to the side, this imposing family home would be perfect for anyone looking to up size with a growing family.
With ample living space, the current accommodation briefly comprises: Entrance Hall, Lounge, Fitted Kitchen, Spacious Inner Lobby/room, Utility Area, Sitting Room and Home Office to the ground floor which could be used as an annexe. To first floor are Three Good Size Bedrooms with an En-Suite Shower Room to the Primary and a Family Bathroom. The property further benefits from a private rear garden as well as having off street parking to the front.
Fairwater offers a good selection of shops, cafes and amenities along with English and Welsh schools close by. There are good public transport links accessing the city centre on hand. Internal viewings are an absolute must!
Entrance Hall
Entered via a double glazed pvc front door, stairs to the first floor, radiator, bamboo wood floor, doors to kitchen, living room and inner hallway.
Downstairs W.C
With w.c, bamboo floor.
Living Room (6.05m x 3.56m (19'10 x 11'8))
Double glazed window to the front and double glazed French doors leading out to the garden, two radiators.
Kitchen (3.43m x 3.25m (11'3 x 10'8))
Double glazed window to the rear, wall and base units with worktop over, a four ring induction hob with cooker hood above and Aeg oven, space for American style fridge/freezer, integrated Bosch dishwasher, one and a half bowl sink and drainer, radiator, understairs storage cupboard, slate tiled floor.
Inner Hall / Dining Room (2.31m x 3.30m (7'7 x 10'10))
Double glazed French doors to the front offering additional access option, radiator, bamboo wood floor.
Utility Room (2.34m x 2.31m (7'8 x 7'7))
Double glazed door leading out to the garden, wall and base units, one and a half bowl Belfast sink and drainer with pull out spray tap, plumbing for a washing machine, space for condensing tumble dryer, extractor fan, tiled floor.
Sitting Room (2.41m x 3.28m (7'11 x 10'9))
Double glazed window to the front, radiator, bamboo wood floor, connecting door to further room.
Office (2.92m x 3.30m (9'7 x 10'10))
Double glazed pvc door to the front, double glazed window to the front and side, radiator, bamboo wood floor.
First Floor Landing
Stairs rise up from the entrance hall, double glazed window to the rear, built in cupboard with Worcester gas combination boiler.
Bedroom One (5.05m max x 3.81m max (16'7 max x 12'6 max))
Double glazed window to the front and side, two radiators, built in wardrobe, door to en suite.
En Suite (2.26m x 2.13m (7'5 x 7'))
Double obscure glazed window to the rear, corner shower quadrant with plumbed shower, w.c and wash hand basin, underfloor heating, heated towel rail, light up shaver point and mirror, tiled walls and floor.
Bedroom Two (3.53m x 3.18m (11'7 x 10'5))
Double glazed window to the front, radiator, built in wardrobe.
Bedroom Three (2.79m x 2.69m (9'2 x 8'10))
Double glazed window to the rear, radiator.
Bathroom (2.13m x 1.78m max (7' x 5'10 max))
Double obscure glazed window to the rear, bath with plumbed shower over and glass screen, w.c and wash hand basin, heated towel rail, tiled walls and floor.
Rear Garden
Enclosed garden, mainly laid to lawn, timber framed storage shed, patio.
Front
Driveway for up to two vehicles, raised patio, lawn, mature shrubs and flower borders, path and steps to the front door.
Tenure And Additional Information
We have been advised by the seller that the property is freehold.
Property info
Ground Floor.Jpg View original

1st Floor.Jpg View original

For more information about this property, please contact
Hern & Crabtree, CF5 on +44 29 2227 3529 * (local rate)
Disclaimer
Property descriptions and related information displayed on this page, with the exclusion of Running Costs data, are marketing materials provided by Hern & Crabtree, and do not constitute property particulars. Please contact Hern & Crabtree for full details and further information. The Running Costs data displayed on this page are provided by PrimeLocation to give an indication of potential running costs based on various data sources. PrimeLocation does not warrant or accept any responsibility for the accuracy or completeness of the property descriptions, related information or Running Costs data provided here.






































.png)

