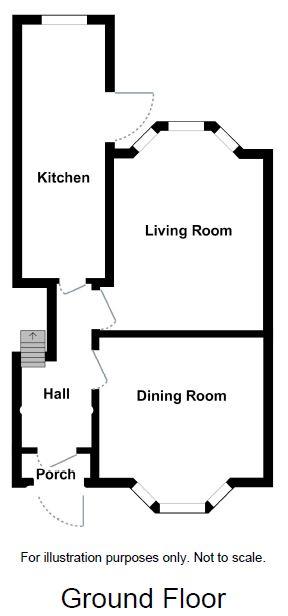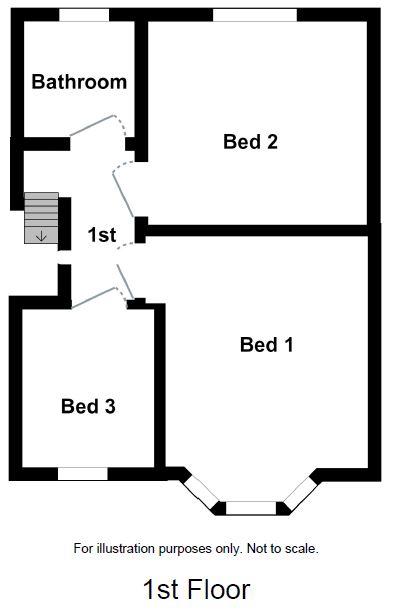Terraced house for sale in Dryburgh Avenue, Heath, Cardiff CF14
* Calls to this number will be recorded for quality, compliance and training purposes.
Property features
- Three bedrooms
- Original features
- Mid terrace
- Convenient location
- Close to amenities and transport links
- Uhw nearby & Heath Park
- Beautifully presented
- Rear lane access
- EPC = E
- Tax Band = E
Property description
This beautiful mid terrace home is conveniently situated in a cul de sac road in Heath. The property is within walking distance of an array of amenities including supermarkets, doctor's surgery and Birchgrove primary school. The University Hospital of Wales and Heath Park are also nearby. There are excellent transport links with a bus stop at the end of the street and access to the A48, A470, and M4 a short distance away.
The well presented accommodation includes some lovely period features and briefly comprises an entrance porch, hallway with stained glass detail door, dining room, living room and kitchen to the ground floor. To the first floor there are three bedrooms and a family bathroom. The property benefits from an enclosed rear garden with single garage and rear lane access as well as a driveway to the front providing off street parking. Viewings of this fantastic property are highly recommended and can be arranged via our Heath branch.
Entrance Porch
Entered via double glazed french doors to the front with window over, into porch with tiled floor and half-tiled sides. Into hallway via a traditional wooden glazed door with stained glass window either side.
Hallway
Concealed meter cupboard, radiator, checkered tiled flooring, stairs to the first floor, under stair storage cupboard.
Dining Room (3.71m max x 3.68m max (12'2 max x 12'1 max ))
Double glazed bay window to the front with fitted plantation shutters, radiator, picture rail and stripped wooden flooring.
Living Room (4.57m max into bay x 3.68m (15'0 max into bay x 1)
Double glazed back bay window, stripped wooden floor, radiator, cast iron fireplace with wooden mantelpiece, picture rail.
Kitchen (6.50m x 1.80m (21'4 x 5'11 ))
Double glazed window to the rear, double glazed door to the garden. Laid with mainly base units with wood work tops over, four ring gas hob. Integrated oven with cooker hood over, tiled splash backs. Ceramic Belfast style sink with mixer tap, plumbing for washing machine, 'Baxi' combination boiler. Radiator, space for fridge freezer. Tiled flooring.
First Floor
Stairs rise up from the entrance hall, wooden banister.
Landing
Loft access hatch (loft part boarded, pull down ladder, power point), doors to:
Bedroom One (4.34m max x 3.20m max (14'3 max x 10'6 max ))
Double glazed bay window to the front, fitted shutters, radiator.
Bedroom Two (3.23m x 2.84m (10'7 x 9'4 ))
Double glazed window to the rear, series of fitted wardrobes. Radiator.
Bedroom Three (2.16m x 2.57m (7'1 x 8'5 ))
Double glazed window to the front with plantation shutter, radiator, dado rail.
Bathroom (1.78m x 1.85m (5'10 x 6'1 ))
Double obscure glazed window to the rear, bath with plumbed shower over and raindrop shower head, glass splash back screen. Traditional style wash basin, WC, heated towel rail, part tiled walls, tiled floor.
External
Front
Off street parking driveway for two vehicles.
Rear Garden
Detached garage within garden with rear lane access. Pedestrian gate to the rear, lawn, raised flower borders and shrubs, mature tree, decking.
Additional Information
We have been advised by the vendor that the property is Freehold.
EPC - E
Council Tax Band - E
Property info
For more information about this property, please contact
Hern & Crabtree, CF14 on +44 29 2262 6537 * (local rate)
Disclaimer
Property descriptions and related information displayed on this page, with the exclusion of Running Costs data, are marketing materials provided by Hern & Crabtree, and do not constitute property particulars. Please contact Hern & Crabtree for full details and further information. The Running Costs data displayed on this page are provided by PrimeLocation to give an indication of potential running costs based on various data sources. PrimeLocation does not warrant or accept any responsibility for the accuracy or completeness of the property descriptions, related information or Running Costs data provided here.








































.png)

