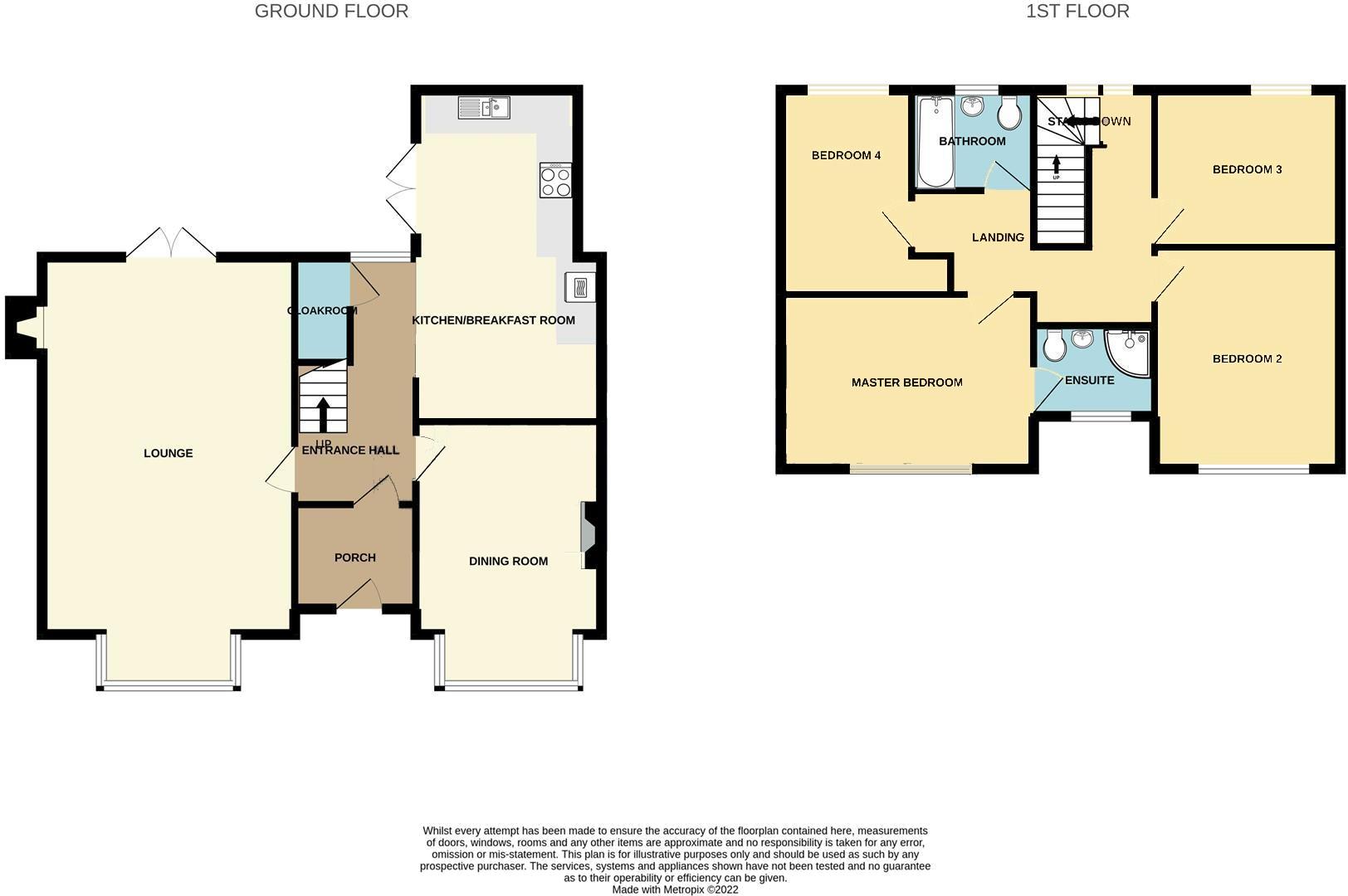Detached house for sale in Worcester Street, Stourbridge DY8
* Calls to this number will be recorded for quality, compliance and training purposes.
Property features
- Four Bedroom Detached Home
- Off Road Parking To The Rear
- Two Spacious Reception Rooms With Additional Kitchen / Diner
- Four Spacious Bedrooms
- Solar Panels With Battery System
- Log Burning Stove
- Modernised Throughout
- Sought After Location
- Elevated Position Offering Panoramic Views
Property description
Presenting this thoughtfully extended and extensively improved period four-bedroom detached family house, nestled within the much sought-after "Old Quarter" of Stourbridge. This residence offers impressively spacious accommodation, meticulously crafted and ready to be your next home. Conveniently located off-road parking to the rear adds to the practicality of this charming property.
Upon entering, the fabulous layout unfolds to reveal two excellent-sized reception rooms, providing versatile spaces for various activities. The luxury re-appointed dining kitchen is a highlight, featuring a range of modern appliances and serving as the heart of the home. The four excellent bedrooms offer ample space for growing families, with the master bedroom boasting a beautifully fitted en-suite shower room.
This home is not only a testament to character and functionality but also a showcase of sustainability with integrated solar panels with battery system, contributing to energy efficiency and environmental consciousness.
The "Old Quarter" is renowned for its highly desirable location, and this property is ideally situated within a short walking distance of Stourbridge town centre and Mary Stevens Park. Esteemed schooling options, including Greenfield Primary School, Red Hill secondary school, and Oldswinford Hospital school, are in close walking proximity.
This superb period home strikes the perfect balance between character and functionality, seamlessly blending original charming features with fantastic modern appointments. A personal visit is essential to fully appreciate the wonderful layout and the unique charm of this residence. It's not just a house; it's an inviting home ready to embrace its new occupants.
Contact RE/MAX Prime Estates today to arrange your exclusive viewing appointment.
Approach
Positioned in an elevated position with steps leading from Worcester Street and vehicle access from Hanbury Hill to the rear
Entrance Porch
With a composite door leading from the front, double glazed window to front and a door leading to the entrance hall
Entrance Hall
With a door leading from the entrance porch, doors to various rooms, stairs to the first floor landing, a double glazed window to the rear and a central heating radiator
Living Room (3.92 x 7.46 (12'10" x 24'5"))
With a door leading from the entrance hall, double glazed bay window to front, double glazed french patio doors to rear, log burning stove with hearth and central heating radiators
Dining Room (3.12 x 4.62 (10'2" x 15'1"))
With a door leading from the entrance hall, double glazed bay window to the front front, fireplace with decorative surround and a central heating radiator. Note- the current owners have created a 'play space' for children
Kitchen Diner (2.8 x 5.55 (9'2" x 18'2" ))
Open from the entrance hall, fitted with a range of wall and base units with work surfaces and upstands, one and a half sink and drainer with mixer tap, integrated electric oven, microwave and hob with extractor hood above, plumbing for dishwasher, space for 'American style' fridge freezer, cupboard housing wall mounted central heating boiler, vaulted ceiling with skylight window, double glazed patio doors to rear and a central heating radiator
Cloakroom
With a door leading from the entrance hall, WC and wash hand basin
Landing
With stairs leading from the entrance hall, doors to various rooms, double glazed window to rear and a central heating radiator
Master Bedroom (2.84 x 3.9 (9'3" x 12'9" ))
With a door leading from the landing, double glazed window to front, doorway access to en-suite bathroom and a central heating radiator
En Suite
With a door leading from the master bedroom, shower cubicle with mixer shower and tile surround, WC, wash hand basin, double glazed window to front, extractor fan and a central heating radiator
Bedroom Two (3.08 x 3.65 (10'1" x 11'11"))
With a door leading from the landing, double glazed window to the front and a central heating radiator
Bedroom Three (2.65 x 3.06 (8'8" x 10'0"))
With a door leading from the landing, double glazed window to rear and a central heating radiator
Bedroom Four (1.95 x 3.35 (6'4" x 10'11"))
With a door leading from the landing, a double glazed window to rear and a central heating radiator
Family Bathroom
With a door leading from the landing, bath with shower over and tile surround, WC, wash hand basin, double glazed window to rear, extractor fan and a chrome heated towel rail
Garden
With double glazed patio doors from the living room and kitchen to a block paved patio, lawn with shrub borders beyond, double gated driveway to rear to and gate to the side leading to the front
Driveway
With double gates leading to Hanbury Hill, gateway leading to garden
Eco
The property has been fitted with Photovoltaic panels to the roof with a battery system, offering solar power usage outside of daylight hours
Property info
For more information about this property, please contact
RE/MAX Prime Estates, DY8 on +44 1384 957205 * (local rate)
Disclaimer
Property descriptions and related information displayed on this page, with the exclusion of Running Costs data, are marketing materials provided by RE/MAX Prime Estates, and do not constitute property particulars. Please contact RE/MAX Prime Estates for full details and further information. The Running Costs data displayed on this page are provided by PrimeLocation to give an indication of potential running costs based on various data sources. PrimeLocation does not warrant or accept any responsibility for the accuracy or completeness of the property descriptions, related information or Running Costs data provided here.








































.png)

