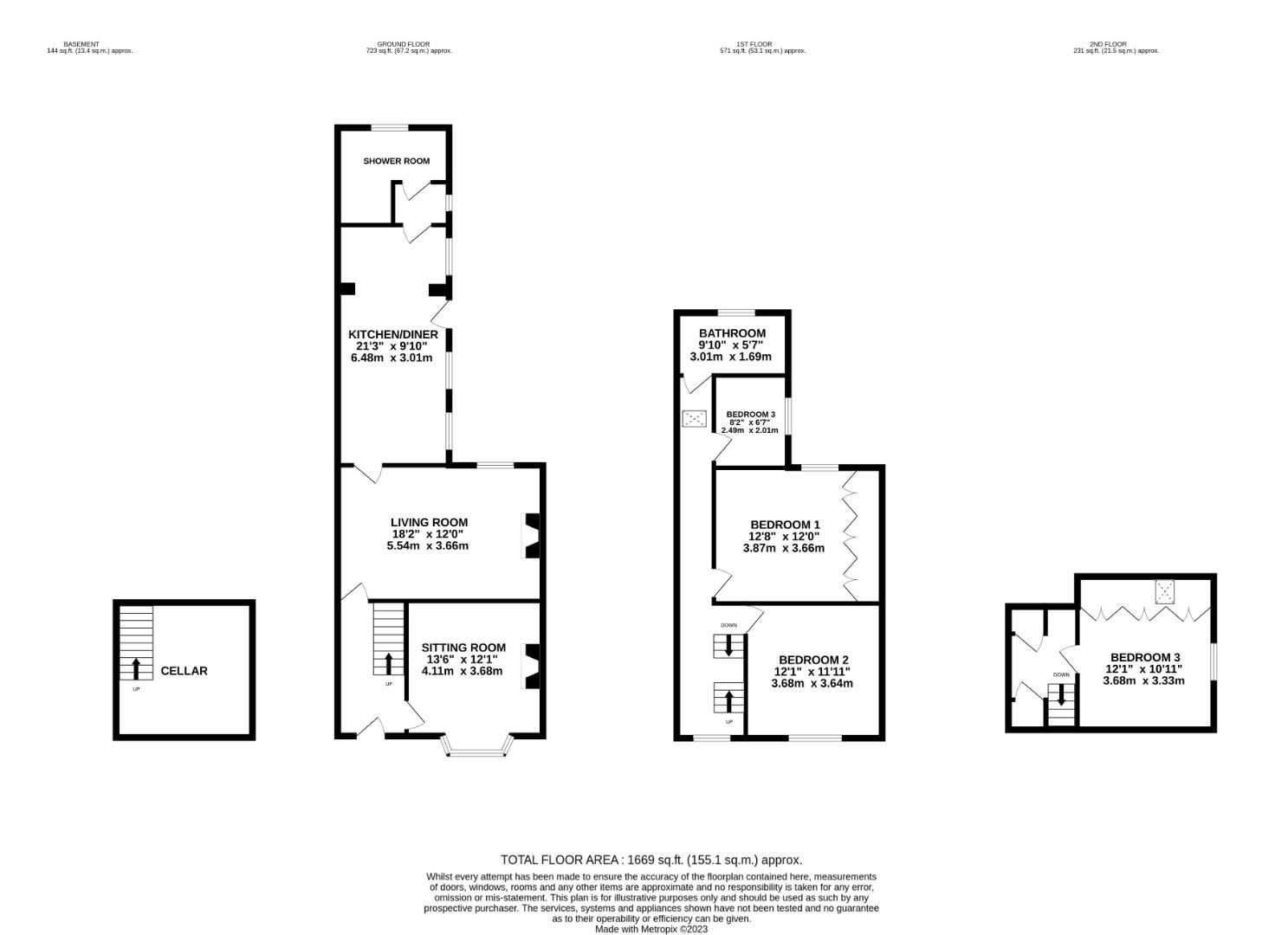Semi-detached house for sale in Farlands Road, Stourbridge DY8
* Calls to this number will be recorded for quality, compliance and training purposes.
Property features
- Enviable Address
- Four Bedrooms
- Garage
- Two Reception Rooms
- Private Garden
- Modernised Throughout
- Cellar
- EPC Rating E
Property description
- garage to rear - shared driveway - four bedrooms - oldswinford location -
Four-bedroom semi-detached house on Farlands Road, Oldswinford, exuding timeless charm and elegance. The sought-after location offers excellent educational options with Rudolph Steiner Elmfield School and Oldswinford Hospital School within close proximity, making it ideal for families seeking exceptional educational facilities on the doorstep.
This beautifully modernised property seamlessly blends contemporary comfort with classic allure. The delightful cottage-style kitchen adds warmth and character to the heart of the home, perfect for preparing and enjoying meals with loved ones.
Thoughtfully updated throughout, this remarkable home retains unique architectural elements while offering spacious living areas for relaxation and entertainment.
Convenience meets practicality with a rear garage, providing ample space for secure parking and storage, accessed via a shared driveway
Venture outdoors to discover the private rear garden, thoughtfully split into three sections. Unwind amidst lush greenery, creating an idyllic setting for family gatherings, gardening, or moments of tranquility.
Adding to the allure, this charming house is in close proximity to the picturesque Mary Stevens Park, offering a serene escape with its tranquil paths, beautiful gardens, and recreational facilities. Enjoy leisurely strolls or fun-filled activities just moments away from your doorstep.
The surrounding neighbourhood of Oldswinford offers a haven of community spirit and charm, with local amenities, parks, and leisure facilities.
Don't miss this enchanting period-style semi-detached house on Farlands Road, Oldswinford. Arrange a viewing now to experience the harmonious blend of modern living and timeless elegance. Embrace the chance to make cherished memories in this cherished family home, where nature and convenience coexist in perfect harmony.
Approach
With paved garden to front
Entrance Hall
With a doorway access to ground floor accommodation, stairway access to first floor accommodation
Sitting Room (4.11. X 3.68 (13'5". X 12'0"))
With bay window to front, decorative fireplace and central heating radiator
Lounge (5.54 x 3.36 (18'2" x 11'0"))
With window to rear, decorative fireplace, central heating radiator, built in storage cupboard and doorway access to kitchen and cellar.
Cellar
With doorway access to lounge
Kitchen / Diner (6.48 x 3.01 (21'3" x 9'10"))
With cottage style kitchen featuring floor and wall mounted cupboards, window to side elevation, sink with mixer tap, access to downstairs cloakroom and wooden doorway access to rear garden
Ground Floor Shower Room
With window to rear, W/C, hand wash basin and shower cubicle
Bedroom One (3.87 x 3.66 (12'8" x 12'0"))
With window to rear elevation, built in wardrobe storage and central heating radiator
Bedroom Two (3.68 x 3.64 (12'0" x 11'11"))
With window to front, central heating radiator
Bedroom Three (3.68 x 3.33 (12'0" x 10'11"))
Located in the loft with window to side elevation, skylight window to ceiling and central heating radiator
Bedroom Four (2.49 x 2.01 (8'2" x 6'7"))
With window to side elevation, central heating radiator
Bathroom (3.01 x 1.69 (9'10" x 5'6"))
With window to rear elevation, W/C, hand wash basin and roll top bath with mixer tap
Garage
With double opening doors to front, windows to side and power outlets
Garden
Split into three sections with patio area to front, lawn area with pond to middle and lawn area to rear with a range of mature shrubbery
Tenure- Freehold
The property's tenure is referenced based on the information given by the seller. As per the seller's advice, the property is freehold. However, we suggest that buyers seek confirmation of the property's tenure through their solicitor.
Property info
For more information about this property, please contact
RE/MAX Prime Estates, DY8 on +44 1384 957205 * (local rate)
Disclaimer
Property descriptions and related information displayed on this page, with the exclusion of Running Costs data, are marketing materials provided by RE/MAX Prime Estates, and do not constitute property particulars. Please contact RE/MAX Prime Estates for full details and further information. The Running Costs data displayed on this page are provided by PrimeLocation to give an indication of potential running costs based on various data sources. PrimeLocation does not warrant or accept any responsibility for the accuracy or completeness of the property descriptions, related information or Running Costs data provided here.



































.png)

