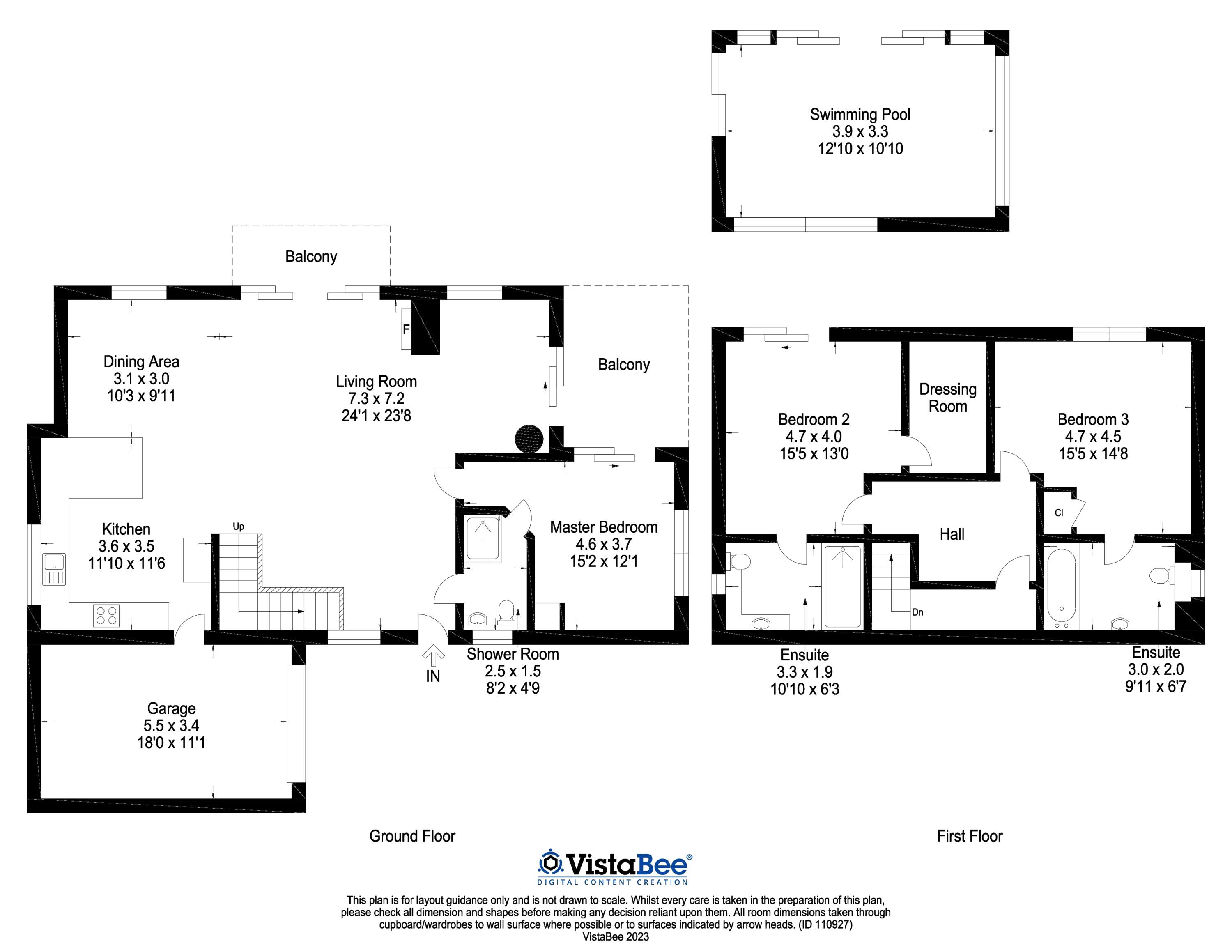Detached house for sale in Rahane, Helensburgh, Argyll And Bute G84
* Calls to this number will be recorded for quality, compliance and training purposes.
Property features
- Fabulous split level contemporary villa
- Magnificent panoramic views
- Three bedrooms, stunning Lounge / Dining Area
- Swimming Pool annexe, Landscaped Gardens
- Driveway to Garage, Fitted Kitchen and luxury bathrooms
- Internal lift, Oil CH, D/Glazing, Sundecks and Balconies
Property description
A truly spectacular and highly individual contemporary villa which enjoys a breath-taking position, superb panoramic views over and down the Clyde Estuary with the addition of a fabulous enclosed swimming pool annexe to be found within the sizeable, landscaped grounds.
Having been further upgraded and enhanced by the current vendors both Internally and externally, the property can be found in pristine decorative order which compliments the property's high level of specification and luxury detailing. The stylish and well-appointed accommodation is laid out over two levels with a superb, feature internal lift and staircase accessing the lower level where the main bedrooms are located.
The impressive, light and bright 30ft living space has tasteful decoration with the modern addition of a luxurious wood burning stove with feature chrome chimney. There is also a wall electric living flame effect fire to be included here with LED mood lighting. The living area is on open plan with a dining space and the modern, well fitted kitchen which boasts a wide array of floor and wall mounted units, inset dishwasher, oven, hob and hood to be included. There is a side facing window and access door leading into to the garage space.
Within the main lounge, there are floor to height picture windows with patio doors opening out to two recently upgraded separate decked balconies with LED uplighters and downlights creating a splendid ambience for al-fresco dining during all seasons with, again - enviable and rarely seen views down the Clyde Estuary.
A well-appointed first double bedroom is found off the lounge with an en-suite wet room facility with dual, jack'n'jill style access from this bedroom and the lounge.
The lower level is access via a staircase leading down from the lounge to a lower vestibule which is also cleverly access via a compact, electrically operated lift which was installed for the original owners. The lower vestibule leads to two further bedrooms - both of which both in-built en-suite facilities (master shower room, bed 2 bathroom), with the master also offering a walk-in dressing room and patio doors opening out another low level deck - ideal for morning coffee / breakfast or perhaps a peruse of the morning papers / media updates.
Again, within the landscaped private garden grounds there is a fully enclosed annexed heated swimming pool with tiled flooring, changing area and full filtering system - access is gained from patio doors opening out to a raised sun deck with views over the lawned grounds which have been upgraded by the vendors with well-maintained paths and stairways, split level beds and borders, covered and concealed wood stores, hedging providing enclosure and, at the front a driveway provides off street parking and access to the current integral garage which has power and light installed.
Indeed, the present owners have also explored the possibility and ease of converting this garage space into additional ground level accommodation - perhaps creating another sizeable bedroom with an en-suite facility - further details regarding the logistics of this exercise are available from the vendor.
An oil central heating system is fitted, double glazing enhances soundproofing an insulation and, there is an exclusive use sceptic tank within the rear garden.
A truly spectacular property which is sure to impress all who view - Call our Helensburgh Office now to arrange your visit to Cairon Lodge.
Property info
For more information about this property, please contact
Slater Hogg & Howison - Helensburgh, G84 on +44 1436 428981 * (local rate)
Disclaimer
Property descriptions and related information displayed on this page, with the exclusion of Running Costs data, are marketing materials provided by Slater Hogg & Howison - Helensburgh, and do not constitute property particulars. Please contact Slater Hogg & Howison - Helensburgh for full details and further information. The Running Costs data displayed on this page are provided by PrimeLocation to give an indication of potential running costs based on various data sources. PrimeLocation does not warrant or accept any responsibility for the accuracy or completeness of the property descriptions, related information or Running Costs data provided here.









































.png)
