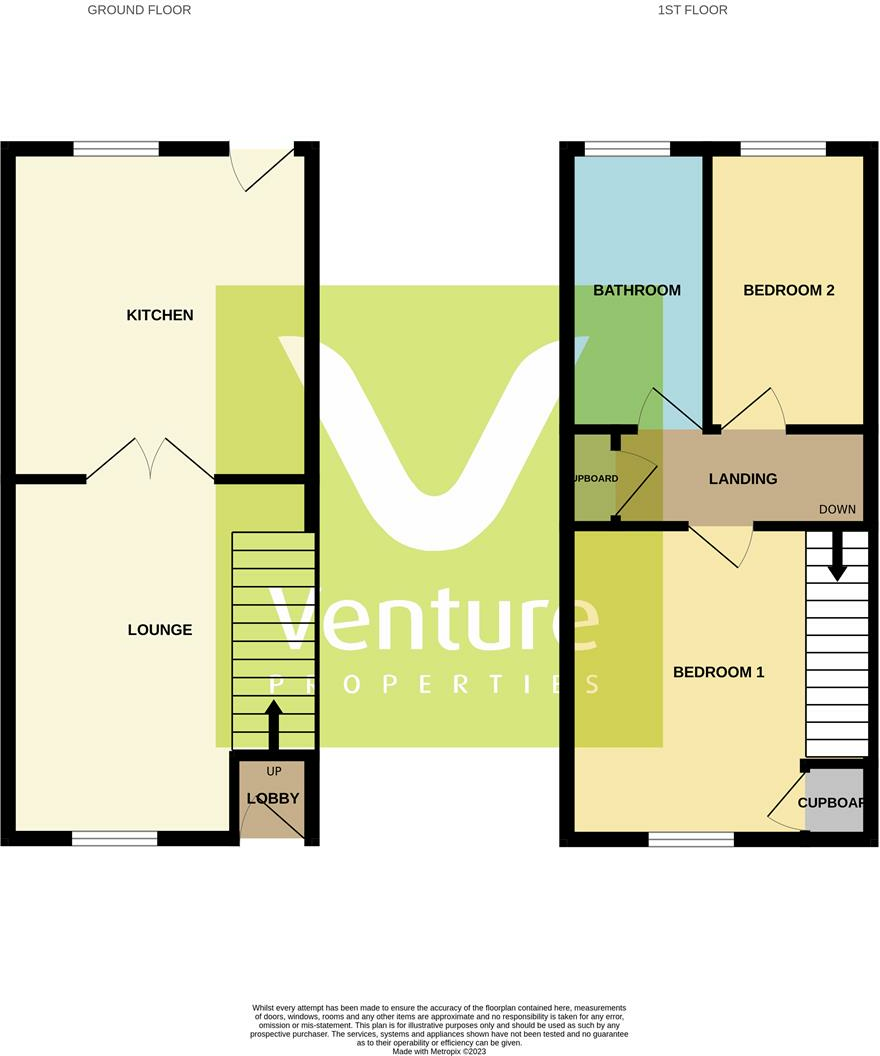Terraced house for sale in Moravian Street, Crook DL15
* Calls to this number will be recorded for quality, compliance and training purposes.
Property features
- Being Sold via Secure Sale Online Bidding. Terms & Conditions apply.
- Two Bedroom Mid Terraced
- Rear Enclosed Yard
- Town Center Location
- Good Sized Fitted Kitchen
- First Floor Bathroom
- Gas Central Heating
- Being Sold Vacant
- No Onward Chain
Property description
Summary
*** chain free *** two bedrooms *** good sized modern kitchen ***
We are pleased to present this two bedroom terraced home located within Crook town centre and easy walking distance to the local amenities including the local primary school and two supermarkets Aldi and Lidl.
Brief layout comprises of: Entrance, Lounge, Fitted Kitchen. To the first floor are two bedrooms and a family bathroom.
Externally to the rear is an enclosed yard. There is a right of access for neighbouring properties through the rear yard.
This property is being sold vacant.
Council Tax Band: A
Tenure: Freehold
Hallway
UPVC door, central heating radiator, laminate flooring.
Lounge
4.022 x 3.374 (13'2" x 11'0") - With uPVC double glazed window, central heating radiator, tv point, open plan staircase to first floor, understairs storage cupboard, double doors to kitchen
Kitchen
3.195 x 3.585 (10'5" x 11'9") - With a range of modern, white, wall and base units with contrasting laminate work surfaces over, stainless steel sink unit with mixer tap, integrated electric oven, electric hob and extractor hood. Plumbing and space for washing machine, wall mounted gas boiler, vinyl flooring, tiled splashbacks, UPVC double glazed window and door
Landing
Having a storage cupboard.
Bedroom 1
4.241 x 3.760 (13'10" x 12'4") - With uPVC double glazed window and central heating radiator.
Bedroom 2
3.405 x 2.184 (11'2" x 7'1") - With uPVC double glazed window and central heating radiator.
Bathroom
Panelled bath, electric shower over, wc, wash hand basin, central heating radiator, tile effect laminate flooring, tiled walls, opaque uPVC double glazed window.
Externally
To the rear of the property is an enclosed yard with a useful outhouse for storage.
There is a right of access for neighbouring properties through the rear yard.
Property info
For more information about this property, please contact
Pattinson - Auctions, NE8 on +44 191 244 9567 * (local rate)
Disclaimer
Property descriptions and related information displayed on this page, with the exclusion of Running Costs data, are marketing materials provided by Pattinson - Auctions, and do not constitute property particulars. Please contact Pattinson - Auctions for full details and further information. The Running Costs data displayed on this page are provided by PrimeLocation to give an indication of potential running costs based on various data sources. PrimeLocation does not warrant or accept any responsibility for the accuracy or completeness of the property descriptions, related information or Running Costs data provided here.























.png)

