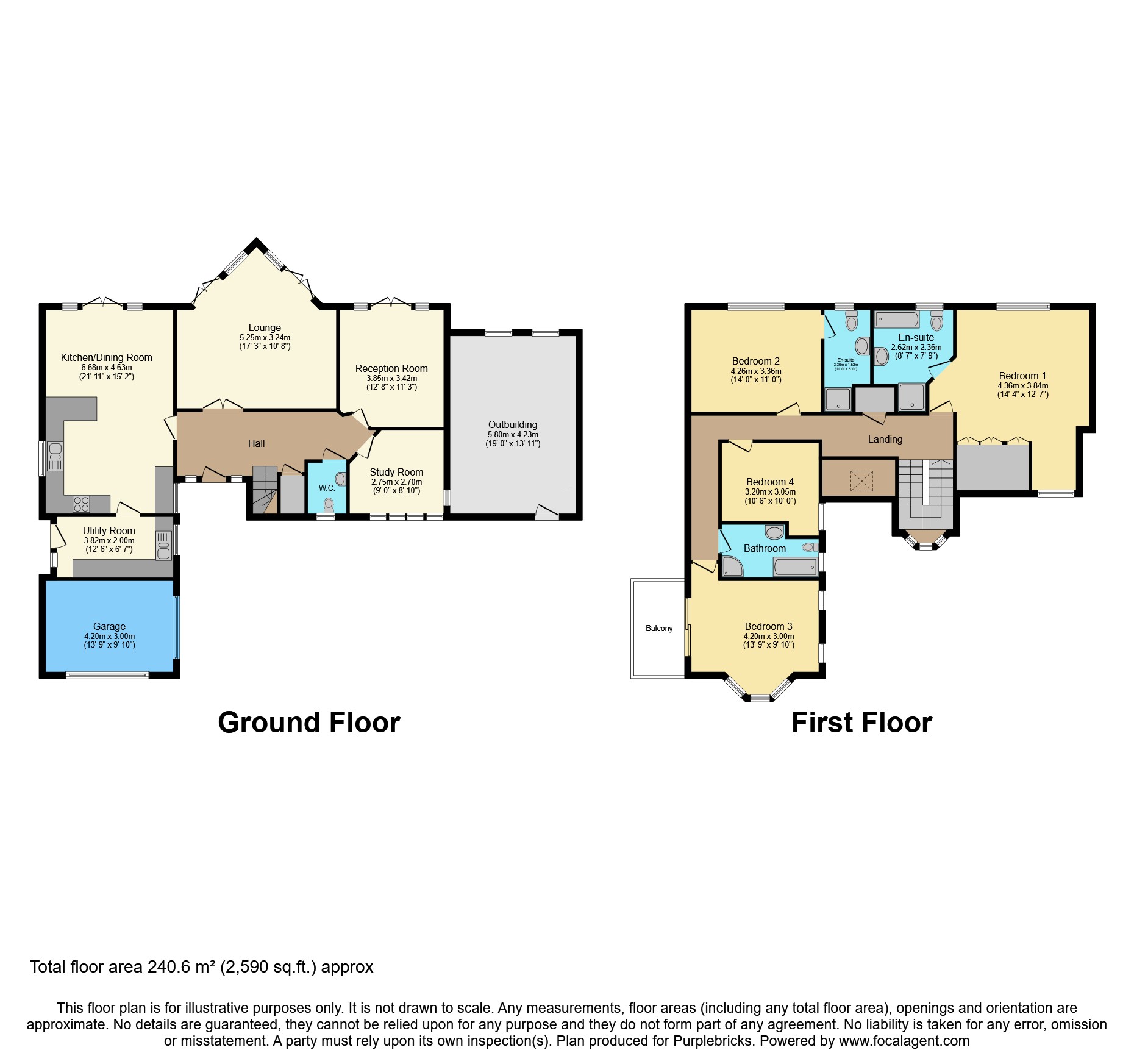Detached house for sale in Wharncliffe Road, Ilkeston DE7
* Calls to this number will be recorded for quality, compliance and training purposes.
Property features
- Forever detached family home
- Four double bedrooms
- Two en-suites, family bathroom & downstairs w.c
- Open plan kitchen/ diner
- Three reception rooms
- Secure gated access
- Spacious driveway & garage
- Landscaped front & rear gardens
- Desirable location
- Local amenities & great transport links
Property description
Discover the perfect blend of contemporary living and comfort in this elegant 4 bedroom executive detached family home, nestled in the coveted neighbourhood of Wharncliffe Road Ilkeston. With a charming features, modern amenities, and a prime location, this property presents an enticing opportunity for a delightful lifestyle.
Step inside and be greeted by a warm and inviting atmosphere. The spacious living room is adorned with tasteful décor and large windows that bathe the area in natural light. This space is perfect for relaxing with loved ones.
A highlight of this home is the well-appointed open plan kitchen diner which combines functionality and style. It features sleek granite countertops, ample storage space, and modern appliances. Whether you're a gourmet chef or a casual cook, this kitchen provides the ideal setting for culinary adventures. The property also comes with a useful utility room. The Dining area offers a sunlit oasis and is perfect for enjoying meals and entertaining while surrounded by the beauty of the rear garden via french doors.
Completing the ground floor are two additional receptions rooms which can accommodate guest as a bedroom or be transformed into a home office, as well as there being a downstairs w.c for added convenience.
The four bedrooms offer comfortable retreats, each designed to provide privacy and relaxation. The master bedroom is a serene haven, while the additional bedrooms all of which have been kept to a high standard with tasteful décor that makes it feel so homely. Each room is a great size giving you plenty of flexibility to utilise to your advantage.
The property boasts a modern family bathroom as well as two en-suites that offer both convenience and elegance. The well-designed fixtures and finishes create a spa-like ambiance.
This home enjoys close proximity to local amenities, schools, parks, and excellent transport links, making everyday life effortless.
Outside
Step into the landscaped garden that beckons for outdoor enjoyment. Whether you wish to host gatherings, cultivate a garden, or simply soak up the sun, this space offers endless possibilities. Both front and rear garden are equipped with pergolas and a shepherds hut style shed features to the rear also.
The property offers off-street parking in abundance. Behind the electric gated entrance which offers privacy and security is a generously paved driveway for multiple vehicles. The property also offers a garage with electric garage door, providing convenience and ensuring your vehicles are securely housed.
Property Ownership Information
Tenure
Freehold
Council Tax Band
F
Disclaimer For Virtual Viewings
Some or all information pertaining to this property may have been provided solely by the vendor, and although we always make every effort to verify the information provided to us, we strongly advise you to make further enquiries before continuing.
If you book a viewing or make an offer on a property that has had its valuation conducted virtually, you are doing so under the knowledge that this information may have been provided solely by the vendor, and that we may not have been able to access the premises to confirm the information or test any equipment. We therefore strongly advise you to make further enquiries before completing your purchase of the property to ensure you are happy with all the information provided.
Property info
For more information about this property, please contact
Purplebricks, Head Office, B90 on +44 24 7511 8874 * (local rate)
Disclaimer
Property descriptions and related information displayed on this page, with the exclusion of Running Costs data, are marketing materials provided by Purplebricks, Head Office, and do not constitute property particulars. Please contact Purplebricks, Head Office for full details and further information. The Running Costs data displayed on this page are provided by PrimeLocation to give an indication of potential running costs based on various data sources. PrimeLocation does not warrant or accept any responsibility for the accuracy or completeness of the property descriptions, related information or Running Costs data provided here.
































.png)


