Detached house for sale in Birling Road, Tunbridge Wells, Kent TN2
* Calls to this number will be recorded for quality, compliance and training purposes.
Property features
- A handsome 7 bedroom Edwardian home in a popular location
- Close to High Street, Pantiles and mainline station
- Large front and rear gardens
- Detached double garage with bonus room over
- Spacious rooms with high ceilings and period features
- Large Kitchen/breakfast room with generous utility room
- EPC energy rating E
Property description
There is a dual aspect study, a cloakroom and an elegant lounge that features a coved ceiling, picture rails, a stunning bay window and a cast iron fireplace with a sculptured surround and a functioning fire. The equally attractive dual aspect dining room also has period features and a cast iron open fire. On the first floor there is a cloakroom, an airing cupboard and two family bathrooms as well as four double bedrooms with picture rails and delightful views including one with dual aspect and the spacious master with fitted wardrobes. On the second floor there are three further bedrooms including one with a dressing room and fireplace.
The double garage has a large boarded loft for storage but could always be converted into additional accommodation and there is an outside toilet and a large rear lawn surrounded by mature trees and shrubs borders.
What the Owner says:
We have lived in this lovely house for the past thirty years and it has been a wonderful home to bring up our family. However they have all flown the nest and it is time for us to downsize. However we enjoy the area and will hope to stay locally as we have always felt the location was ideal. We initially fell in love with this house and its delightful features including the impressive bay windows that allow the early morning sunshine to stream through to the lounge and dining room. Not only is it easy to get into the centre of town or go for a country walk but it is also near good schools. We are also on a bus route and there are two pubs nearby as well as the Neville Golf Club and Tunbridge Wells Rugby and Cricket clubs.
During our time here we have installed new hive controlled central heating on the ground and first floors with a separate hive system on the top floor so, if you are not using the upper floor, it can be turned off. We had the double garage built with the idea that the upstairs could be further developed as required as well as replastering and redecorated and replacing period features to bring the property back to its former glory.
Tunbridge Wells or, more formally Royal Tunbridge Wells, became a famous spa town in Regency times when it was frequented by the aristocracy who came to take the waters and enjoy the entertainment organised by Beau Nash. Much of this historic town was developed during that time including the famous Pantiles that now offers a deli
Room sizes:
- Entrance Hall
- Kitchen 25'5 (7.75m) narrowing to 16'9 (5.11m) x 13'8 (4.17m)
- Utility 12'8 x 9'3 (3.86m x 2.82m)
- Living Room 21'7 (6.58m) x 13'8 (4.17m) narrowing to 13'0 (3.97m)
- Dining Room 17'2 (5.24m) narrowing to 13'4 (4.07m) x 17'2 (5.24m)
- Study 12'0 x 10'0 (3.66m x 3.05m)
- Cloakroom
- Landing
- Bedroom 1 15'8 x 13'10 (4.78m x 4.22m)
- Bathroom 14'2 x 5'10 (4.32m x 1.78m)
- Bedroom 2 15'8 x 13'0 (4.78m x 3.97m)
- Bedroom 3 13'5 (4.09m) x 13'0 (3.97m) narrowing to 10'9 (3.28m)
- Bedroom 4 12'4 x 10'5 (3.76m x 3.18m)
- Bathroom 2 8'5 x 7'2 (2.57m x 2.19m)
- Cloakroom 2
- Landing
- Bedroom 5 16'10 x 12'6 (5.13m x 3.81m) narrowing to 8'5 x 7'2 (2.57m x 2.19m)
- Dressing Area 9'0 x 7'0 (2.75m x 2.14m)
- Bedroom 6 13'7 (4.14m) x 13'0 (3.97m) narrowing to 9'5 (2.87m)
- Bedroom 7 11'0 x 10'6 (3.36m x 3.20m)
- Driveway
- Double Garage 24'5 x 16'4 (7.45m x 4.98m)
- Storage 24'8 x 7'3 (7.52m x 2.21m)
- Work Shop 10'0 x 9'2 (3.05m x 2.80m)
- Front Garden
- Rear Garden
- Boiler Room
The information provided about this property does not constitute or form part of an offer or contract, nor may be it be regarded as representations. All interested parties must verify accuracy and your solicitor must verify tenure/lease information, fixtures & fittings and, where the property has been extended/converted, planning/building regulation consents. All dimensions are approximate and quoted for guidance only as are floor plans which are not to scale and their accuracy cannot be confirmed. Reference to appliances and/or services does not imply that they are necessarily in working order or fit for the purpose.
We are pleased to offer our customers a range of additional services to help them with moving home. None of these services are obligatory and you are free to use service providers of your choice. Current regulations require all estate agents to inform their customers of the fees they earn for recommending third party services. If you choose to use a service provider recommended by Fine & Country, details of all referral fees can be found at the link below. If you decide to use any of our services, please be assured that this will not increase the fees you pay to our service providers, which remain as quoted directly to you.
Council Tax band: G
Tenure: Freehold
Property info
Ground Floor Plan View original
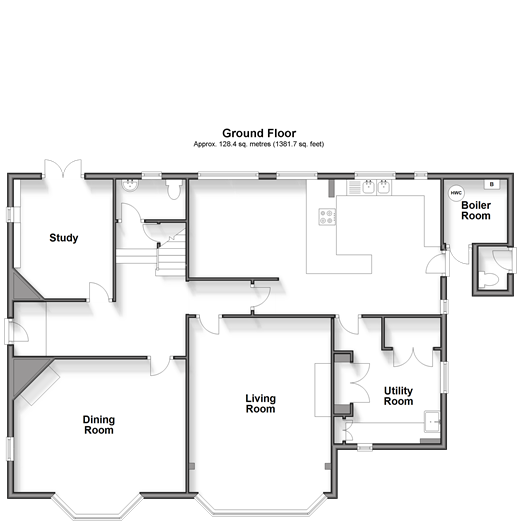
Outbuilding Ground Floor Plan View original
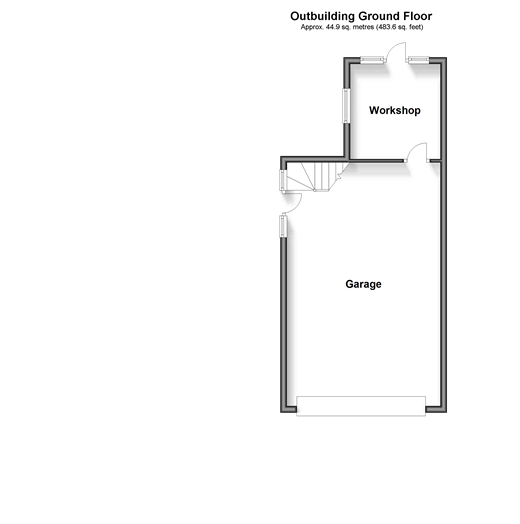
First Floor Plan View original
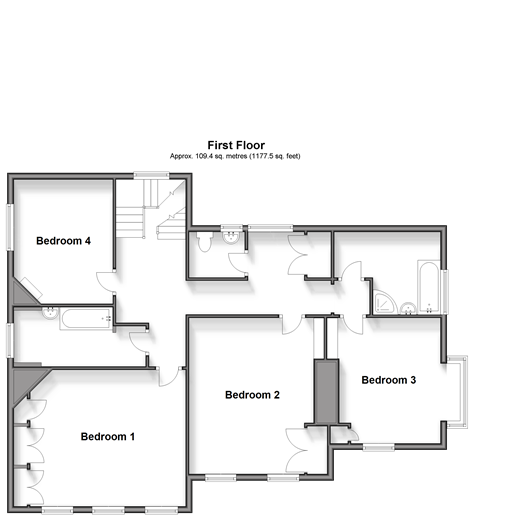
Outbuilding First Floor Plan View original
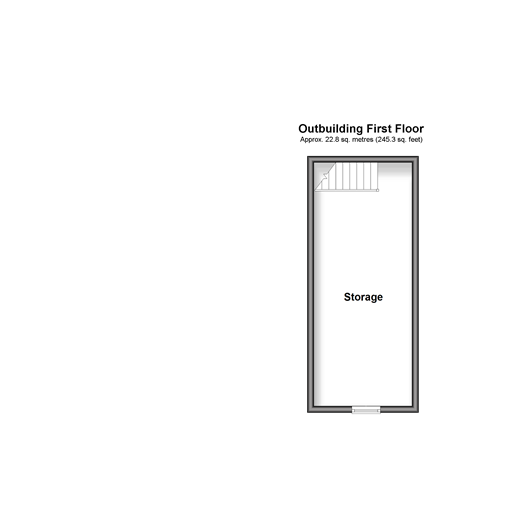
Second Floor Plan View original
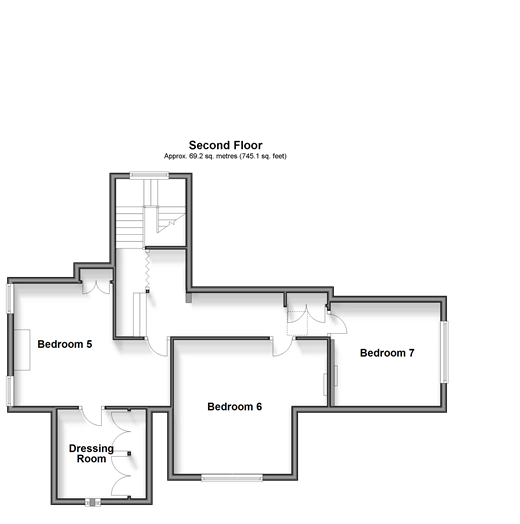
For more information about this property, please contact
Fine & Country - Tunbridge Wells, TN1 on +44 1895 647164 * (local rate)
Disclaimer
Property descriptions and related information displayed on this page, with the exclusion of Running Costs data, are marketing materials provided by Fine & Country - Tunbridge Wells, and do not constitute property particulars. Please contact Fine & Country - Tunbridge Wells for full details and further information. The Running Costs data displayed on this page are provided by PrimeLocation to give an indication of potential running costs based on various data sources. PrimeLocation does not warrant or accept any responsibility for the accuracy or completeness of the property descriptions, related information or Running Costs data provided here.






























.png)

