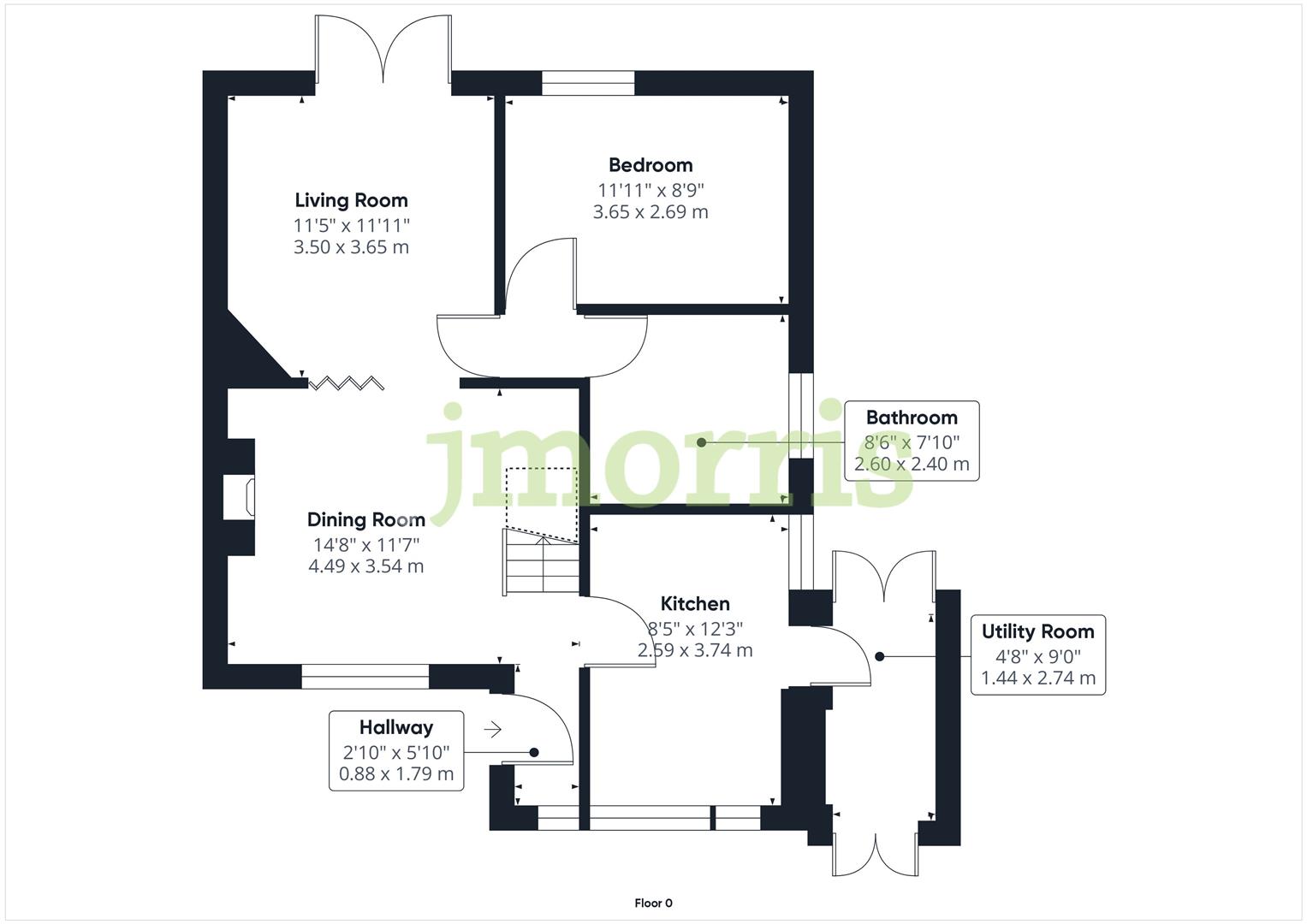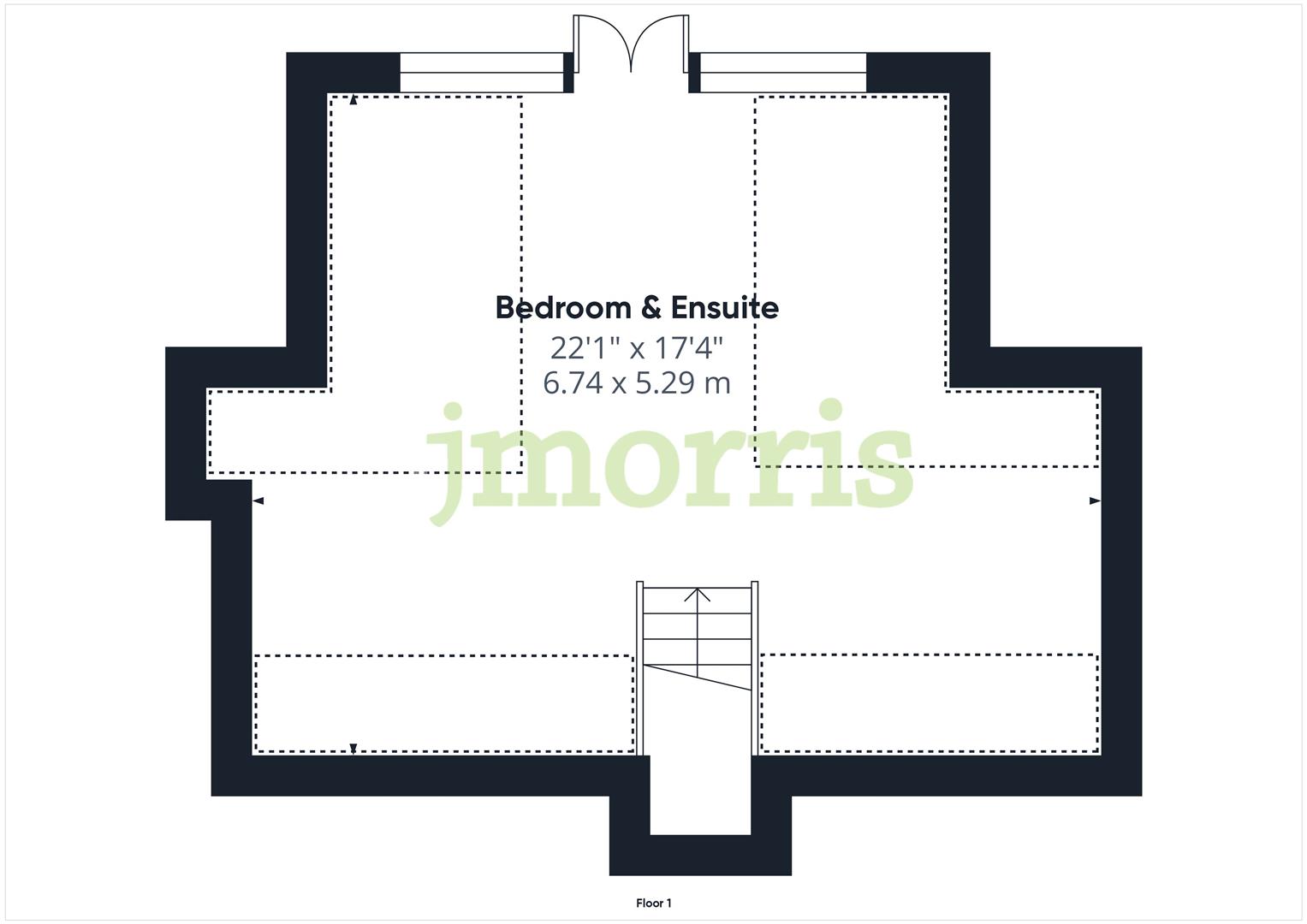Semi-detached bungalow for sale in Parsonage Green, Begelly, Kilgetty SA68
* Calls to this number will be recorded for quality, compliance and training purposes.
Property features
- Deceptively Spacious 2 Bedroom Bungalow
- Fantastic Loft Conversion
- Master En-Suite & Dressing Area
- Modernised Accommodation
- Lovely Garden With Patio & Decking
- Planning For A Garden Pod
- Off Road Parking
Property description
A deceptively spacious 2 bedroom, 2 bathroom, dormer bungalow with delightful accommodation that has been extensively improved and modernised to include a wonderful loft conversion. The property is located in the popular village of Begelly, just outside Kilgetty, found at the far end of a no-through road with no passing neighbours. There is a good size landscaped garden with modern patio, plus planning permission for a garden pod (for holiday letting or over flow accommodation). Viewing is a must to appreciate the open plan living space, large loft conversion and sunny garden.
Situation
The property is situated at the very end of a no-through road, with no passers by, set in a lovely position along a leafy green country road within the village of Begelly. Kilgetty village is within half a mile from the property and provides a good range of amenities to include a Co-Op supermarket, train station and useful village stores. From this area it is easy to access the main A477 which leads to St Clears and on to Carmarthen, or Pembroke. The beautiful south coast with its many beaches and resorts, such as Saundersfoot, are also within easy driving distance. The town of Narberth is roughly 4 miles distance and offers a lovely array of small independent shops, cafes and facilities.
Description
The property has recently undergone extensive modernising works by the present owner, which included a new oil tank, boiler, radiators, double glazed windows, patio, fencing and garden wall.
Accommodation
Entrance Hall
Entered via a double glazed front door, with double glazed window to front, tiled flooring, opening leads on to:
Dining Room
With an open fireplace, double glazed window to front, tiled flooring, stairs rise to first floor, glazed bi-folding doors open to Living Room, door opens to:
Kitchen
Fitted with a range of wall and base storage units with worktops over, 4 ring electric hob with extractor hood over, built in eye level oven and microwave oven, 1 and a half bowl single drainer sink, part tiled walls, tiled floor, double glazed window to front and side, radiator, door to:
Utility
With worktop and sink unit, storage cupboard, plumbing for washing machine, tiled floor, external double glazed French doors to front and rear, radiator.
Living Room
Double glazed external French doors to rear, wood laminate flooring, radiator, door to:
Inner Hall
Doors open to:
Bedroom 1
Double glazed window to rear, radiator.
Bathroom
Comprising a large oval bath with mixer shower over, large walk in shower cubical, wall hung wash hand basin with storage cupboards, W.C, heated towel rail, radiator, tiled walls and flooring, frosted double glazed window.
First Floor - Bedroom 2
An open plan large room comprising a generous sleeping area with double glazed windows and external French doors, a dressing area with Velux roof window and an area with:
En-Suite
Comprising a bath tub with mixer shower over, wash hand basin set in vanity storage unit, W.C, Velux roof window.
Externally
To the front of the property there is an area used for parking. At the rear is a recently finished patio with steps leading up to a good size garden with lawn, decked seating area, established flower beds and summer house. There is planning granted for the erecting of a pod in the garden to be used as holiday letting accommodation or ancillary accommodation.
Services
We understand mains water, electric and drainage are connected.
Tenure
Freehold
Directions
From Narberth travel due south along the A478 passing through Templeton, Folly Farm and on to Begelly. Go past the general stores and as you approach the bend on the hill turn right onto Parsonage Lane, by the church. Travel along this small road for a short way until reaching Parsonage Green on your right hand side. Number 18 is the very last property in the row on the right hand side.
Property info
Cam01583G0-Pr0098-Build01-Floor00.Jpg View original

Cam01583G0-Pr0098-Build01-Floor01.Jpg View original

For more information about this property, please contact
J J Morris - Narberth, SA67 on +44 1834 487959 * (local rate)
Disclaimer
Property descriptions and related information displayed on this page, with the exclusion of Running Costs data, are marketing materials provided by J J Morris - Narberth, and do not constitute property particulars. Please contact J J Morris - Narberth for full details and further information. The Running Costs data displayed on this page are provided by PrimeLocation to give an indication of potential running costs based on various data sources. PrimeLocation does not warrant or accept any responsibility for the accuracy or completeness of the property descriptions, related information or Running Costs data provided here.




























.png)

