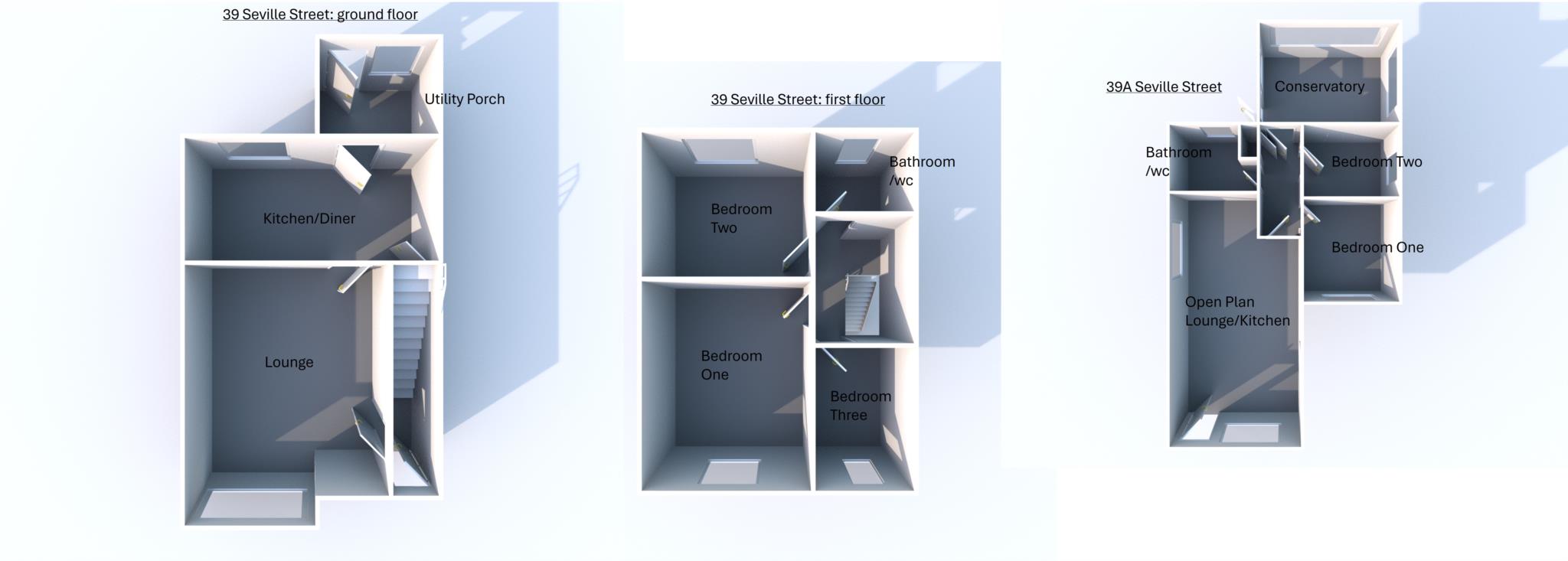Semi-detached house for sale in Seville Street, Royton OL2
* Calls to this number will be recorded for quality, compliance and training purposes.
Property features
- Two Adjoining Properties
- Unique Opportunity
- End Town House & Link Detached Bungalow
- Extremely Spacious Garden Areas
- Off Road Parking Facilities
- Detached Lodge/Guest House
- Central Heating & Double Glazed Throughout
- Leasehold - Under One Lease
Property description
These adjoining properties are offered for sale and although one item, are separate houses as follows. 39 Seville Street is a three bedroom, end town house and has living accommodation which comprises of entrance hall, lounge, kitchen/diner and utility/porch. To the first floor there are three bedrooms and bathroom/wc. Outside there is a small garden to the front and an attractive, enclosed garden to the rear with detached single garage. Gas central heating & double glazed windows throughout. The adjoining property: 39A Seville Street is a link detached, true bungalow with well appointed living accommodation with open plan lounge, dining room and kitchen. Inner hallway with two bedrooms, luxury bathroom/wc and double glazed conservatory. There is a large, enclosed garden extending to the side and rear with driveway, off road parking, detached garage currently used as storage and workshop, and a large, detached lodge/office/guest accommodation with light, power and wc.
Note
The properties are on the same meter
Council Tax
The house is band A and the bungalow is band B
39 Seville Street
Entrance
Double glazed front door opening into the entrance hall with central heating radiator and staircase leading to the first floor.
Lounge - 13'9" (4.19m) x 12'3" (3.73m)
With fire surround, central heating radiator, coving and double glazed window to the front.
Kitchen/Diner - 7'6" (2.29m) x 15'2" (4.62m)
With central heating radiator, under stairs storage cupboard, fitted with a range of built in kitchen units with work surfaces, sink unit with mixer taps, splash back tiling, double glazed window to the rear and door opening through to the porch/utility.
Porch/Utility - 5'10" (1.78m) x 7'3" (2.21m)
With plumbing for automatic washing machine, double glazed windows to the rear and side and double glazed door to the rear.
Landing
With entrance to loft.
Bedroom One - 11'7" (3.53m) x 9'4" (2.84m)
With central heating radiator and double glazed window.
Bedroom Two - 8'2" (2.49m) x 8'9" (2.67m)
With central heating radiator and double glazed window.
Bedroom Three - 8'0" (2.44m) x 5'7" (1.7m)
With central heating radiator and double glazed window.
Bathroom/wc - 4'9" (1.45m) x 5'9" (1.75m)
Three piece suite, shower mixer taps, fully tiled walls, central heating radiator and double glazed window to the rear.
Outside
To the front there is a garden forecourt with low boundary walls and fencing whilst to the rear there is an enclosed garden with patio area, artificial grassed area, ornamental lighting and a detached single garage all enclosed by boundary fencing.
39A Seville Street
Entrance
Double glazed door opening through to the lounge area.
Lounge/Kitchen - 23'5" (7.14m) x 12'3" (3.73m)
Large open plan area with two feature central heating radiators, wall mounted electric fire and sunken spotlighting. The kitchen area is fitted with a range of modern built in kitchen units with work surfaces, integral oven and hob, stainless steel sink unit with mixer taps, double glazed window to the front and double glazed windows to both sides.
Inner Hallway
Bedroom One - 10'1" (3.07m) x 10'1" (3.07m)
With central heating radiator and double glazed window.
Bedroom Two - 5'6" (1.68m) x 10'1" (3.07m)
With central heating radiator and double glazed window.
Bathroom/wc - 6'3" (1.91m) x 8'4" (2.54m)
With luxury three piece suite including vanity sink and unit, feature central heating radiator, tiled walls, laminate panelling and double glazed window to the rear.
Conservatory - 9'2" (2.79m) x 12'9" (3.89m)
Spacious room with central heating radiator, light and power supply and plumbing for automatic washing machine, double glazed windows and door.
Outside
To the rear there is an extremely spacious garden area with patio areas, shrubs, flower boarders, driveway and a detached workshop and storage area with power supply all enclosed by boundary fencing. There is also a detached lodge which is a fantastic addition to the garden with light and power supply, double glazed windows and a wc with two piece suite. To the front there is a small garden forecourt and driveway extending to the side and rear.
What3words /// trash.strike.keys
Notice
Please note we have not tested any apparatus, fixtures, fittings, or services. Interested parties must undertake their own investigation into the working order of these items. All measurements are approximate and photographs provided for guidance only.
Property info
For more information about this property, please contact
Alistair Stevens, OL2 on +44 161 937 6036 * (local rate)
Disclaimer
Property descriptions and related information displayed on this page, with the exclusion of Running Costs data, are marketing materials provided by Alistair Stevens, and do not constitute property particulars. Please contact Alistair Stevens for full details and further information. The Running Costs data displayed on this page are provided by PrimeLocation to give an indication of potential running costs based on various data sources. PrimeLocation does not warrant or accept any responsibility for the accuracy or completeness of the property descriptions, related information or Running Costs data provided here.










































.png)
